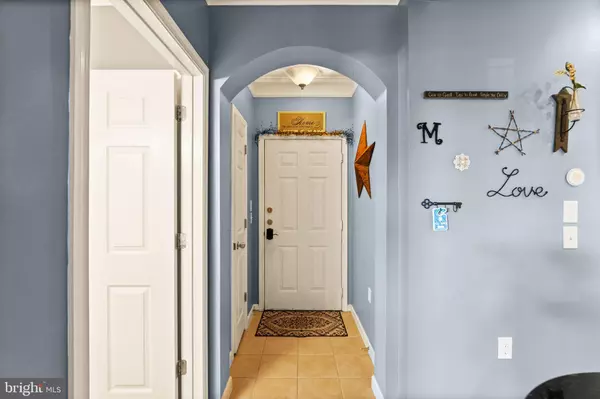$365,700
$355,000
3.0%For more information regarding the value of a property, please contact us for a free consultation.
2 Beds
2 Baths
1,243 SqFt
SOLD DATE : 08/31/2023
Key Details
Sold Price $365,700
Property Type Condo
Sub Type Condo/Co-op
Listing Status Sold
Purchase Type For Sale
Square Footage 1,243 sqft
Price per Sqft $294
Subdivision Westchester At Stratford
MLS Listing ID VALO2055844
Sold Date 08/31/23
Style Other
Bedrooms 2
Full Baths 2
Condo Fees $437/mo
HOA Y/N N
Abv Grd Liv Area 1,243
Originating Board BRIGHT
Year Built 2005
Annual Tax Amount $3,641
Tax Year 2023
Property Description
POPULAR GEORGETOWN MODEL IN STRATFORD CLUB - 1st FLOOR UNIT (NO STAIRS), 2 BR/ 2 BA Condo with Open floor plan, Bonus Computer/Office Alcove & A Great Corner Location that offers an Oversized Covered Patio w/Double Access for your Extended Outdoor Enjoyment. Bright, Sun-Filled with Dual Primary Suite Floor Plan - Each Bedroom has a Full Bath & Walk-in Closet. Deluxe Kitchen w/Granite, SS Appliances, Tile Backsplash & Breakfast Bar, Elegant Crown Molding, Hardwood & Tile Flooring, NEW CARPET in BRs, Laundry Area w/Full Size Washer & Dryer. Community Offers Endless Amenities - Clubhouse, Resort-Style Pool, Fitness Center, Billiards, Lounge Area w/TVs & Fireplace, Business Center, Picnic Pavilion & Outdoor BarBQ & Beautifully Landscaped Walkways plus a Commuter Dream Location. Only Minutes to the Dulles Greenway & Rt 7. Nearby Shopping, Restaurants, Wineries, Local Events & So Convenient To Everything That Historic Leesburg Has to Offer!*. The deadline for offers is Sunday at 6pm.
Location
State VA
County Loudoun
Zoning LB:PRC
Rooms
Other Rooms Living Room, Dining Room, Primary Bedroom, Bedroom 2, Kitchen, Foyer, Bathroom 2, Bonus Room, Primary Bathroom
Main Level Bedrooms 2
Interior
Interior Features Ceiling Fan(s), Chair Railings, Crown Moldings, Dining Area, Entry Level Bedroom, Primary Bath(s), Pantry, Walk-in Closet(s), Wood Floors, Breakfast Area, Carpet, Upgraded Countertops, Window Treatments
Hot Water Natural Gas
Heating Forced Air
Cooling Ceiling Fan(s), Central A/C
Flooring Carpet, Ceramic Tile, Hardwood
Equipment Built-In Microwave, Dishwasher, Disposal, Dryer, Icemaker, Oven/Range - Gas, Refrigerator, Stainless Steel Appliances, Washer, Water Heater
Fireplace N
Window Features Bay/Bow,Double Pane
Appliance Built-In Microwave, Dishwasher, Disposal, Dryer, Icemaker, Oven/Range - Gas, Refrigerator, Stainless Steel Appliances, Washer, Water Heater
Heat Source Natural Gas
Laundry Dryer In Unit, Washer In Unit, Has Laundry
Exterior
Exterior Feature Patio(s)
Amenities Available Billiard Room, Club House, Common Grounds, Community Center, Exercise Room, Jog/Walk Path, Party Room, Pool - Outdoor, Tot Lots/Playground, Fitness Center
Waterfront N
Water Access N
Accessibility Level Entry - Main, No Stairs
Porch Patio(s)
Garage N
Building
Story 1
Unit Features Garden 1 - 4 Floors
Sewer Public Sewer
Water Public
Architectural Style Other
Level or Stories 1
Additional Building Above Grade, Below Grade
New Construction N
Schools
High Schools Loudoun County
School District Loudoun County Public Schools
Others
Pets Allowed Y
HOA Fee Include Insurance,Snow Removal,Trash,Common Area Maintenance,Ext Bldg Maint,Lawn Maintenance,Pool(s)
Senior Community No
Tax ID 233492372028
Ownership Condominium
Security Features Smoke Detector
Acceptable Financing Cash, Conventional, FHA, VA
Listing Terms Cash, Conventional, FHA, VA
Financing Cash,Conventional,FHA,VA
Special Listing Condition Standard
Pets Description Breed Restrictions, Size/Weight Restriction, Cats OK, Dogs OK
Read Less Info
Want to know what your home might be worth? Contact us for a FREE valuation!

Our team is ready to help you sell your home for the highest possible price ASAP

Bought with Suzanne D. Fox • Keller Williams Realty

"My job is to find and attract mastery-based agents to the office, protect the culture, and make sure everyone is happy! "







