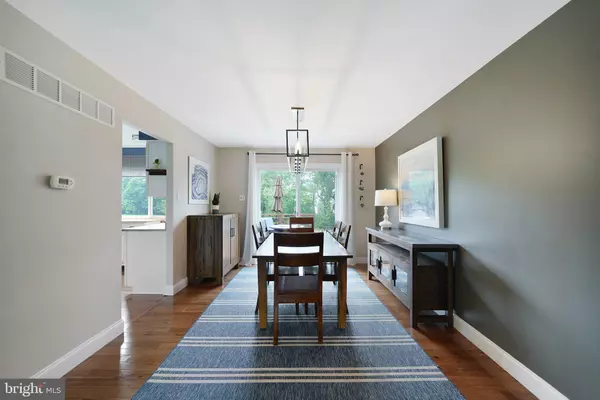$503,000
$475,000
5.9%For more information regarding the value of a property, please contact us for a free consultation.
4 Beds
3 Baths
1,918 SqFt
SOLD DATE : 08/31/2023
Key Details
Sold Price $503,000
Property Type Single Family Home
Sub Type Detached
Listing Status Sold
Purchase Type For Sale
Square Footage 1,918 sqft
Price per Sqft $262
Subdivision None Available
MLS Listing ID PACT2048322
Sold Date 08/31/23
Style Bi-level
Bedrooms 4
Full Baths 2
Half Baths 1
HOA Y/N N
Abv Grd Liv Area 1,170
Originating Board BRIGHT
Year Built 1979
Annual Tax Amount $4,746
Tax Year 2023
Lot Size 1.000 Acres
Acres 1.0
Lot Dimensions 0.00 x 0.00
Property Description
Get ready to have all of the items on your wishlist checked off with 110 Clearview Dr in Downingtown! This stunning 4 bedroom, 2.5 bath is nestled on a quiet cul-de-sac in the award winning Downingtown West School District and just minutes away from the Downingtown STEM academy. Pull into the freshly sealed driveway and follow the beautifully landscaped walkway to your grand entry. You’ll be greeted with gleaming hardwood floors that flow effortlessly up to and throughout your large open concept living room and into your bright dining room equipped with a modern 5-light candle style chandelier and access through glass sliding doors to the idyllic walk-off deck that overlooks perfectly the serene acre lot perfect for entertaining or just taking in the beautiful view with the melody of songbirds filling the air. Head back inside where you will find your airy kitchen with modern white cabinets, backsplash, upgraded stainless steel appliances, granite countertops, coffee bar, pantry, and a large picture window that further takes in the breathtaking views. Tucked perfectly down the hall you will find your sizable princess suite with its own private en-suite, 2 generously sized bedrooms that share the updated hall bath. Head to the lower level that is currently being used as a private owner's oasis. The grand room is perfect for a dual use space, equipped with a cozy wood-burning fireplace, and lends access to the powder room, office with new carpet, and utility room featuring your washer and dryer. Just minutes from all the excitement of the downtown shops, restaurants, parks, and trails this ultra convenient location also provides easy access to Route 30. Don’t miss your chance to have your cake and eat it too, schedule your showings TODAY!
Location
State PA
County Chester
Area East Brandywine Twp (10330)
Zoning R10
Rooms
Other Rooms Living Room, Dining Room, Primary Bedroom, Bedroom 2, Bedroom 3, Bedroom 4, Kitchen, Family Room, Foyer, Laundry, Primary Bathroom, Full Bath, Half Bath
Basement Fully Finished, Walkout Level
Main Level Bedrooms 3
Interior
Hot Water Electric
Heating Heat Pump(s)
Cooling Central A/C
Fireplaces Number 1
Fireplaces Type Brick, Wood
Equipment Oven/Range - Electric, Dishwasher, Microwave, Refrigerator, Washer
Fireplace Y
Appliance Oven/Range - Electric, Dishwasher, Microwave, Refrigerator, Washer
Heat Source Electric
Laundry Lower Floor
Exterior
Exterior Feature Deck(s)
Garage Garage - Front Entry
Garage Spaces 1.0
Waterfront N
Water Access N
Accessibility None
Porch Deck(s)
Attached Garage 1
Total Parking Spaces 1
Garage Y
Building
Story 2
Foundation Block
Sewer On Site Septic
Water Well
Architectural Style Bi-level
Level or Stories 2
Additional Building Above Grade, Below Grade
New Construction N
Schools
School District Downingtown Area
Others
Senior Community No
Tax ID 30-02N-0188
Ownership Fee Simple
SqFt Source Assessor
Acceptable Financing Cash, Conventional, FHA, VA
Listing Terms Cash, Conventional, FHA, VA
Financing Cash,Conventional,FHA,VA
Special Listing Condition Standard
Read Less Info
Want to know what your home might be worth? Contact us for a FREE valuation!

Our team is ready to help you sell your home for the highest possible price ASAP

Bought with Megan Jordan • RE/MAX Main Line-West Chester

"My job is to find and attract mastery-based agents to the office, protect the culture, and make sure everyone is happy! "







