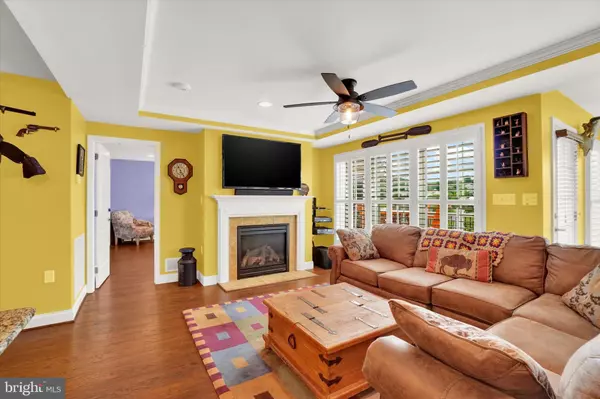$466,000
$472,000
1.3%For more information regarding the value of a property, please contact us for a free consultation.
2 Beds
3 Baths
2,467 SqFt
SOLD DATE : 08/31/2023
Key Details
Sold Price $466,000
Property Type Single Family Home
Sub Type Detached
Listing Status Sold
Purchase Type For Sale
Square Footage 2,467 sqft
Price per Sqft $188
Subdivision Sage Hill
MLS Listing ID PAYK2044106
Sold Date 08/31/23
Style Ranch/Rambler
Bedrooms 2
Full Baths 3
HOA Y/N N
Abv Grd Liv Area 1,567
Originating Board BRIGHT
Year Built 2012
Annual Tax Amount $9,846
Tax Year 2022
Lot Size 0.333 Acres
Acres 0.33
Property Description
Step Right into 931 Kavanagh Cir, A Must-See Gem Nestled in the Warm and Inviting Sage Hill Neighborhood, Part of the Esteemed Dallastown School District. Tucked Away at the End of a Peaceful Cul-de-sac, and Framed by Lush Green Space, This Captivating Home Strikes the Perfect Balance Between Private Living and Community Spirit. Walk Into a Welcoming Open Layout That's Bathed in Natural Light. The Living Area, Complete with a Cozy Gas Fireplace Transitions Seamlessly into the Dining Space which Provides Direct Access to the Deck. Whether You're Hosting a Summer BBQ or Enjoying a Quiet Family Dinner, This Outdoor Space is Perfect for Any Occasion. In the Heart of the Home, You'll Find a Gourmet Kitchen that Boasts a Stylish Granite Island. It's an Ideal Spot for Early Morning Breakfasts, Late-Night Snacks, and Everything In-Between. A Dedicated Home Office Provides the Perfect Nook for Focusing on Work or Study, While the Convenient Laundry Room Helps Keep Household Chores Manageable. The Owner's Suite is an Absolute Showstopper, with an En-suite Bathroom Featuring a Double-Headed Shower. The Finished Basement is a Flexible Space that can Easily be Transformed into a Game Room, Home Gym, or Family Room. The Outdoor Living Space is just as Impressive, with a Large Patio Featuring a Built-in Fire Pit. It's a Perfect Spot for Unwinding After a Long Day or Gathering with Friends. The Generous, Flat Yard and Handy Shed are Added Bonuses in this Picture-Perfect Setting. Positioned Just a Short Stroll from the Local Park, and Minutes Away from Golf Courses, Restaurants, Shopping, and Local Amenities, More than Just a House - it Offers a Lifestyle. Hurry - a Property this Special Won't Stay on the Market for Long. Book Your Viewing Today and Seize the Opportunity to Call This Place Home!
Location
State PA
County York
Area York Twp (15254)
Zoning RESIDENTIAL
Rooms
Other Rooms Dining Room, Primary Bedroom, Bedroom 2, Bedroom 3, Kitchen, Family Room, Foyer, Laundry, Office, Bathroom 2, Bathroom 3, Primary Bathroom
Basement Daylight, Full, Fully Finished, Rear Entrance
Main Level Bedrooms 2
Interior
Hot Water Natural Gas
Heating Forced Air
Cooling Central A/C
Fireplaces Number 1
Fireplaces Type Gas/Propane
Fireplace Y
Heat Source Natural Gas
Laundry Main Floor
Exterior
Parking Features Garage Door Opener, Garage - Front Entry, Inside Access
Garage Spaces 2.0
Water Access N
Accessibility 2+ Access Exits
Attached Garage 2
Total Parking Spaces 2
Garage Y
Building
Story 1
Foundation Permanent
Sewer Public Sewer
Water Public
Architectural Style Ranch/Rambler
Level or Stories 1
Additional Building Above Grade, Below Grade
New Construction N
Schools
Middle Schools Dallastown Area
High Schools Dallastown Area
School District Dallastown Area
Others
Senior Community No
Tax ID 54-000-62-0021-00-00000
Ownership Fee Simple
SqFt Source Assessor
Acceptable Financing Cash, Conventional, FHA, VA
Listing Terms Cash, Conventional, FHA, VA
Financing Cash,Conventional,FHA,VA
Special Listing Condition Standard
Read Less Info
Want to know what your home might be worth? Contact us for a FREE valuation!

Our team is ready to help you sell your home for the highest possible price ASAP

Bought with Jeffrey Cleaver • Berkshire Hathaway HomeServices Homesale Realty
"My job is to find and attract mastery-based agents to the office, protect the culture, and make sure everyone is happy! "







