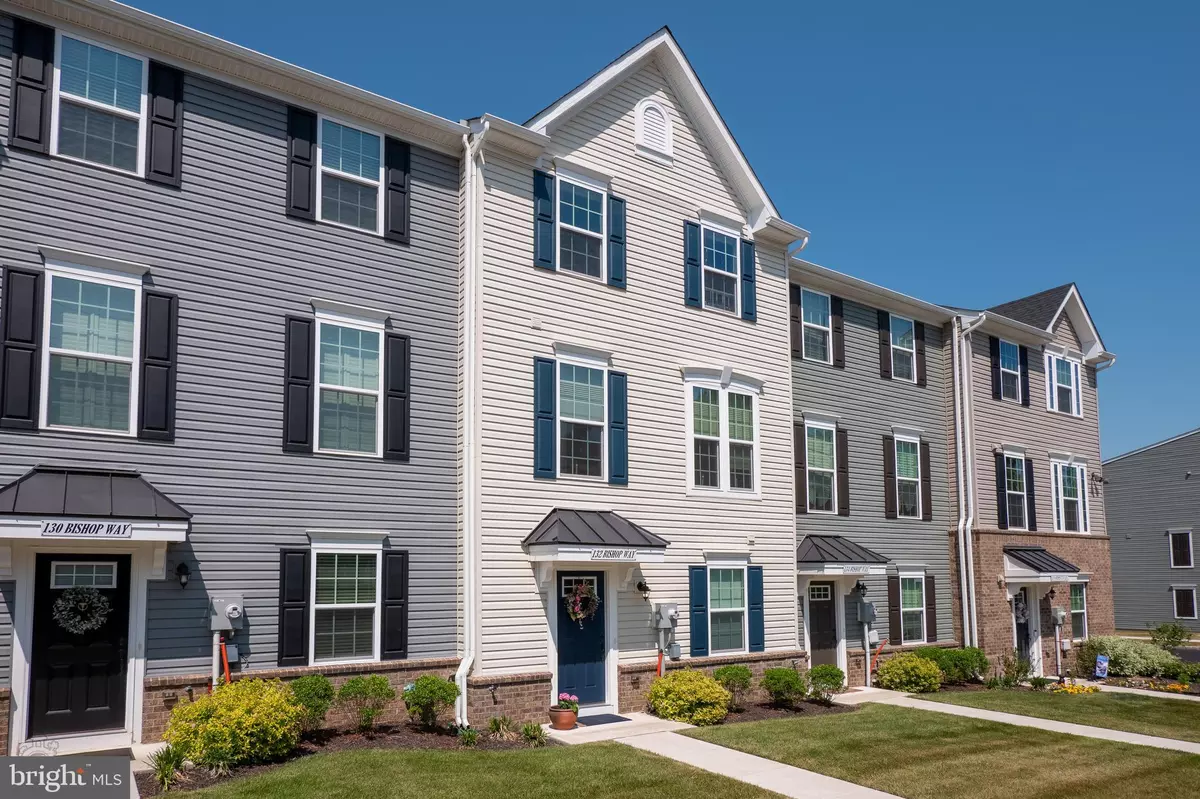$457,000
$469,999
2.8%For more information regarding the value of a property, please contact us for a free consultation.
4 Beds
4 Baths
2,088 SqFt
SOLD DATE : 08/28/2023
Key Details
Sold Price $457,000
Property Type Townhouse
Sub Type Interior Row/Townhouse
Listing Status Sold
Purchase Type For Sale
Square Footage 2,088 sqft
Price per Sqft $218
Subdivision None Available
MLS Listing ID PABU2051116
Sold Date 08/28/23
Style Traditional
Bedrooms 4
Full Baths 3
Half Baths 1
HOA Fees $92/mo
HOA Y/N Y
Abv Grd Liv Area 2,088
Originating Board BRIGHT
Year Built 2021
Tax Year 2021
Lot Dimensions 0.00 x 0.00
Property Description
Welcome to home sweet home! Located in the heart of Bucks county, this stunning townhome has everything for your life of convenience, set in the center of the heartwarming Dublin community, it's within walking distance to all the local amenities. Built in 2021, the townhome sports four bedrooms, three and a half bathrooms and a wide open floor plan. You'll love the open galley kitchen and great room, and you can rest easy on the balcony and enjoy the view of the community. Hurry to see this one because it won't last long!
Location
State PA
County Bucks
Area Dublin Boro (10110)
Zoning RESIDENTIAL
Rooms
Basement Front Entrance, Rear Entrance
Main Level Bedrooms 1
Interior
Interior Features Butlers Pantry, Kitchen - Eat-In, Kitchen - Island
Hot Water Electric
Heating Forced Air
Cooling Central A/C
Flooring Carpet, Ceramic Tile, Hardwood
Equipment Built-In Range, Oven - Self Cleaning, Dishwasher, Disposal, Energy Efficient Appliances, Built-In Microwave
Fireplace N
Window Features Energy Efficient
Appliance Built-In Range, Oven - Self Cleaning, Dishwasher, Disposal, Energy Efficient Appliances, Built-In Microwave
Heat Source Propane - Leased
Laundry Upper Floor
Exterior
Garage Garage - Rear Entry, Garage Door Opener
Garage Spaces 4.0
Water Access N
Roof Type Asphalt,Other
Accessibility None
Attached Garage 2
Total Parking Spaces 4
Garage Y
Building
Story 3
Foundation Slab
Sewer Public Sewer
Water Public
Architectural Style Traditional
Level or Stories 3
Additional Building Above Grade, Below Grade
New Construction N
Schools
High Schools Pennridge
School District Pennridge
Others
Pets Allowed Y
Senior Community No
Tax ID 10-004-075-023
Ownership Fee Simple
SqFt Source Estimated
Acceptable Financing Conventional, USDA, VA, Cash, FHA
Horse Property N
Listing Terms Conventional, USDA, VA, Cash, FHA
Financing Conventional,USDA,VA,Cash,FHA
Special Listing Condition Standard
Pets Description No Pet Restrictions
Read Less Info
Want to know what your home might be worth? Contact us for a FREE valuation!

Our team is ready to help you sell your home for the highest possible price ASAP

Bought with Zori Croissette • Keller Williams Real Estate - Allentown

"My job is to find and attract mastery-based agents to the office, protect the culture, and make sure everyone is happy! "







