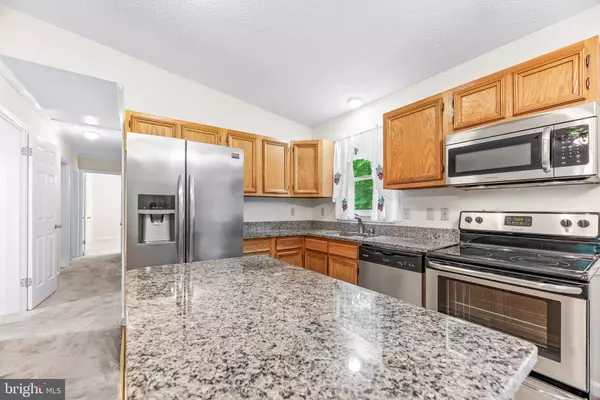$395,000
$395,000
For more information regarding the value of a property, please contact us for a free consultation.
4 Beds
3 Baths
3,408 SqFt
SOLD DATE : 08/25/2023
Key Details
Sold Price $395,000
Property Type Single Family Home
Sub Type Detached
Listing Status Sold
Purchase Type For Sale
Square Footage 3,408 sqft
Price per Sqft $115
Subdivision Chesapeake Ranch Estates
MLS Listing ID MDCA2011672
Sold Date 08/25/23
Style Raised Ranch/Rambler,Ranch/Rambler
Bedrooms 4
Full Baths 3
HOA Fees $44/ann
HOA Y/N Y
Abv Grd Liv Area 1,704
Originating Board BRIGHT
Year Built 1988
Annual Tax Amount $2,209
Tax Year 2022
Lot Size 0.330 Acres
Acres 0.33
Property Description
Endless possibilities here at partial lake view multi family home! Walk right into the lower level family room with fireplace, kitchenette and dining area, main level bedroom, full bath, laundry and flex area. Oversized two car garage with door openers entrance via this level as well. Upper level can be accessed inside or enter privately via the front deck. This upper level offers full kitchen with granite counters, center island, ss appliances open to family room and dining room. Head down the hall to find hall bath and three additional bedrooms including owners suite with private bath and slider leading to the deck. Bedroom door leads to an unexpected surprise, a huge addition above the attached garage. The addition is studded out and awaits your design but is currently used as a walk in storage area. Keep in as incredible storage or finish it off into additional living space. This home can continue to be two separate family living spaces or used for one family to spread out and enjoy. Seller selling as is but home is in very good condition. Short walk to the lake, playground or short drive to the private community sandy beaches on the Chesapeake Bay. Close to shopping, restaurants, parks, Solomons Island and so much more!
Location
State MD
County Calvert
Zoning R-1
Rooms
Basement Daylight, Partial, Front Entrance, Full, Fully Finished, Garage Access, Heated, Improved, Interior Access, Outside Entrance, Walkout Level, Windows
Main Level Bedrooms 3
Interior
Interior Features Entry Level Bedroom, Upgraded Countertops, 2nd Kitchen, Carpet, Ceiling Fan(s), Window Treatments, Primary Bath(s), Kitchen - Island, Floor Plan - Open, Family Room Off Kitchen, Dining Area
Hot Water Electric
Heating Heat Pump(s)
Cooling Heat Pump(s)
Fireplaces Number 1
Equipment Dishwasher, Exhaust Fan, Energy Efficient Appliances, Icemaker, Microwave, Oven/Range - Electric, Oven - Self Cleaning, Range Hood, Refrigerator
Furnishings Partially
Fireplace Y
Window Features Screens
Appliance Dishwasher, Exhaust Fan, Energy Efficient Appliances, Icemaker, Microwave, Oven/Range - Electric, Oven - Self Cleaning, Range Hood, Refrigerator
Heat Source Electric
Laundry Lower Floor
Exterior
Exterior Feature Deck(s), Patio(s)
Parking Features Garage Door Opener, Garage - Front Entry
Garage Spaces 6.0
Amenities Available Basketball Courts, Beach, Boat Ramp, Club House, Common Grounds, Lake, Picnic Area, Security, Tot Lots/Playground, Water/Lake Privileges
Water Access Y
Water Access Desc Private Access,Canoe/Kayak,Boat - Powered,Fishing Allowed
View Lake
Roof Type Shingle
Accessibility Other
Porch Deck(s), Patio(s)
Attached Garage 2
Total Parking Spaces 6
Garage Y
Building
Lot Description Backs to Trees
Story 2
Foundation Slab
Sewer Septic Exists
Water Public
Architectural Style Raised Ranch/Rambler, Ranch/Rambler
Level or Stories 2
Additional Building Above Grade, Below Grade
Structure Type Dry Wall
New Construction N
Schools
High Schools Patuxent
School District Calvert County Public Schools
Others
HOA Fee Include Management,Road Maintenance,Snow Removal
Senior Community No
Tax ID 0501128124
Ownership Fee Simple
SqFt Source Estimated
Acceptable Financing Cash, Conventional, FHA, Private, Seller Financing, USDA, VA
Listing Terms Cash, Conventional, FHA, Private, Seller Financing, USDA, VA
Financing Cash,Conventional,FHA,Private,Seller Financing,USDA,VA
Special Listing Condition Standard
Read Less Info
Want to know what your home might be worth? Contact us for a FREE valuation!

Our team is ready to help you sell your home for the highest possible price ASAP

Bought with Natalya P. Ford • EXP Realty, LLC
"My job is to find and attract mastery-based agents to the office, protect the culture, and make sure everyone is happy! "







