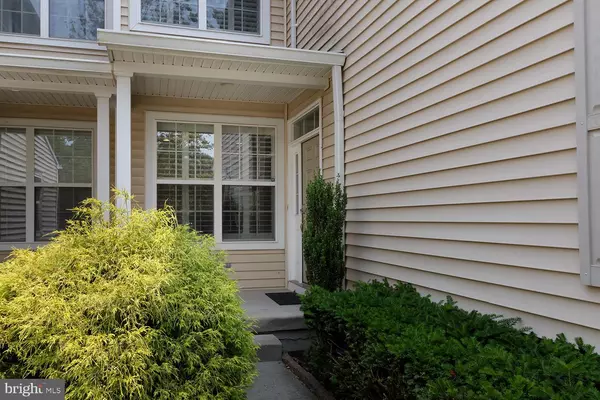$425,000
$425,000
For more information regarding the value of a property, please contact us for a free consultation.
3 Beds
4 Baths
1,823 SqFt
SOLD DATE : 08/23/2023
Key Details
Sold Price $425,000
Property Type Condo
Sub Type Condo/Co-op
Listing Status Sold
Purchase Type For Sale
Square Footage 1,823 sqft
Price per Sqft $233
Subdivision Rancocas Pointe
MLS Listing ID NJBL2048176
Sold Date 08/23/23
Style Carriage House
Bedrooms 3
Full Baths 2
Half Baths 2
Condo Fees $85/mo
HOA Y/N N
Abv Grd Liv Area 1,823
Originating Board BRIGHT
Year Built 2005
Annual Tax Amount $7,426
Tax Year 2022
Lot Dimensions 0.00 x 0.00
Property Description
SHOWING START SAT 06/17/2023 It's hard to come by an available townhome in the highly desirable, Rancocas Pointe, but here is your opportunity. This lovely, three- bedroom townhome opens with a welcome of gleaming hardwood floors and an open view that brings your eye throughout the main floor. With a calming earth tone palette, you will find a living room and dining room that create an abundance of open, entertaining space. This main living level also offers a family room at the back of the home that is open to the kitchen. The kitchen offers plenty of granite countertop space, stainless appliances and so much storage with the long cabinets. The half bath and garage access are also on this level. Upstairs are the nicely proportioned bedrooms that share a full hall bath. The primary suite offers a large bedroom area that could accommodate a seating area and features a private full bath with double vanity. As an added convenience, this private living floor also has the laundry room. And for even more added family, playroom or home office needs, the basement is finished and ready to be whatever you need it to be. The basement also features a sliding door to patio and a private backyard. Rancocas Pointe is in a most convenient location sitting just off Rt 295 and is an easy access to shopping, farmers market and dining – you won't want to miss this one!
Location
State NJ
County Burlington
Area Mount Laurel Twp (20324)
Zoning RES
Rooms
Other Rooms Living Room, Dining Room, Primary Bedroom, Bedroom 2, Bedroom 3, Family Room, Basement, Office
Basement Daylight, Full, Fully Finished
Interior
Hot Water Natural Gas
Cooling Central A/C
Heat Source Natural Gas
Exterior
Parking Features Garage Door Opener
Garage Spaces 1.0
Amenities Available None
Water Access N
Roof Type Shingle
Accessibility None
Attached Garage 1
Total Parking Spaces 1
Garage Y
Building
Story 2
Foundation Concrete Perimeter
Sewer Public Sewer
Water Public
Architectural Style Carriage House
Level or Stories 2
Additional Building Above Grade, Below Grade
New Construction N
Schools
High Schools Lenape H.S.
School District Lenape Regional High
Others
Pets Allowed Y
HOA Fee Include Lawn Maintenance
Senior Community No
Tax ID 24-00100 10-00010
Ownership Condominium
Acceptable Financing Cash, Conventional, FHA, VA
Listing Terms Cash, Conventional, FHA, VA
Financing Cash,Conventional,FHA,VA
Special Listing Condition Standard
Pets Allowed Cats OK, Dogs OK
Read Less Info
Want to know what your home might be worth? Contact us for a FREE valuation!

Our team is ready to help you sell your home for the highest possible price ASAP

Bought with Wendy Kollasch • BHHS Fox & Roach-Mt Laurel
"My job is to find and attract mastery-based agents to the office, protect the culture, and make sure everyone is happy! "







