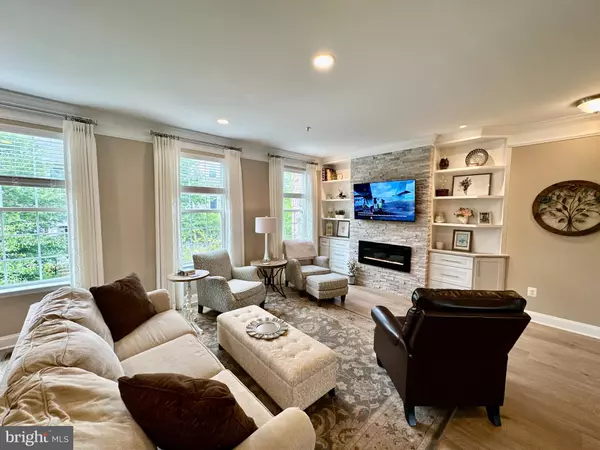$625,000
$589,900
6.0%For more information regarding the value of a property, please contact us for a free consultation.
3 Beds
3 Baths
2,420 SqFt
SOLD DATE : 08/24/2023
Key Details
Sold Price $625,000
Property Type Townhouse
Sub Type Interior Row/Townhouse
Listing Status Sold
Purchase Type For Sale
Square Footage 2,420 sqft
Price per Sqft $258
Subdivision Shipleys Grant
MLS Listing ID MDHW2031218
Sold Date 08/24/23
Style Colonial
Bedrooms 3
Full Baths 2
Half Baths 1
HOA Fees $129/mo
HOA Y/N Y
Abv Grd Liv Area 2,420
Originating Board BRIGHT
Year Built 2010
Annual Tax Amount $6,553
Tax Year 2022
Lot Size 1,781 Sqft
Acres 0.04
Property Description
**Check out the video tour on the property** Welcome to this stunning, top-to-bottom remodeled townhome that truly defines luxury living. Step inside the inviting 2-story foyer that sets the tone for what awaits within. The family room boasts a captivating stone electric fireplace, providing both warmth and elegance to cozy gatherings. The heart of the home is the exquisite kitchen featuring sleek quartz countertops, a chef's dream come true. Preparing meals will be a pleasure with ample counter space, gas range and modern stainless appliances. Plus, the open layout ensures seamless interaction with guests while entertaining. For those who appreciate outdoor living, you'll adore the private deck that overlooks the serene open space, creating a perfect backdrop for relaxation and enjoyment. Imagine sipping your morning coffee or hosting delightful BBQs in this tranquil oasis. The primary bedroom is a true retreat, boasting a remodeled en-suite bathroom and separate walk-in closets that provide plenty of storage and style. The luxurious upgrades make getting ready for the day a pleasure. Two additional bedrooms on the upper level offer versatility and comfort for family members or guests. No need to carry laundry up and down the stairs, as the upper level laundry room provides convenience and ease of use. The remodeled full bathroom on this level ensures everyone's comfort and privacy. Step outside to the concrete patio, a fantastic space for unwinding and soaking up the sunshine. The fenced yard adds a touch of privacy, creating a safe environment for kids and pets to play. Living in Shipley's Grant offers a myriad of amenities, including close proximity to the community pool - perfect for those hot summer days and walking paths throughout the community. You'll also love the convenience of nearby shopping centers, where you can indulge in delicious treats from Cold Stone, savor your favorite coffee at Starbucks, or enjoy a night out at Region Ale or Coal Fire. Don't miss this opportunity to own a meticulously remodeled townhome in the sought-after Shipley's Grant community. Schedule a showing today and make this dream home yours!
Location
State MD
County Howard
Zoning RA15
Interior
Interior Features Breakfast Area, Carpet, Ceiling Fan(s), Family Room Off Kitchen, Floor Plan - Traditional, Kitchen - Eat-In, Primary Bath(s), Window Treatments, Wood Floors
Hot Water Electric
Heating Heat Pump(s)
Cooling Central A/C
Equipment Dishwasher, Disposal, Exhaust Fan, Microwave, Refrigerator, Stove, Oven - Single, Stainless Steel Appliances
Appliance Dishwasher, Disposal, Exhaust Fan, Microwave, Refrigerator, Stove, Oven - Single, Stainless Steel Appliances
Heat Source Electric
Exterior
Parking Features Garage - Front Entry
Garage Spaces 2.0
Water Access N
Roof Type Asphalt
Accessibility None
Attached Garage 1
Total Parking Spaces 2
Garage Y
Building
Story 3
Foundation Concrete Perimeter
Sewer Public Sewer
Water Public
Architectural Style Colonial
Level or Stories 3
Additional Building Above Grade, Below Grade
New Construction N
Schools
School District Howard County Public School System
Others
Senior Community No
Tax ID 1401312472
Ownership Fee Simple
SqFt Source Assessor
Special Listing Condition Standard
Read Less Info
Want to know what your home might be worth? Contact us for a FREE valuation!

Our team is ready to help you sell your home for the highest possible price ASAP

Bought with Robert J Chew • Berkshire Hathaway HomeServices PenFed Realty
"My job is to find and attract mastery-based agents to the office, protect the culture, and make sure everyone is happy! "







