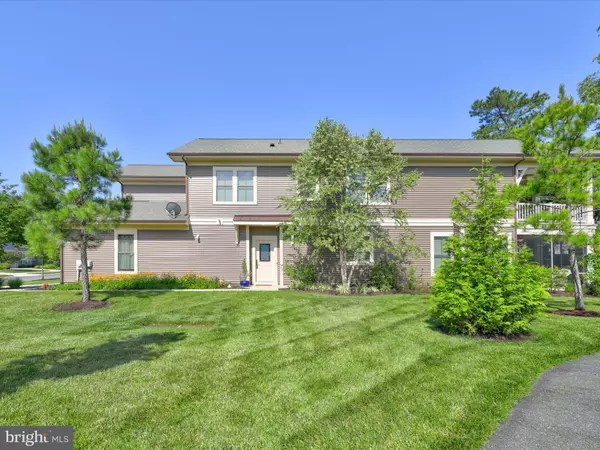$827,000
$854,900
3.3%For more information regarding the value of a property, please contact us for a free consultation.
4 Beds
4 Baths
3,400 SqFt
SOLD DATE : 08/22/2023
Key Details
Sold Price $827,000
Property Type Condo
Sub Type Condo/Co-op
Listing Status Sold
Purchase Type For Sale
Square Footage 3,400 sqft
Price per Sqft $243
Subdivision Bay Forest Club
MLS Listing ID DESU2044280
Sold Date 08/22/23
Style Coastal
Bedrooms 4
Full Baths 3
Half Baths 1
Condo Fees $15/mo
HOA Fees $319/mo
HOA Y/N Y
Abv Grd Liv Area 3,400
Originating Board BRIGHT
Year Built 2017
Annual Tax Amount $1,625
Tax Year 2022
Lot Size 4.740 Acres
Acres 4.74
Lot Dimensions 0.00 x 0.00
Property Description
Don't miss your opportunity to view this amazing, furnished home in Bay Forest! Nestled within the community on an exquisite pond homesite and just steps to the world class amenities, this home embodies the perfect blend of coastal style and luxurious living. The main level features an open concept layout, seamlessly connecting the living, dining and kitchen areas. The well-appointed kitchen features stainless steel appliances, wall oven, granite countertops, oversized island with bar seating and plenty of cabinet space. Enjoy the convenience of first floor living with a luxurious owners' suite featuring a spacious closet and double sinks in the owners' bath. The second floor offers a huge loft area, a second master bedroom with private bath, and two additional guest bedrooms and full bath. Custom plantation shutters throughout, stunning furnishings and décor, stylish wallpapered walls, 8 ceiling fans and a wine fridge are just a few extras! The allure of the home extends beyond the interior. Enjoy stunning pond views from the second-floor balcony and first floor screened porch. The enclosed space provides an excellent spot for summer barbecues, or simply enjoying the beautiful natural surroundings. Bay Forest offers multiple outdoor pools, fitness center, tennis courts, basketball courts, pickleball courts, beach shuttle, walking trails, marina for kayaking and more!
Location
State DE
County Sussex
Area Baltimore Hundred (31001)
Zoning RESIDENTIAL
Rooms
Main Level Bedrooms 1
Interior
Interior Features Dining Area, Entry Level Bedroom, Floor Plan - Open, Kitchen - Island, Pantry, Primary Bath(s), Upgraded Countertops, Walk-in Closet(s), Wood Floors, Ceiling Fan(s), Recessed Lighting, Window Treatments
Hot Water Natural Gas
Heating Forced Air
Cooling Central A/C
Flooring Hardwood, Ceramic Tile, Carpet
Fireplaces Number 1
Fireplaces Type Gas/Propane
Equipment Built-In Microwave, Cooktop, Dishwasher, Disposal, Dryer, Oven - Wall, Refrigerator, Stainless Steel Appliances, Washer, Water Heater
Furnishings Yes
Fireplace Y
Appliance Built-In Microwave, Cooktop, Dishwasher, Disposal, Dryer, Oven - Wall, Refrigerator, Stainless Steel Appliances, Washer, Water Heater
Heat Source Natural Gas
Laundry Main Floor, Has Laundry
Exterior
Exterior Feature Porch(es), Screened, Balcony
Parking Features Garage - Front Entry
Garage Spaces 3.0
Utilities Available Cable TV Available, Natural Gas Available, Phone Available
Amenities Available Basketball Courts, Club House, Fitness Center, Jog/Walk Path, Pool - Outdoor, Tennis Courts, Pier/Dock, Tot Lots/Playground, Transportation Service, Water/Lake Privileges
Water Access N
View Pond
Accessibility None
Porch Porch(es), Screened, Balcony
Attached Garage 1
Total Parking Spaces 3
Garage Y
Building
Lot Description Landscaping, Pond, Premium, SideYard(s)
Story 2
Foundation Slab
Sewer Public Sewer
Water Public
Architectural Style Coastal
Level or Stories 2
Additional Building Above Grade, Below Grade
New Construction N
Schools
School District Indian River
Others
Pets Allowed Y
HOA Fee Include Lawn Maintenance,Pool(s),Road Maintenance,Snow Removal
Senior Community No
Tax ID 134-08.00-1161.00-12
Ownership Fee Simple
SqFt Source Assessor
Acceptable Financing Conventional, Cash
Listing Terms Conventional, Cash
Financing Conventional,Cash
Special Listing Condition Standard
Pets Allowed Dogs OK, Cats OK, Breed Restrictions
Read Less Info
Want to know what your home might be worth? Contact us for a FREE valuation!

Our team is ready to help you sell your home for the highest possible price ASAP

Bought with Kim Hitchens • Keller Williams Realty
"My job is to find and attract mastery-based agents to the office, protect the culture, and make sure everyone is happy! "







