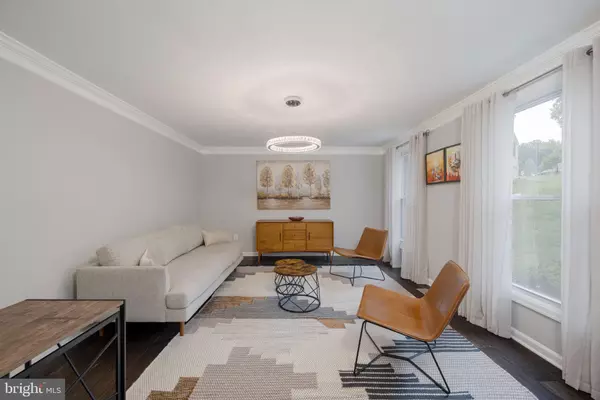$925,000
$924,950
For more information regarding the value of a property, please contact us for a free consultation.
5 Beds
4 Baths
2,420 SqFt
SOLD DATE : 08/21/2023
Key Details
Sold Price $925,000
Property Type Single Family Home
Sub Type Detached
Listing Status Sold
Purchase Type For Sale
Square Footage 2,420 sqft
Price per Sqft $382
Subdivision Shannon Station
MLS Listing ID VAFX2134230
Sold Date 08/21/23
Style Colonial
Bedrooms 5
Full Baths 3
Half Baths 1
HOA Y/N N
Abv Grd Liv Area 2,420
Originating Board BRIGHT
Year Built 1980
Annual Tax Amount $9,524
Tax Year 2023
Lot Size 0.351 Acres
Acres 0.35
Property Description
This stunning colonial is totally remodeled and sits on a spectacular 1/3 acre lot on a cul-de-sac and backs to parkland. The amazing white kitchen features a breakfast bar, loads of recessed lights, SS appliances, built-in microwave, quartz counter tops & large eat-in area. The main level, stairs and upper hallway have beautiful dark engineered wood floors. Roof, windows and doors replaced 2021. Water heater replaced 2014. Enjoy entertaining on an upper and lower level deck overlooking wooded parkland. The primary suite is very spacious and offers a walk-in closet and killer spa like bath with double sinks and oversized shower with frameless doors and built-in bench. All 5 bedrooms are upstairs with a possible 6th BR on lower level. Custom container store organizers have been added to all bedroom closets, linen closet and hall coat closet. The sunny walkout basement is perfect for entertaining with a gorgeous modern wet bar with quartz counters and loads of recessed lights. The lower level also offers a totally remodeled full bath, den/6th BR with closet and finished utility/laundry room.
Old Keene Mill Swim Club is conveniently located nearby along with the elementary school and 2 shopping centers.
Location
State VA
County Fairfax
Zoning 303
Rooms
Other Rooms Living Room, Dining Room, Primary Bedroom, Bedroom 2, Bedroom 3, Bedroom 4, Bedroom 5, Kitchen, Family Room, Den, Laundry, Recreation Room
Basement Daylight, Full
Interior
Interior Features Breakfast Area, Crown Moldings, Family Room Off Kitchen, Floor Plan - Open, Formal/Separate Dining Room, Kitchen - Eat-In, Kitchen - Country, Kitchen - Gourmet, Kitchen - Table Space, Primary Bath(s), Recessed Lighting, Upgraded Countertops, Walk-in Closet(s)
Hot Water Natural Gas
Heating Forced Air
Cooling Ceiling Fan(s), Central A/C
Flooring Carpet, Engineered Wood, Laminate Plank, Marble
Equipment Dishwasher, Disposal, Dryer, Exhaust Fan, Extra Refrigerator/Freezer, Icemaker, Microwave, Refrigerator, Stove, Stainless Steel Appliances, Washer
Appliance Dishwasher, Disposal, Dryer, Exhaust Fan, Extra Refrigerator/Freezer, Icemaker, Microwave, Refrigerator, Stove, Stainless Steel Appliances, Washer
Heat Source Natural Gas
Exterior
Garage Garage - Front Entry, Garage Door Opener
Garage Spaces 2.0
Waterfront N
Water Access N
View Trees/Woods
Roof Type Composite
Accessibility None
Parking Type Attached Garage
Attached Garage 2
Total Parking Spaces 2
Garage Y
Building
Lot Description Backs - Parkland, Backs to Trees, Cul-de-sac, No Thru Street, Pipe Stem
Story 3
Foundation Other
Sewer Public Sewer
Water Public
Architectural Style Colonial
Level or Stories 3
Additional Building Above Grade, Below Grade
New Construction N
Schools
Elementary Schools White Oaks
Middle Schools Lake Braddock Secondary School
High Schools Lake Braddock
School District Fairfax County Public Schools
Others
Senior Community No
Tax ID 0784 19 0022
Ownership Fee Simple
SqFt Source Assessor
Acceptable Financing Cash, Conventional, VA
Listing Terms Cash, Conventional, VA
Financing Cash,Conventional,VA
Special Listing Condition Standard
Read Less Info
Want to know what your home might be worth? Contact us for a FREE valuation!

Our team is ready to help you sell your home for the highest possible price ASAP

Bought with Marion Gordon • KW Metro Center

"My job is to find and attract mastery-based agents to the office, protect the culture, and make sure everyone is happy! "







