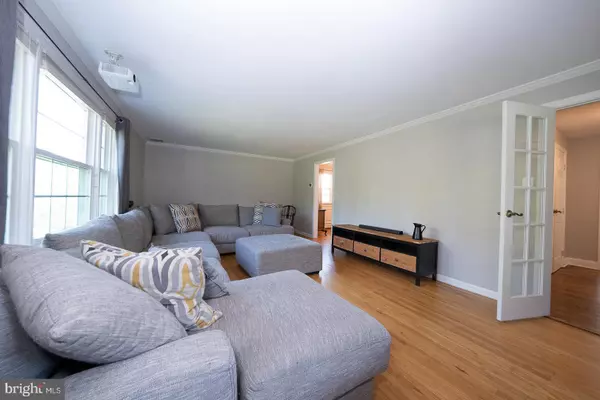$810,000
$825,000
1.8%For more information regarding the value of a property, please contact us for a free consultation.
5 Beds
4 Baths
2,821 SqFt
SOLD DATE : 08/17/2023
Key Details
Sold Price $810,000
Property Type Single Family Home
Sub Type Detached
Listing Status Sold
Purchase Type For Sale
Square Footage 2,821 sqft
Price per Sqft $287
Subdivision Indian Hill
MLS Listing ID PACT2044258
Sold Date 08/17/23
Style Colonial
Bedrooms 5
Full Baths 3
Half Baths 1
HOA Y/N N
Abv Grd Liv Area 2,821
Originating Board BRIGHT
Year Built 1966
Annual Tax Amount $6,969
Tax Year 2023
Lot Size 1.000 Acres
Acres 1.0
Lot Dimensions 0.00 x 0.00
Property Description
THE SELLER CURRENTLY HAS AN ASSUMABLE MORTGAGE AT 2.6%! Contact Listing agent for details! WOW, come see this beautifully maintained 5 Bedroom, 3 1/2 Bath colonial home located in the desirable community of Indian Hills! Some recent renovations & improvements include a Gourmet Kitchen/Family Room combination with recessed lighting, red oak hardwood floors, & a gas fireplace with quartz surround & hearth. The inviting Kitchen offers quartz countertops with under mount sink, subway tile backsplash & a 36" dual gas range with a stainless steel hood. The large island with an under counter built-in microwave is a great place to gather for entertaining or just hanging out with family, & offers a view looking out over the acre property which backs up to a beautiful pond setting. The formal Dining Room is adjacent to the Kitchen with a privacy door & a large window looking out over the backyard. The large formal Living Room offers privacy from the rest of the house or can be used for great flow for large parties. The first floor features a foyer with exposed brick, an entrance hall with a large coat closet & a Powder Room off of the Family Room, which leads to the Mud/Laundry Room with its own outside entrance. This floor also has an added bonus of an In-law/Au-pair/Guest Suite with its own separate, private entrance with a Full Bath with shower, & a separate Bedroom & TV Room. The second floor of this lovely home has a large Primary Suite with a walk-in closet, & an en-suite Primary Bathroom complete with a shower. There are 3 additional nice-sized Bedrooms, a large Hall Bath & a large linen closet on this level as well. The walk-out lower level is partially finished with an Office & plenty of storage. A new septic system was installed in 2019 & the backyard has been fenced in, & includes a shed. Additional features include hardwood floors, crown molding, chair rail, a wrap around deck & a side patio. All of this in the wonderful Indian Hills community in the West Chester School District! Also close to shopping in Malvern, West Chester & Paoli, and around the corner from the wonderful East Goshen Park! A great home in an awesome location! A must see!
Location
State PA
County Chester
Area East Goshen Twp (10353)
Zoning R2
Rooms
Other Rooms Living Room, Dining Room, Primary Bedroom, Bedroom 2, Bedroom 3, Bedroom 4, Kitchen, Family Room, Foyer, In-Law/auPair/Suite, Laundry, Office, Primary Bathroom
Basement Full, Partially Finished
Main Level Bedrooms 1
Interior
Interior Features Attic, Family Room Off Kitchen, Floor Plan - Open, Soaking Tub, Stall Shower, Tub Shower, Wainscotting, Formal/Separate Dining Room, WhirlPool/HotTub, Walk-in Closet(s), Ceiling Fan(s), Chair Railings, Crown Moldings, Entry Level Bedroom, Kitchen - Eat-In, Kitchen - Gourmet, Kitchen - Island, Primary Bath(s), Recessed Lighting, Upgraded Countertops, Wood Floors
Hot Water Natural Gas
Heating Hot Water
Cooling Central A/C
Flooring Hardwood, Ceramic Tile
Fireplaces Number 2
Fireplaces Type Brick, Gas/Propane, Wood
Equipment Built-In Microwave, Oven/Range - Gas, Dishwasher, Built-In Range, Oven - Self Cleaning, Oven - Single, Range Hood, Six Burner Stove, Stainless Steel Appliances
Furnishings No
Fireplace Y
Appliance Built-In Microwave, Oven/Range - Gas, Dishwasher, Built-In Range, Oven - Self Cleaning, Oven - Single, Range Hood, Six Burner Stove, Stainless Steel Appliances
Heat Source Natural Gas
Laundry Main Floor
Exterior
Exterior Feature Patio(s), Deck(s)
Garage Spaces 8.0
Water Access N
View Pond
Roof Type Shingle
Street Surface Paved
Accessibility None
Porch Patio(s), Deck(s)
Road Frontage Boro/Township
Total Parking Spaces 8
Garage N
Building
Lot Description Front Yard, Landscaping, Rear Yard, SideYard(s)
Story 2
Foundation Block
Sewer On Site Septic
Water Well
Architectural Style Colonial
Level or Stories 2
Additional Building Above Grade, Below Grade
Structure Type Dry Wall,Masonry
New Construction N
Schools
School District West Chester Area
Others
Senior Community No
Tax ID 53-02L-0002
Ownership Fee Simple
SqFt Source Assessor
Horse Property N
Special Listing Condition Standard
Read Less Info
Want to know what your home might be worth? Contact us for a FREE valuation!

Our team is ready to help you sell your home for the highest possible price ASAP

Bought with Tim Bennett • Coldwell Banker Realty
"My job is to find and attract mastery-based agents to the office, protect the culture, and make sure everyone is happy! "







