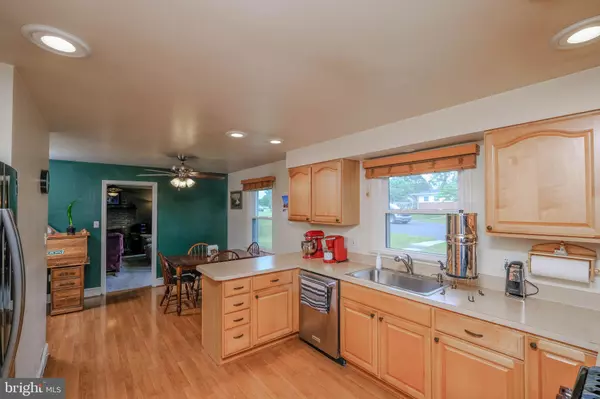$405,000
$400,000
1.3%For more information regarding the value of a property, please contact us for a free consultation.
3 Beds
2 Baths
1,965 SqFt
SOLD DATE : 08/17/2023
Key Details
Sold Price $405,000
Property Type Single Family Home
Sub Type Detached
Listing Status Sold
Purchase Type For Sale
Square Footage 1,965 sqft
Price per Sqft $206
Subdivision Woodland Park
MLS Listing ID VAWR2005890
Sold Date 08/17/23
Style Ranch/Rambler
Bedrooms 3
Full Baths 2
HOA Y/N N
Abv Grd Liv Area 1,320
Originating Board BRIGHT
Year Built 1959
Annual Tax Amount $1,581
Tax Year 2022
Lot Size 0.293 Acres
Acres 0.29
Property Description
ONE LEVEL LIVING w/ TOO MANY UPDATES (50k+) TO LIST (but that won’t stop me from trying!) GOOGLE “pride in ownership/superb maintenance/well-thought out updates/move-in-ready/they don’t build them like this anymore” and you should see 919 S. Marshall pop up! Owned by the daughter of the couple who custom built the home in 1959, she planned on this being her home forever and invested in updates with that in mind for the lucky buyer who will get to take over making memories in this all brick ONE LEVEL LIVING rambler in superb Front Royal location (2 minutes from elementary school and under 2 miles from WCMS and WCHS! NEARLY 50K IN RECENT UPDATES INCLUDE: Brand new master bath May 2023, New high end HVAC 2022 (2.5 ton Trane w/ ducts cleaned and sealed and Ecobee smart thermostat), New oil tank w/copper piping & water heater in 2022, Newer stainless appliances (including 5-burner gas convection oven and above-range microwave), Newer ceiling fans, All new exterior doors/storm doors, Triple pane w/ argon replacement windows in 2018, Misc recent repairs and painting, June 2023 landscaping (to include new window wells to windows in basement that open), electrical updates, 2012 new architectural roof, 2023 chimney work (capped and resealed, w/spark arrestors and other work)…DON’T MISS: Master access to 15x10 screened-in porch off carport, Oversized storage closet off carport that fits garbage can and more, Motion sensor lights off 19x15 carport, Fenced rear yard (with gate for truck to enter rear yard) Icemaker & extra quiet $400 garbage disposal, LED light at kitchen sink and over w/dryer (dryer is vented to exterior), Electric hookup over brick fireplace on handmade wood mantle, Gas logs in fireplace, Pull down attic stairs in hallway, Custom blinds, SEE PHOTOS to check out amazing condition of hardwood floors under all the Stainmaster carpet (hardwood throughout entire main level except laminate in kitchen), Inside closets even have 4 colors of paint, cedar closet, sump pump, utility sink, 44x13 unfinished area plus extra 29x14 storage under carport/screened porch w/ double doors to rear yard (perfect for lawn equipment), 17x12 concrete porch off 35x15 rec room w/ picture window, 14x8 lower level workshop/office/guest room….Seller and partner even power washed the driveway, curb and all screens on porch to get the property in pristine condition for the new buyers! SEE IT AND BELIEVE IT AND DON’T MISS THIS RARE OPPORTUNITY! See view documents section for lists of upgrades/updates!
Location
State VA
County Warren
Zoning R1
Rooms
Other Rooms Living Room, Primary Bedroom, Bedroom 2, Bedroom 3, Kitchen, Family Room, Office
Basement Full, Heated, Improved, Interior Access, Outside Entrance, Partially Finished, Sump Pump, Walkout Level, Windows, Workshop
Main Level Bedrooms 3
Interior
Interior Features Attic, Breakfast Area, Cedar Closet(s), Ceiling Fan(s), Combination Kitchen/Dining, Dining Area, Entry Level Bedroom, Kitchen - Eat-In, Kitchen - Table Space, Primary Bath(s), Window Treatments, Other, Wood Floors
Hot Water Electric
Heating Programmable Thermostat, Forced Air, Baseboard - Electric
Cooling Central A/C, Ceiling Fan(s), Programmable Thermostat
Flooring Engineered Wood, Hardwood, Partially Carpeted, Ceramic Tile, Laminate Plank
Fireplaces Number 1
Fireplaces Type Brick, Mantel(s), Other
Equipment Built-In Microwave, Dishwasher, Disposal, Icemaker, Oven/Range - Gas, Refrigerator, Stainless Steel Appliances, Water Heater
Fireplace Y
Window Features Energy Efficient,Triple Pane,Screens
Appliance Built-In Microwave, Dishwasher, Disposal, Icemaker, Oven/Range - Gas, Refrigerator, Stainless Steel Appliances, Water Heater
Heat Source Oil, Electric
Exterior
Exterior Feature Patio(s), Porch(es), Screened
Garage Spaces 6.0
Fence Rear
Utilities Available Cable TV Available, Electric Available, Phone Available, Sewer Available, Water Available
Waterfront N
Water Access N
View Mountain
Roof Type Architectural Shingle
Street Surface Black Top,Paved
Accessibility 2+ Access Exits, Entry Slope <1', Level Entry - Main, Other
Porch Patio(s), Porch(es), Screened
Road Frontage City/County
Parking Type Driveway, Attached Carport, Off Street
Total Parking Spaces 6
Garage N
Building
Lot Description Front Yard, Landscaping, Level, Rear Yard, Year Round Access
Story 1
Foundation Block
Sewer Public Sewer
Water Public
Architectural Style Ranch/Rambler
Level or Stories 1
Additional Building Above Grade, Below Grade
New Construction N
Schools
Elementary Schools Leslie Fox Keyser
Middle Schools Warren County
High Schools Warren County
School District Warren County Public Schools
Others
Senior Community No
Tax ID 20A9 3 23
Ownership Fee Simple
SqFt Source Assessor
Acceptable Financing FHA, Conventional, Rural Development, USDA, VA, VHDA, Other
Horse Property N
Listing Terms FHA, Conventional, Rural Development, USDA, VA, VHDA, Other
Financing FHA,Conventional,Rural Development,USDA,VA,VHDA,Other
Special Listing Condition Standard
Read Less Info
Want to know what your home might be worth? Contact us for a FREE valuation!

Our team is ready to help you sell your home for the highest possible price ASAP

Bought with Yoselin P Mejia • The Vasquez Group LLC

"My job is to find and attract mastery-based agents to the office, protect the culture, and make sure everyone is happy! "







