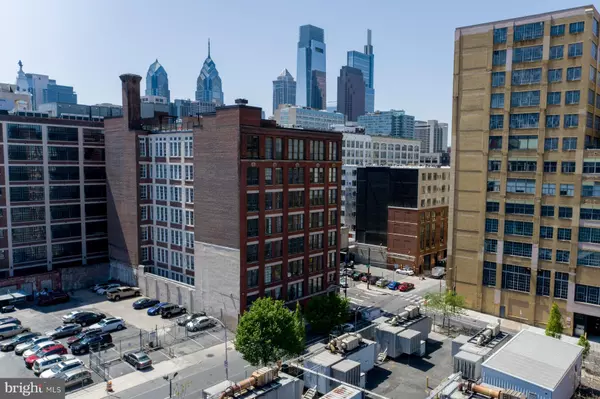$350,000
$364,900
4.1%For more information regarding the value of a property, please contact us for a free consultation.
1 Bed
1 Bath
1,333 SqFt
SOLD DATE : 08/17/2023
Key Details
Sold Price $350,000
Property Type Condo
Sub Type Condo/Co-op
Listing Status Sold
Purchase Type For Sale
Square Footage 1,333 sqft
Price per Sqft $262
Subdivision Loft District
MLS Listing ID PAPH2226932
Sold Date 08/17/23
Style Contemporary
Bedrooms 1
Full Baths 1
Condo Fees $513/mo
HOA Y/N N
Abv Grd Liv Area 1,333
Originating Board BRIGHT
Year Built 1900
Annual Tax Amount $4,491
Tax Year 2022
Lot Dimensions 0.00 x 0.00
Property Description
Welcome to this stunning 1,333 sq ft New York-style, corner-unit loft located in the heart of Philadelphia! This urban-chic property boasts 11 oversized windows with motor-driven curtains in the main living space, soaring 13-foot ceilings, and original factory maple floors, providing a perfect blend of style, comfort, and exceptional noise dampening. Key features include a chef's kitchen, exceptional attic storage space, and a brand-new rooftop deck offering spectacular 360° views of the city skyline. Renovated in 2020, the spacious entry hall and kitchen are adorned with stylish tile flooring. The kitchen has been completely re-designed with 42-inch solid wood cabinets, quartz countertops, recessed lighting, double-hanging pot racks, and stainless steel appliances. Unique to this building, the kitchen has been widened for an enhanced entertainment experience. The pass-through to the great room offers a seamless flow and an expansive quartz countertop workspace for culinary enthusiasts. The spacious attic offers both pull-down steps and door access for easy storage of your belongings. Integrated into the loft's design, the storage space is discreet and does not detract from the unit's overall square footage. A smaller closet on the living level, complete with adjustable shelving, provides additional storage for items requiring more regular access. Ascend 9.5 stories to the brand new, low-maintenance rooftop deck, installed in 2022. Complete with new lighting, furniture, and other amenities, this deck offers breathtaking 360° views of the Philadelphia skyline. Enjoy fireworks displays from Penn's Landing and the art museum on special occasions, and utilize this versatile space for large and small gatherings. The unit's bathroom underwent a modern gut renovation approximately nine years ago, and a stacked GE front-load washer/dryer was replaced in 2023. The private bedroom features a glass transom, wood and glass French doors and comfortably accommodates a king-sized bed. With room for a small office, this space is perfect for your personal retreat. A custom modular closet system provides ample storage for two people. This well-maintained building offers key fob access, temporary tokens for visitors, and remote guest admission via a smartphone app. The updated lobby houses mailboxes and a package delivery area, while full-perimeter security cameras provide added peace of mind. Situated on the corner of 13th and Callowhill Streets, the loft is adjacent to the recently completed elevated rail park. Enjoy easy access to I-95 and I-76, as well as a short walk to Center City destinations. Monthly lot parking options range from $150-$250, with garage parking available for approximately $280 per month. Don't miss this rare opportunity to own a chic and stylish loft with exceptional features in a prime location. Schedule your private tour today!
Location
State PA
County Philadelphia
Area 19123 (19123)
Zoning RMX3
Rooms
Main Level Bedrooms 1
Interior
Interior Features Attic, Ceiling Fan(s), Kitchen - Gourmet
Hot Water Electric
Heating Baseboard - Electric, Heat Pump(s)
Cooling Central A/C
Fireplace N
Heat Source Electric
Laundry Dryer In Unit, Has Laundry, Washer In Unit
Exterior
Amenities Available Elevator, Other
Waterfront N
Water Access N
View City, Panoramic
Accessibility None
Garage N
Building
Story 1
Unit Features Hi-Rise 9+ Floors
Sewer Public Sewer
Water Public
Architectural Style Contemporary
Level or Stories 1
Additional Building Above Grade, Below Grade
New Construction N
Schools
School District The School District Of Philadelphia
Others
Pets Allowed Y
HOA Fee Include Common Area Maintenance,Management,Water
Senior Community No
Tax ID 888053756
Ownership Condominium
Special Listing Condition Standard
Pets Description Cats OK, Dogs OK, Number Limit
Read Less Info
Want to know what your home might be worth? Contact us for a FREE valuation!

Our team is ready to help you sell your home for the highest possible price ASAP

Bought with Kerry Ann Maginnis • Keller Williams Main Line

"My job is to find and attract mastery-based agents to the office, protect the culture, and make sure everyone is happy! "







