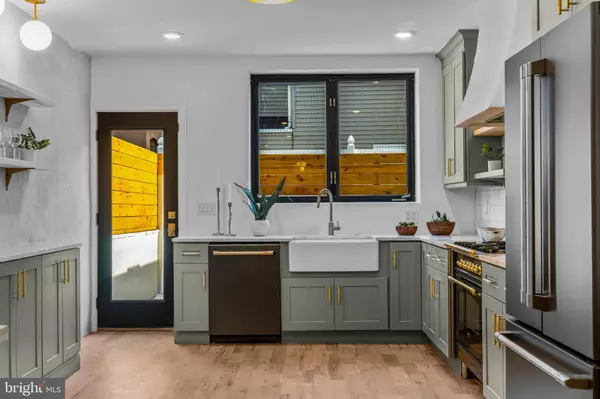$750,000
$750,000
For more information regarding the value of a property, please contact us for a free consultation.
4 Beds
3 Baths
2,500 SqFt
SOLD DATE : 08/15/2023
Key Details
Sold Price $750,000
Property Type Townhouse
Sub Type Interior Row/Townhouse
Listing Status Sold
Purchase Type For Sale
Square Footage 2,500 sqft
Price per Sqft $300
Subdivision Passyunk Square
MLS Listing ID PAPH2243544
Sold Date 08/15/23
Style Contemporary
Bedrooms 4
Full Baths 2
Half Baths 1
HOA Y/N N
Abv Grd Liv Area 2,500
Originating Board BRIGHT
Year Built 2023
Annual Tax Amount $4,198
Tax Year 2022
Lot Size 784 Sqft
Acres 0.02
Lot Dimensions 16.00 x 50.00
Property Description
Welcoming to market 1106 Watkins, a bespoke new build tailored down to the finest level of detail. This home is optimally located off of the bustling Passyunk Avenue, with incredible views from every floor.
As an homage to the property's historic charm, natural character was preserved or restored in every room. This three (3) bedroom, two and a half (2.5) bathroom, 2,500 square foot residence is equipped with a handsome kitchen fit for both every-day use and entertainment. The sun soaked living level is complimented by ornate trim work and peppered with sconces to give the space warmth. Ample room in the basement offers overflow entertainment space as well as a spare room and half bathroom for guests to stay. The second floor offers two full sized bedrooms with closet space for storage, a striking hallway bathroom lined with tiles and brass fixtures as well as a spacious walk-in laundry room bursting with detail. On the third floor you will find an expansive primary suite with a walk out deck facing the city skyline. This bedroom level offers at home workspace, a massive walk-in closet and striking primary bathroom equipped with dual vanity storage, rainfall shower system and soaring ceilings. Leading finally up to the rooftop deck which features panoramic views and ample space for sunny relaxation. Come experience the warmth and detail that this Watkins Street home has to offer. This home comes with a full 10-year tax abatement as well as a 1-year builder's warranty.
Location
State PA
County Philadelphia
Area 19148 (19148)
Zoning RSA5
Rooms
Basement Fully Finished
Interior
Hot Water Electric
Heating Central
Cooling Central A/C
Heat Source Natural Gas
Exterior
Water Access N
Accessibility None
Garage N
Building
Story 3
Foundation Slab
Sewer Public Sewer
Water Public
Architectural Style Contemporary
Level or Stories 3
Additional Building Above Grade, Below Grade
New Construction Y
Schools
High Schools South Philadelphia
School District The School District Of Philadelphia
Others
Senior Community No
Tax ID 394536200
Ownership Fee Simple
SqFt Source Estimated
Special Listing Condition Standard
Read Less Info
Want to know what your home might be worth? Contact us for a FREE valuation!

Our team is ready to help you sell your home for the highest possible price ASAP

Bought with Lauren Brooke Jacober • KW Philly
"My job is to find and attract mastery-based agents to the office, protect the culture, and make sure everyone is happy! "







