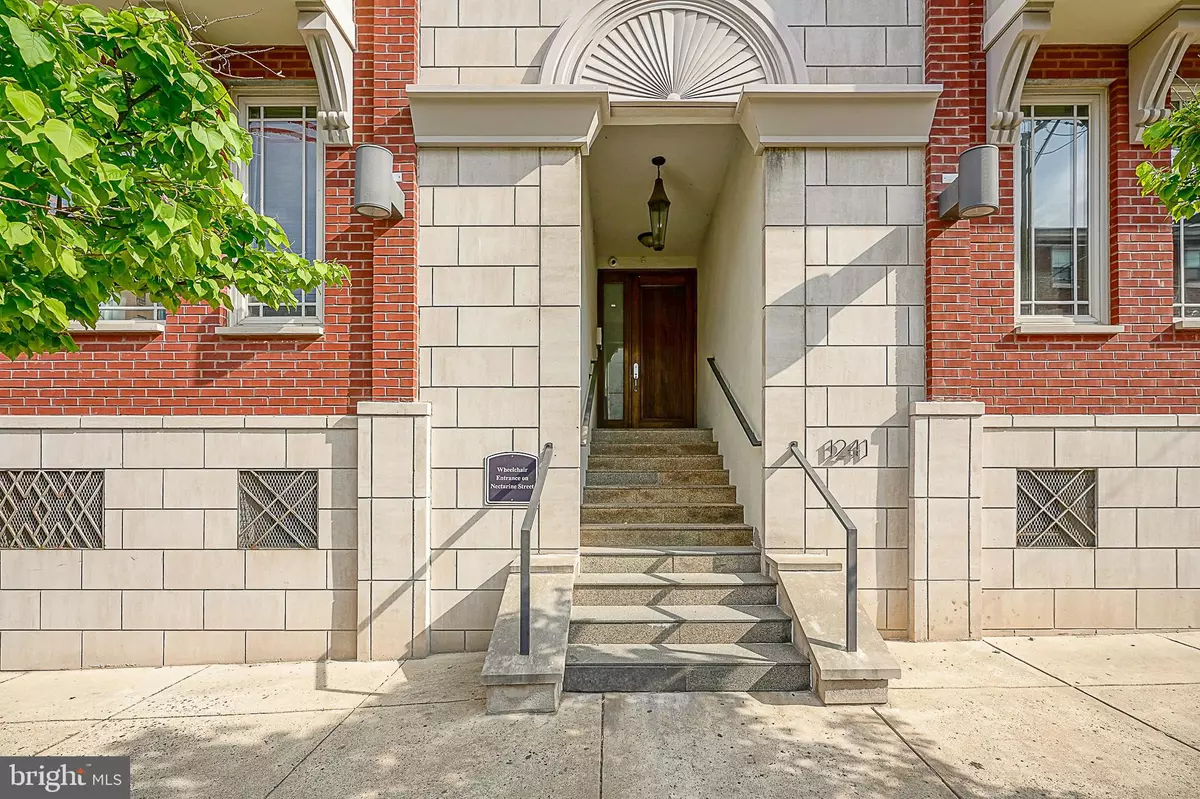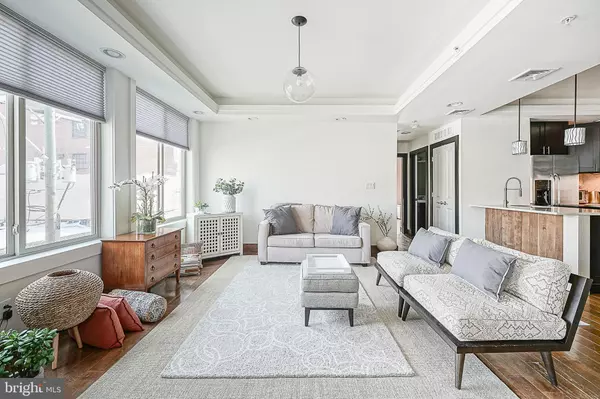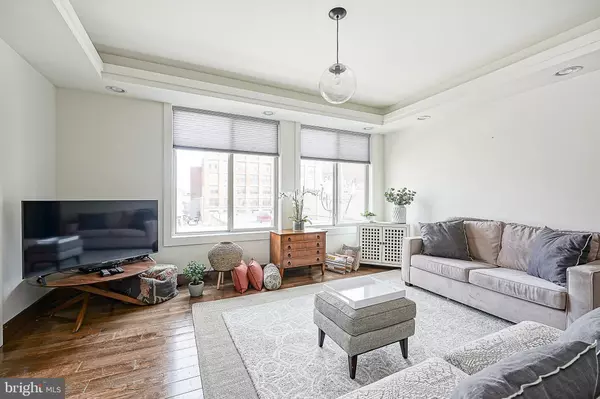$350,000
$359,900
2.8%For more information regarding the value of a property, please contact us for a free consultation.
2 Beds
2 Baths
983 SqFt
SOLD DATE : 08/14/2023
Key Details
Sold Price $350,000
Property Type Condo
Sub Type Condo/Co-op
Listing Status Sold
Purchase Type For Sale
Square Footage 983 sqft
Price per Sqft $356
Subdivision Spring Arts
MLS Listing ID PAPH2219524
Sold Date 08/14/23
Style Contemporary
Bedrooms 2
Full Baths 2
Condo Fees $456/mo
HOA Y/N N
Abv Grd Liv Area 983
Originating Board BRIGHT
Year Built 2014
Annual Tax Amount $781
Tax Year 2023
Lot Dimensions 0.00 x 0.00
Property Description
Wonderful opportunity to own bragging rights to living in a super center city condo right smack in the heart of a major city. Come see this beautiful Loft District condo that served as the model unit. There are many things you will enjoy such as the location, your OWN convenient parking space in a secure parking garage in the building which is a huge convenience in a big city, secured entry way with private access panel, inside elevator that drops you off within a few feet of your residence and various upgrades the seller has made inside the unit. Once inside you will love the open concept with an abundance of natural light via the beautiful windows. Stylish maple hardwood flooring throughout give the condo that classy look deserving of a center city residence. The two bedrooms and closets supply more than adequate size and space along with two full bathrooms with the master bath replicating the looks of a 5 star hotel. The updated kitchen features Quartz counters, glass backsplash, stainless steel appliances, 42" cabinets and and island for seating. Off the living room is a special dining room/den/office with pocket doors for privacy. Take advantage of this beautiful condo and all the amenities the surrounding area has to offer. (CAFE LIFT, GIANT FOOD STORE, TRIPLE BOTTOM BREWERY, TOLL BROTHERS building and many others). Once inside your own residence, you'll want to enjoy all the luxuries this unit has to offer. Come look then make the investment.
Location
State PA
County Philadelphia
Area 19123 (19123)
Zoning RM1
Rooms
Other Rooms Living Room, Dining Room, Kitchen, Bathroom 1, Bathroom 2
Main Level Bedrooms 2
Interior
Hot Water Natural Gas
Heating Forced Air
Cooling Central A/C
Flooring Ceramic Tile, Hardwood
Equipment Dishwasher, Washer/Dryer Stacked
Fireplace N
Appliance Dishwasher, Washer/Dryer Stacked
Heat Source Natural Gas
Laundry Dryer In Unit, Washer In Unit
Exterior
Garage Basement Garage
Garage Spaces 1.0
Parking On Site 1
Amenities Available Elevator, Security
Waterfront N
Water Access N
Accessibility Elevator, >84\" Garage Door, Kitchen Mod
Total Parking Spaces 1
Garage Y
Building
Story 4
Unit Features Garden 1 - 4 Floors
Sewer Public Sewer
Water Public
Architectural Style Contemporary
Level or Stories 4
Additional Building Above Grade, Below Grade
New Construction N
Schools
School District The School District Of Philadelphia
Others
Pets Allowed Y
HOA Fee Include Common Area Maintenance,Ext Bldg Maint,Water,Snow Removal,Sewer,Trash,Parking Fee,Insurance
Senior Community No
Tax ID 888500630
Ownership Condominium
Security Features Intercom
Acceptable Financing Cash, Conventional
Listing Terms Cash, Conventional
Financing Cash,Conventional
Special Listing Condition Standard
Pets Description Case by Case Basis
Read Less Info
Want to know what your home might be worth? Contact us for a FREE valuation!

Our team is ready to help you sell your home for the highest possible price ASAP

Bought with Ami Sandra Amegan • Keller Williams Real Estate-Blue Bell

"My job is to find and attract mastery-based agents to the office, protect the culture, and make sure everyone is happy! "







