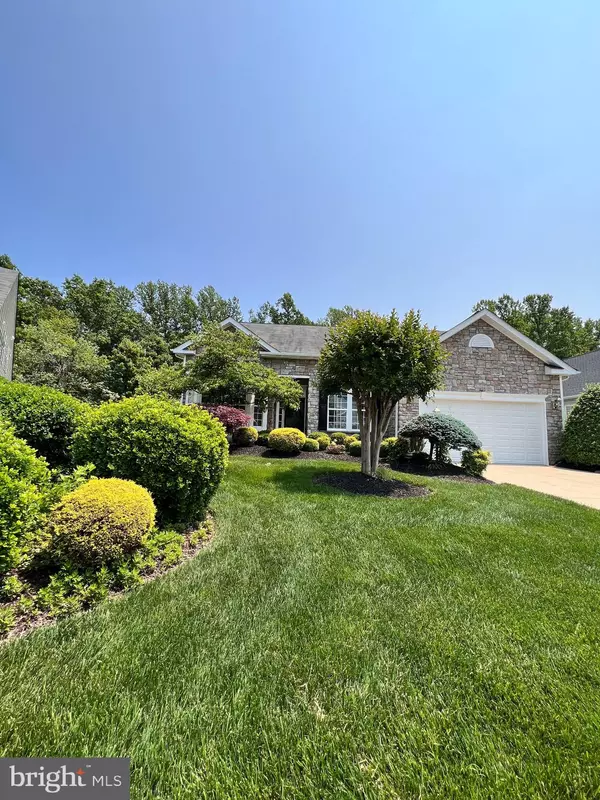$650,000
$650,000
For more information regarding the value of a property, please contact us for a free consultation.
4 Beds
4 Baths
3,838 SqFt
SOLD DATE : 08/11/2023
Key Details
Sold Price $650,000
Property Type Single Family Home
Sub Type Detached
Listing Status Sold
Purchase Type For Sale
Square Footage 3,838 sqft
Price per Sqft $169
Subdivision Four Seasons At Historic Va
MLS Listing ID VAPW2051308
Sold Date 08/11/23
Style Colonial,Traditional
Bedrooms 4
Full Baths 3
Half Baths 1
HOA Fees $265/mo
HOA Y/N Y
Abv Grd Liv Area 3,838
Originating Board BRIGHT
Year Built 2006
Annual Tax Amount $6,896
Tax Year 2022
Lot Size 0.272 Acres
Acres 0.27
Property Description
HUGE PRICE REDUCTION
A stunning single family home in the 55+ community of Four Seasons , features 4 bedrooms and 3.5 baths with a beautiful sunroom that flows through the family room and over looking the gorgeous back yard- to top it off , the office in the main level can be used as an additional guest room. Upon entering the home you will be amazed and in awe of how high the ceiling that accentuate the living and dining room . The owner took pride in loving this home , he made sure that its in a pristine condition for the future owner. Spacious 3800+sqft home , accompany with many great features such as hard wood floors throughout the home, granite counters that goes well with the delightful cabinets, all stainless appliances, gas fire place, custom built bookshelves, rec room in upper level. The open concept of the family room and the kitchen give out the coziest feel when enjoying your holidays with your amazing family, morning coffee at the bay window . Not to mention that this home has the highest two story ceiling where you can look down from above, the prettiest , sleek , clean landscape where you can enjoy your bbq days. Curb appeal is a MUST, therefore the owner especially maintained it to the TEE. There's nothing for you to do but MOVE IN with pleasure.
Home owner works from home, so please ring the bell before entering , also please remove your shoes.
showing time is 9-7pm all days.
Location
State VA
County Prince William
Zoning PMR
Rooms
Main Level Bedrooms 2
Interior
Interior Features Ceiling Fan(s), Combination Dining/Living, Dining Area, Entry Level Bedroom, Floor Plan - Open, Formal/Separate Dining Room, Kitchen - Eat-In, Kitchen - Island, Recessed Lighting, Skylight(s), Sprinkler System, Upgraded Countertops, Wood Floors
Hot Water Natural Gas
Heating Central
Cooling Central A/C
Flooring Hardwood
Fireplaces Number 1
Fireplaces Type Gas/Propane
Equipment Built-In Microwave, Cooktop, Dishwasher, Disposal, Dryer, Exhaust Fan, Icemaker, Oven/Range - Gas, Refrigerator, Stainless Steel Appliances, Washer
Fireplace Y
Appliance Built-In Microwave, Cooktop, Dishwasher, Disposal, Dryer, Exhaust Fan, Icemaker, Oven/Range - Gas, Refrigerator, Stainless Steel Appliances, Washer
Heat Source Natural Gas
Laundry Main Floor, Dryer In Unit, Washer In Unit
Exterior
Exterior Feature Patio(s)
Garage Garage - Front Entry, Garage Door Opener
Garage Spaces 6.0
Amenities Available Club House, Community Center, Common Grounds, Gated Community, Pool - Outdoor, Exercise Room, Tennis Courts, Pool - Indoor, Jog/Walk Path, Meeting Room, Retirement Community
Waterfront N
Water Access N
View Trees/Woods
Accessibility Doors - Lever Handle(s), Level Entry - Main
Porch Patio(s)
Parking Type Attached Garage, Driveway
Attached Garage 2
Total Parking Spaces 6
Garage Y
Building
Story 2
Foundation Crawl Space
Sewer Public Sewer
Water Public
Architectural Style Colonial, Traditional
Level or Stories 2
Additional Building Above Grade, Below Grade
New Construction N
Schools
School District Prince William County Public Schools
Others
HOA Fee Include Common Area Maintenance,Pool(s),Recreation Facility,Security Gate,Trash
Senior Community Yes
Age Restriction 55
Tax ID 8190-74-5404
Ownership Fee Simple
SqFt Source Assessor
Special Listing Condition Standard
Read Less Info
Want to know what your home might be worth? Contact us for a FREE valuation!

Our team is ready to help you sell your home for the highest possible price ASAP

Bought with Juliet Y Lee • Realty ONE Group Capital

"My job is to find and attract mastery-based agents to the office, protect the culture, and make sure everyone is happy! "







