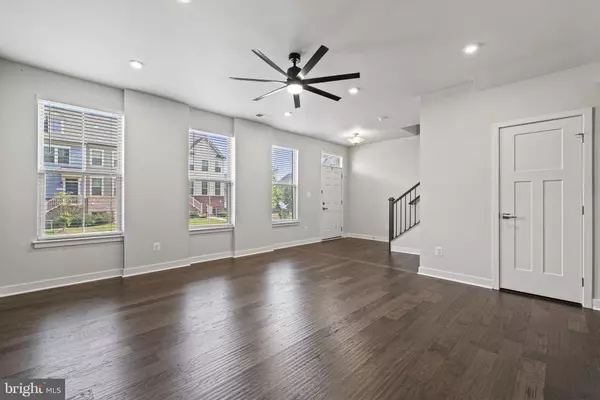$595,000
$594,990
For more information regarding the value of a property, please contact us for a free consultation.
3 Beds
4 Baths
2,591 SqFt
SOLD DATE : 08/11/2023
Key Details
Sold Price $595,000
Property Type Townhouse
Sub Type Interior Row/Townhouse
Listing Status Sold
Purchase Type For Sale
Square Footage 2,591 sqft
Price per Sqft $229
Subdivision Potomac Shores
MLS Listing ID VAPW2054388
Sold Date 08/11/23
Style Craftsman
Bedrooms 3
Full Baths 3
Half Baths 1
HOA Fees $200/mo
HOA Y/N Y
Abv Grd Liv Area 2,016
Originating Board BRIGHT
Year Built 2019
Annual Tax Amount $6,231
Tax Year 2022
Lot Size 1,846 Sqft
Acres 0.04
Property Description
Welcome to 18041 Red Mulberry Road....THE BEST combination of Luxury, Lifestyle & Location! The community of Potomac Shores is truly unique, with a perfect blend of amenities, outdoor space & modern living! From the moment you pull up at this home, you will be impressed by the outstanding curb appeal & landscaped front yard! Your like-new Brick & Hardiplank Front luxury townhome comes FULLY LOADED WITH OVER 2,500 SQUARE FEET!....Upgrades include: Oversized rear-load 2-car Garage, Mudroom with Coat rack & storage, Deluxe Hardwood flooring on main and upper level, Craftsman Hardware package, Custom wall accent in main level and upper stairway, Upgraded Espresso Cabinetry package. Wifi Router with extenders. (Flat Screen TV in Living Room conveys) Hardwood Staircases. Gourmet Upgraded Kitchen w/Double Wall Ovens, MASSIVE center island, gorgeous Granite countertops & Stainless Steel kitchen appliances. Custom light fixtures! Sleek, floating INDOOR FIREPLACE! And....THE STAR OF THE SHOW: Your very own COVERED Deck...sip a glass of wine or a mug of coffee in any weather & enjoy year-round relaxation under the lights and dual ceiling fans!! Owner's suite with AMAZING walk-in closet large enough to deserve it's own zip code, en suite Spa Bath with Soaking Tub, linen closet, Dual Vanity with Granite counters and separate shower! Come tour this Home before it's gone! NOW is your chance to experience the abundance of activities your new community has to offer: 3 pools, onsite Restaurant, Bar & Golf Club, State-of-the-Art Gym, Jack Nicklaus Golf Course, multiple jogging trails, Ali Krieger Sports Complex, and so much more! Conveniently located just minutes to I-95, Rt. 1, Quantico, Stonebridge Town Center, Potomac Mills, Restaurants & more! FUTURE VRE STATION & TOWN CENTER Planned & Under Development!
Location
State VA
County Prince William
Zoning PMR
Interior
Interior Features Ceiling Fan(s), Carpet, Combination Kitchen/Dining, Floor Plan - Open, Kitchen - Gourmet, Kitchen - Island, Pantry, Recessed Lighting, Upgraded Countertops, Walk-in Closet(s), Window Treatments, Wood Floors
Hot Water Natural Gas
Heating Forced Air
Cooling Central A/C
Flooring Carpet, Engineered Wood, Hardwood
Fireplaces Number 1
Equipment Built-In Microwave, Cooktop, Dishwasher, Disposal, Dryer, Icemaker, Oven - Double, Oven - Wall, Refrigerator, Stainless Steel Appliances, Washer
Fireplace Y
Appliance Built-In Microwave, Cooktop, Dishwasher, Disposal, Dryer, Icemaker, Oven - Double, Oven - Wall, Refrigerator, Stainless Steel Appliances, Washer
Heat Source Natural Gas
Exterior
Garage Garage Door Opener, Garage - Rear Entry
Garage Spaces 2.0
Amenities Available Basketball Courts, Bike Trail, Common Grounds, Community Center, Fitness Center, Golf Course Membership Available, Jog/Walk Path, Pool - Outdoor, Swimming Pool, Tennis Courts, Tot Lots/Playground
Waterfront N
Water Access N
Roof Type Architectural Shingle
Accessibility None
Parking Type Attached Garage
Attached Garage 2
Total Parking Spaces 2
Garage Y
Building
Lot Description Front Yard
Story 3
Foundation Slab
Sewer Public Sewer
Water Public
Architectural Style Craftsman
Level or Stories 3
Additional Building Above Grade, Below Grade
New Construction N
Schools
School District Prince William County Public Schools
Others
HOA Fee Include Fiber Optics at Dwelling,Health Club,High Speed Internet,Management,Reserve Funds,Pool(s),Snow Removal,Trash
Senior Community No
Tax ID 8388-29-2372
Ownership Fee Simple
SqFt Source Assessor
Special Listing Condition Standard
Read Less Info
Want to know what your home might be worth? Contact us for a FREE valuation!

Our team is ready to help you sell your home for the highest possible price ASAP

Bought with Ben Kessie • EXP Realty, LLC

"My job is to find and attract mastery-based agents to the office, protect the culture, and make sure everyone is happy! "







