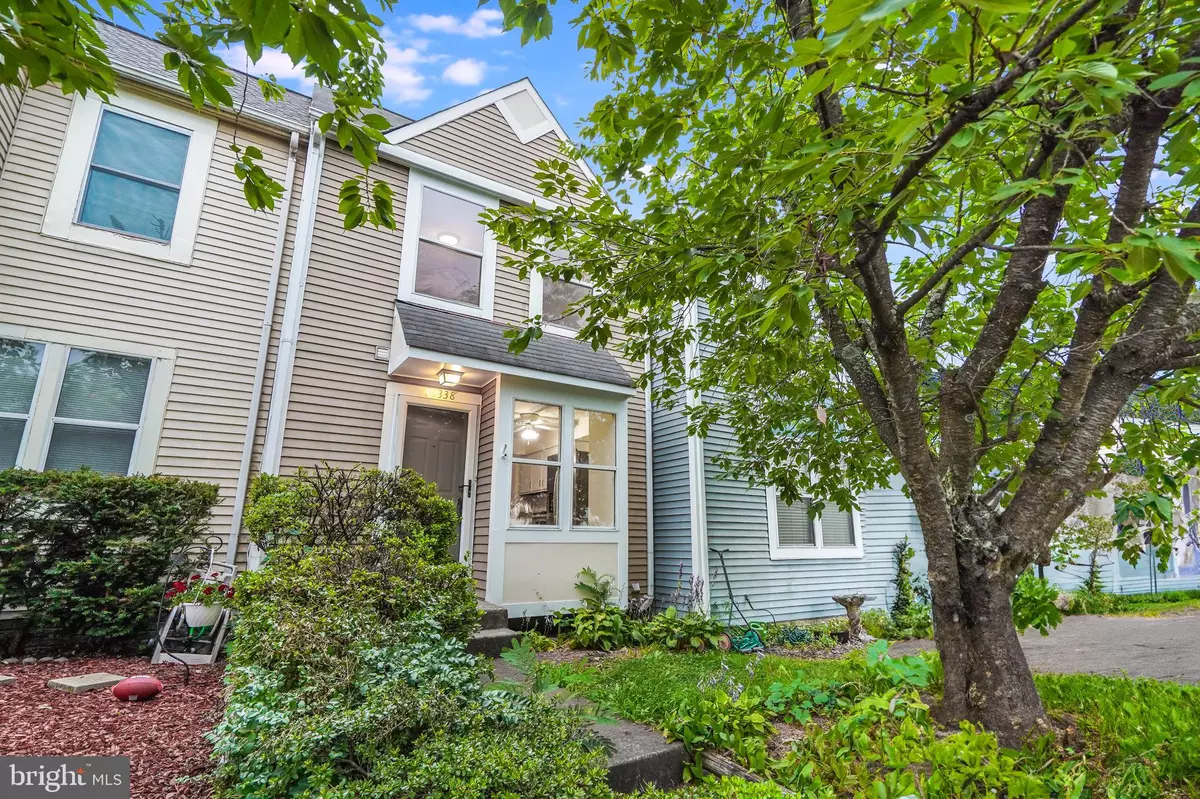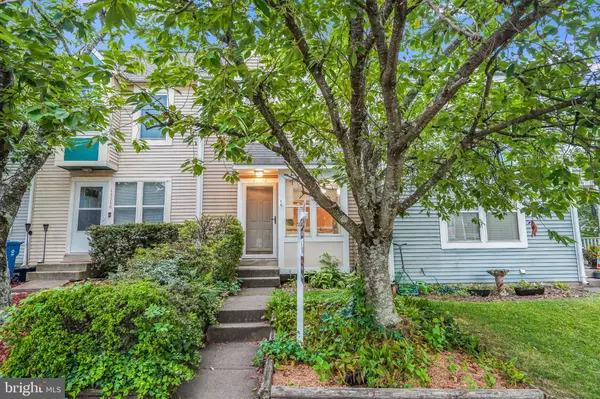$360,000
$350,000
2.9%For more information regarding the value of a property, please contact us for a free consultation.
2 Beds
4 Baths
1,401 SqFt
SOLD DATE : 08/11/2023
Key Details
Sold Price $360,000
Property Type Townhouse
Sub Type Interior Row/Townhouse
Listing Status Sold
Purchase Type For Sale
Square Footage 1,401 sqft
Price per Sqft $256
Subdivision Rippon Landing
MLS Listing ID VAPW2054218
Sold Date 08/11/23
Style Colonial
Bedrooms 2
Full Baths 3
Half Baths 1
HOA Fees $120/mo
HOA Y/N Y
Abv Grd Liv Area 969
Originating Board BRIGHT
Year Built 1988
Annual Tax Amount $3,483
Tax Year 2022
Lot Size 1,280 Sqft
Acres 0.03
Property Description
Welcome to 15338 Gatehouse Terrace, a beautifully updated home in Woodbridge, VA. This stunning residence has undergone several notable updates, making it the perfect place for comfortable and modern living. As you step inside, you'll immediately notice the fresh ambiance created by the new paint throughout the entire house. The interior has been tastefully rejuvenated, providing a clean and contemporary feel. Additionally, brand new carpeting has been installed, ensuring a plush and comfortable experience as you move from room to room. The hardwood floors have been meticulously refinished, adding a touch of elegance and sophistication to the home. In the bathrooms, you'll find new linoleum floors, combining both style and practicality. The exterior of the house has also received a facelift with a fresh coat of paint, enhancing its curb appeal and giving it a welcoming and modern look. The new front storm door provides added security and protection from the elements. Natural light floods the living spaces through the all-new vinyl windows found on all floors, creating a bright and inviting atmosphere. Both the upper and lower levels feature new sliding glass doors, seamlessly connecting the interior with the outdoor patio and backyard area.
The kitchen has been updated with modern appliances, including a new refrigerator and over-range microwave. The range and dishwasher have been recently replaced, ensuring that your culinary endeavors are supported by reliable and efficient equipment. For optimal comfort, a new heat pump was installed in 2018, complete with all the necessary receipts and owner's manuals. This upgrade guarantees efficient heating and cooling throughout the home. The roof is newer, providing peace of mind and protection from the elements. Convenience is further enhanced with the addition of a new washer and dryer this year, making laundry a breeze. Don't miss the opportunity to own this meticulously updated home, boasting new paint, new carpet, refinished hardwood floors, new linoleum floors, new exterior paint, new front storm door, all-new vinyl windows, new sliding glass doors, modern appliances, a new heat pump, a newer roof, all-new smoke detectors, and a new washer and dryer. It's time to move in and start enjoying the benefits of these fantastic updates. Schedule your showing today and make this house your new home! New Windows being installed!! Basement has own entrance and full bath. Potential for 3rd bedroom!!
Location
State VA
County Prince William
Zoning RPC
Rooms
Basement Daylight, Full
Interior
Hot Water Electric
Heating Heat Pump(s)
Cooling Central A/C, Ceiling Fan(s)
Heat Source Electric
Exterior
Garage Spaces 2.0
Parking On Site 2
Waterfront N
Water Access N
Accessibility Other
Parking Type Parking Lot
Total Parking Spaces 2
Garage N
Building
Story 3
Foundation Other
Sewer Public Sewer
Water Public
Architectural Style Colonial
Level or Stories 3
Additional Building Above Grade, Below Grade
New Construction N
Schools
School District Prince William County Public Schools
Others
Senior Community No
Tax ID 8391-10-2263
Ownership Fee Simple
SqFt Source Assessor
Special Listing Condition Standard
Read Less Info
Want to know what your home might be worth? Contact us for a FREE valuation!

Our team is ready to help you sell your home for the highest possible price ASAP

Bought with Vernon Bancroft Augustus Giscombe Jr. • KW United

"My job is to find and attract mastery-based agents to the office, protect the culture, and make sure everyone is happy! "







