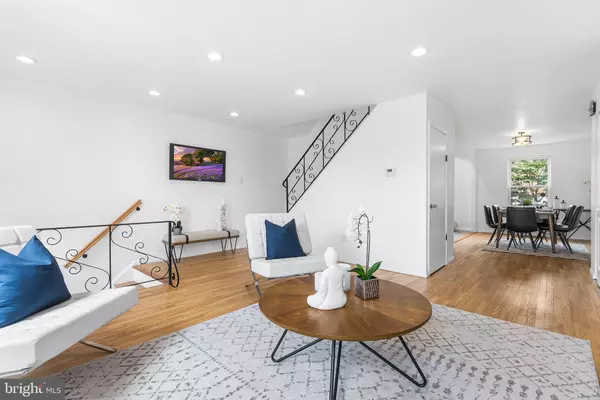$289,900
$289,900
For more information regarding the value of a property, please contact us for a free consultation.
3 Beds
2 Baths
1,400 SqFt
SOLD DATE : 08/02/2023
Key Details
Sold Price $289,900
Property Type Townhouse
Sub Type Interior Row/Townhouse
Listing Status Sold
Purchase Type For Sale
Square Footage 1,400 sqft
Price per Sqft $207
Subdivision Eastwick
MLS Listing ID PAPH2257306
Sold Date 08/02/23
Style Colonial,Traditional,Contemporary
Bedrooms 3
Full Baths 1
Half Baths 1
HOA Y/N N
Abv Grd Liv Area 1,400
Originating Board BRIGHT
Year Built 1965
Annual Tax Amount $2,046
Tax Year 2022
Lot Size 1,795 Sqft
Acres 0.04
Lot Dimensions 20.00 x 90.00
Property Description
Welcome to 7929 Pompey Place in Eastwick! Located on a quiet street this sun soaked home will wow you from the start. Walk in your front door and step up to your spacious living room with refinished original hardwood floors. The open layout allows for easy access to the kitchen and dining room, convenient for day to day living and ideal for entertaining. The newly renovated large kitchen boasts new shaker style cabinets, quartz countertops and stainless steel appliances. Head upstairs and find 3 spacious bedrooms with fresh carpet and paint. The primary bedroom has a walk in closet, work area or makeup desk and is connected to the newly updated bathroom. We aren't done yet! Jump all the way down to the finished basement with a powder room, laundry room and access to the covered patio, backyard and attached garage. This home is being offered with a 1 year American home shield warranty for added piece of mind. Just minutes from the airport, I-95, and a quick jump to downtown Philadelphia this home checks all the boxes. Make your appointment today.
Location
State PA
County Philadelphia
Area 19153 (19153)
Zoning RM1
Rooms
Other Rooms Living Room, Dining Room, Kitchen, Basement, Laundry
Basement Walkout Level, Fully Finished
Interior
Interior Features Floor Plan - Open, Kitchen - Gourmet, Kitchen - Table Space, Dining Area, Walk-in Closet(s)
Hot Water Natural Gas
Heating Central
Cooling Central A/C
Flooring Hardwood, Carpet, Tile/Brick
Equipment Dryer - Gas, Dishwasher, Disposal, Water Heater, Washer, Range Hood, Stove
Appliance Dryer - Gas, Dishwasher, Disposal, Water Heater, Washer, Range Hood, Stove
Heat Source Natural Gas
Laundry Basement
Exterior
Parking Features Garage - Front Entry, Basement Garage
Garage Spaces 2.0
Water Access N
Accessibility None
Attached Garage 1
Total Parking Spaces 2
Garage Y
Building
Story 3
Foundation Concrete Perimeter
Sewer Public Sewer
Water Public
Architectural Style Colonial, Traditional, Contemporary
Level or Stories 3
Additional Building Above Grade, Below Grade
New Construction N
Schools
School District The School District Of Philadelphia
Others
Senior Community No
Tax ID 405887400
Ownership Fee Simple
SqFt Source Assessor
Special Listing Condition Standard
Read Less Info
Want to know what your home might be worth? Contact us for a FREE valuation!

Our team is ready to help you sell your home for the highest possible price ASAP

Bought with Gregory B Davis • KW Philly
"My job is to find and attract mastery-based agents to the office, protect the culture, and make sure everyone is happy! "







