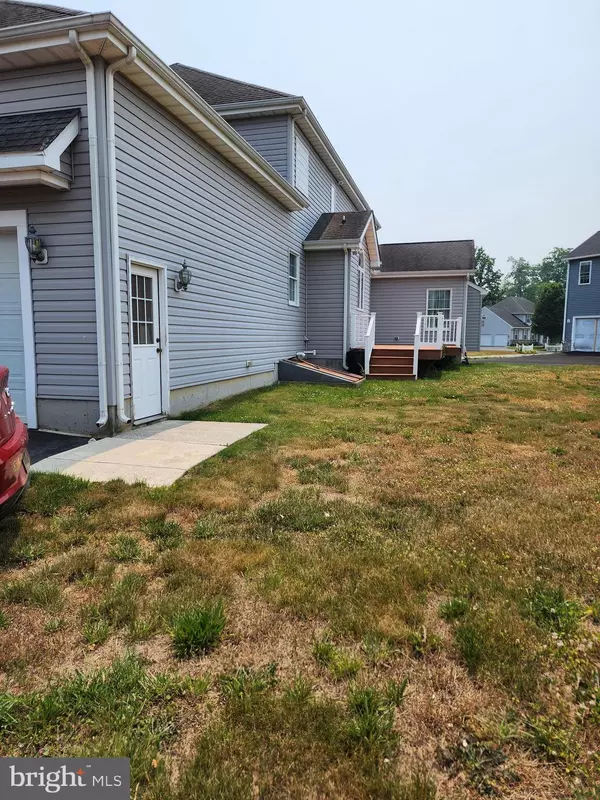$470,000
$520,000
9.6%For more information regarding the value of a property, please contact us for a free consultation.
4 Beds
3 Baths
3,215 SqFt
SOLD DATE : 08/04/2023
Key Details
Sold Price $470,000
Property Type Single Family Home
Sub Type Detached
Listing Status Sold
Purchase Type For Sale
Square Footage 3,215 sqft
Price per Sqft $146
Subdivision Brookfield
MLS Listing ID DEKT2020216
Sold Date 08/04/23
Style Contemporary
Bedrooms 4
Full Baths 2
Half Baths 1
HOA Y/N N
Abv Grd Liv Area 3,215
Originating Board BRIGHT
Year Built 2004
Annual Tax Amount $1,759
Tax Year 2022
Lot Size 0.501 Acres
Acres 0.5
Lot Dimensions 120.15 x 175.00
Property Description
THIS IS AN ESTATE SALE, PROPERTY IS BEING SOLD AS-IS.
WELCOME TO THIS 4 BEDROOM, 2.5 BATHS HOME LOCATED IN THE DESIRED DOVER, DE AREA.
ORIGINAL OWNER, BUILT IN 2004. IMAGINE THE POSSIBILITIES OF THE HUGE SPACE IN THE BASEMENT, WAITING FOR YOUR FINISHING TOUCHES.
SCHEDULE YOUR PRIVATE TOUR
Location
State DE
County Kent
Area Smyrna (30801)
Zoning RS1
Rooms
Basement Full, Interior Access, Outside Entrance, Poured Concrete
Interior
Interior Features Built-Ins, Crown Moldings, Family Room Off Kitchen, Soaking Tub, Walk-in Closet(s), Window Treatments
Hot Water Natural Gas
Heating Forced Air
Cooling Central A/C
Fireplaces Number 1
Fireplaces Type Fireplace - Glass Doors
Equipment Built-In Microwave, Dishwasher, Disposal, Exhaust Fan, Oven - Single, Refrigerator, Stainless Steel Appliances, Water Heater
Furnishings No
Fireplace Y
Appliance Built-In Microwave, Dishwasher, Disposal, Exhaust Fan, Oven - Single, Refrigerator, Stainless Steel Appliances, Water Heater
Heat Source Electric
Laundry Hookup
Exterior
Parking Features Garage - Side Entry, Garage Door Opener, Inside Access
Garage Spaces 6.0
Water Access N
Accessibility None
Attached Garage 2
Total Parking Spaces 6
Garage Y
Building
Story 3
Foundation Brick/Mortar
Sewer Septic Exists
Water Well
Architectural Style Contemporary
Level or Stories 3
Additional Building Above Grade, Below Grade
New Construction N
Schools
Elementary Schools Star Hill
High Schools Caesar Rodney
School District Caesar Rodney
Others
Pets Allowed Y
Senior Community No
Tax ID NM-00-10312-01-2700-000
Ownership Fee Simple
SqFt Source Assessor
Acceptable Financing Cash, Conventional, FHA, FHA 203(k), VA
Horse Property N
Listing Terms Cash, Conventional, FHA, FHA 203(k), VA
Financing Cash,Conventional,FHA,FHA 203(k),VA
Special Listing Condition Standard
Pets Allowed Cats OK, Dogs OK
Read Less Info
Want to know what your home might be worth? Contact us for a FREE valuation!

Our team is ready to help you sell your home for the highest possible price ASAP

Bought with Sandra Ann Stevens • EXP Realty, LLC
"My job is to find and attract mastery-based agents to the office, protect the culture, and make sure everyone is happy! "







