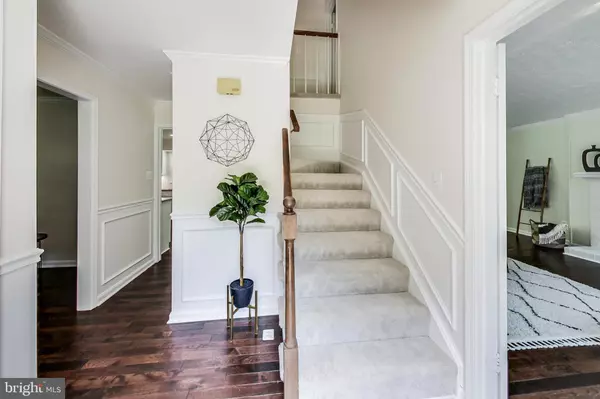$930,000
$949,999
2.1%For more information regarding the value of a property, please contact us for a free consultation.
4 Beds
3 Baths
3,460 SqFt
SOLD DATE : 08/01/2023
Key Details
Sold Price $930,000
Property Type Single Family Home
Sub Type Detached
Listing Status Sold
Purchase Type For Sale
Square Footage 3,460 sqft
Price per Sqft $268
Subdivision Clarkes Landing
MLS Listing ID VAFX2123652
Sold Date 08/01/23
Style Colonial
Bedrooms 4
Full Baths 2
Half Baths 1
HOA Y/N N
Abv Grd Liv Area 2,256
Originating Board BRIGHT
Year Built 1977
Annual Tax Amount $10,039
Tax Year 2023
Lot Size 0.467 Acres
Acres 0.47
Property Description
Come Make an Offer on this newly renovated, close to everything, single-family home in the Clarkes Landing neighborhood of Oakton, Virginia will be sure to delight you. This 4 bedroom 2 1/2 bath charmer welcomes you with its appealing colonial architecture. Enjoy inspiring wooded views with the .47 acre yard backing to parkland, with a peaceful stream valley and acres of nature trails to enjoy. Cross the threshold into this lovely, 3 finished level, center stair home. Walnut hardwoods welcome you and impress at every turn on the main level. New carpet leading up to the bedroom level is crisp & neutral. For a home built in 1977, the layout is open, inviting and flooded with natural light and the added LED recessed lighting throughout just adds that next level of glow. The kitchen has been recently remodeled with new cabinets, SS appliances, and granite countertops. There is an eat in kitchen and an open flow from kitchen to family room plus a separate dining room for entertaining. This home is surprisingly spacious and features an oversized living room, and family room with a renovated powder room and a stately brick wood burning fireplace. The mid century vibes are just exuding from the walls in this space! The primary bedroom is generous and has plenty of closet space ( 2 walk-in closets!) and room for plenty of furniture including a California King bed with an ensuite bathroom. The upper level bedrooms are ample and have good closet space. The fully finished walkout lower level has been refreshed with neutral paint, LVP flooring, New LED recessed lighting & new carpet on the stairs! There’s an additional bedroom or flex space in the basement that can be used as an office. This home also has a large workshop/utility room that will delight any handyman or DIY crafter. No need to stress about the major systems. The HVAC & water heater have been replaced. Large 2 car garage with sealed floors. Separate laundry/ mudroom off the garage is a total throwback to the 70’s! The location in the heart of Oakton is ideal with easy access to major commuter routes including 267 and 66, plus options for both the Silver and Orange Metro lines, and nearby shopping and restaurants in quaint Vienna or vibrant Reston Town Center. Excellent schools - Flint Hill Elementary, Thoreau Middle, Madison HS.
Location
State VA
County Fairfax
Zoning 111
Rooms
Other Rooms Living Room, Dining Room, Primary Bedroom, Bedroom 2, Bedroom 3, Bedroom 4, Kitchen, Family Room, Basement, Recreation Room, Workshop, Bathroom 2, Bathroom 3, Primary Bathroom, Half Bath
Basement Daylight, Full, Fully Finished, Walkout Level
Interior
Interior Features Attic, Carpet, Family Room Off Kitchen, Floor Plan - Open, Formal/Separate Dining Room, Pantry, Recessed Lighting, Upgraded Countertops, Walk-in Closet(s), Wood Floors
Hot Water Electric
Heating Forced Air, Heat Pump(s)
Cooling Ceiling Fan(s), Central A/C
Flooring Hardwood
Fireplaces Number 2
Fireplaces Type Mantel(s), Screen, Wood
Equipment Built-In Microwave, Dishwasher, Dryer, Refrigerator, Stove, Washer
Furnishings No
Fireplace Y
Appliance Built-In Microwave, Dishwasher, Dryer, Refrigerator, Stove, Washer
Heat Source Electric
Exterior
Garage Garage - Front Entry
Garage Spaces 2.0
Waterfront N
Water Access N
Roof Type Composite,Shingle
Accessibility None
Parking Type Attached Garage
Attached Garage 2
Total Parking Spaces 2
Garage Y
Building
Lot Description Adjoins - Public Land, Backs - Parkland, Backs to Trees, Stream/Creek, Trees/Wooded
Story 3
Foundation Concrete Perimeter, Block, Slab
Sewer Septic = # of BR
Water Public
Architectural Style Colonial
Level or Stories 3
Additional Building Above Grade, Below Grade
New Construction N
Schools
Elementary Schools Flint Hill
Middle Schools Thoreau
High Schools Madison
School District Fairfax County Public Schools
Others
Senior Community No
Tax ID 0362 05 0068
Ownership Fee Simple
SqFt Source Assessor
Security Features Smoke Detector
Special Listing Condition Standard
Read Less Info
Want to know what your home might be worth? Contact us for a FREE valuation!

Our team is ready to help you sell your home for the highest possible price ASAP

Bought with Kelly Basheer Garrett • TTR Sotheby's International Realty

"My job is to find and attract mastery-based agents to the office, protect the culture, and make sure everyone is happy! "







