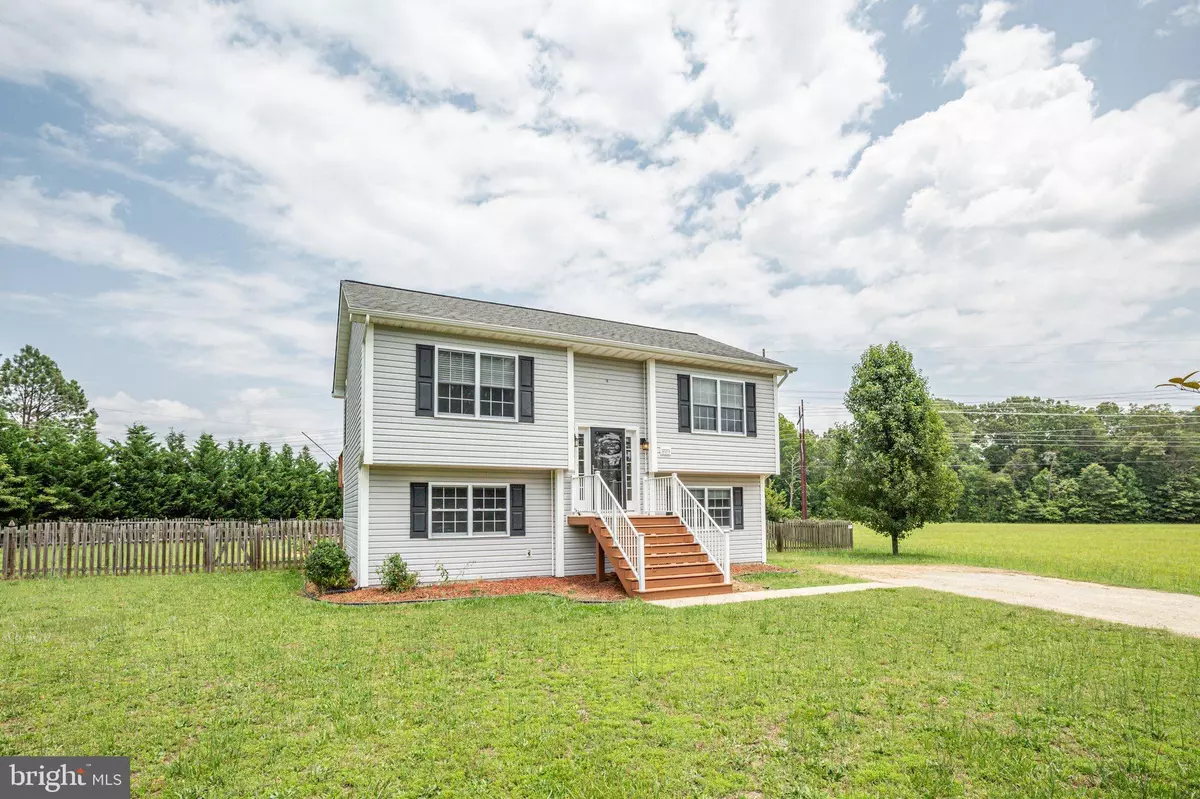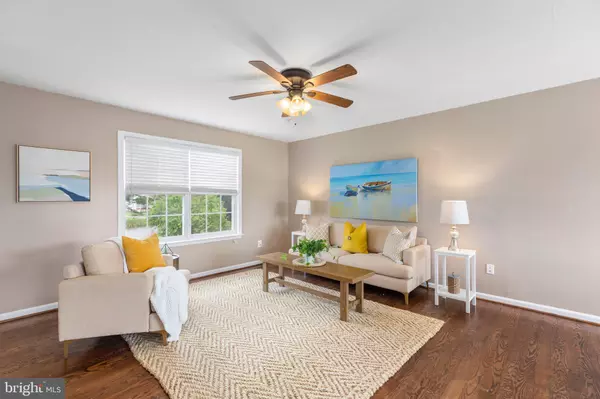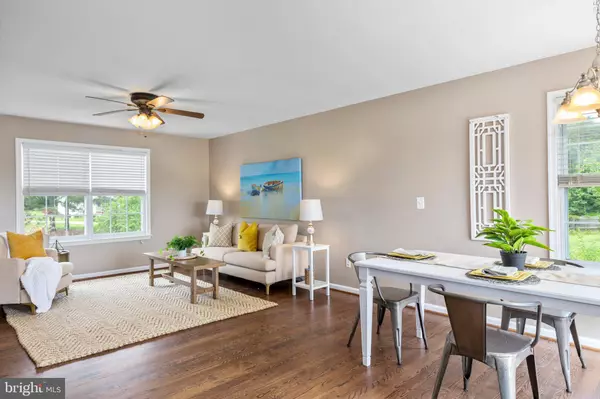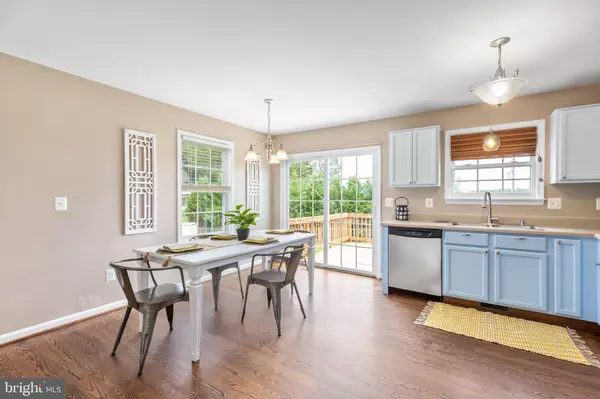$310,000
$305,000
1.6%For more information regarding the value of a property, please contact us for a free consultation.
3 Beds
2 Baths
1,804 SqFt
SOLD DATE : 07/31/2023
Key Details
Sold Price $310,000
Property Type Single Family Home
Sub Type Detached
Listing Status Sold
Purchase Type For Sale
Square Footage 1,804 sqft
Price per Sqft $171
Subdivision Caroline Pines
MLS Listing ID VACV2004220
Sold Date 07/31/23
Style Split Foyer
Bedrooms 3
Full Baths 2
HOA Fees $87/ann
HOA Y/N Y
Abv Grd Liv Area 902
Originating Board BRIGHT
Year Built 2008
Annual Tax Amount $1,135
Tax Year 2023
Property Description
This stunning split foyer is now active and ready to be shown off. 1804 Sqft boasting 3 bedrooms and 2 full bathrooms. Immediately upon entry you will be greeted with a staircase to take you to a beautiful open concept living room/kitchen/dining area. Off of the kitchen is a sliding glass door that walks out to your beautiful deck overlooking your large fenced in yard with a patio perfect for grilling. 2 Bedrooms upstairs and a full bath. Downstairs you have your master bedroom with a full bathroom and large walk in closet. across from the master is an extra room that would make the perfect nursery, office or even bedroom. Large laundry room with a walkout! This house is truly a must see!
Very well taken care of home ready for it’s new owners!
Caroline Pines offers a community pool, several lakes, and a gym. Come check it out!
Location
State VA
County Caroline
Zoning RP
Rooms
Basement Full, Fully Finished, Interior Access, Heated, Walkout Level
Main Level Bedrooms 2
Interior
Interior Features Ceiling Fan(s), Floor Plan - Open, Carpet
Hot Water Electric
Heating Heat Pump(s)
Cooling Central A/C
Equipment Built-In Microwave, Dishwasher, Oven/Range - Electric
Fireplace N
Appliance Built-In Microwave, Dishwasher, Oven/Range - Electric
Heat Source Electric
Laundry Lower Floor, Basement
Exterior
Exterior Feature Deck(s), Patio(s)
Garage Spaces 6.0
Water Access N
Accessibility None
Porch Deck(s), Patio(s)
Total Parking Spaces 6
Garage N
Building
Story 2
Foundation Permanent
Sewer On Site Septic
Water Public
Architectural Style Split Foyer
Level or Stories 2
Additional Building Above Grade, Below Grade
New Construction N
Schools
School District Caroline County Public Schools
Others
Senior Community No
Tax ID 93A2-1-48
Ownership Fee Simple
SqFt Source Assessor
Acceptable Financing FHA, Cash, Conventional, USDA, VA, VHDA, Other
Listing Terms FHA, Cash, Conventional, USDA, VA, VHDA, Other
Financing FHA,Cash,Conventional,USDA,VA,VHDA,Other
Special Listing Condition Standard
Read Less Info
Want to know what your home might be worth? Contact us for a FREE valuation!

Our team is ready to help you sell your home for the highest possible price ASAP

Bought with olivia beatrice hicks • At Your Service Realty

"My job is to find and attract mastery-based agents to the office, protect the culture, and make sure everyone is happy! "







