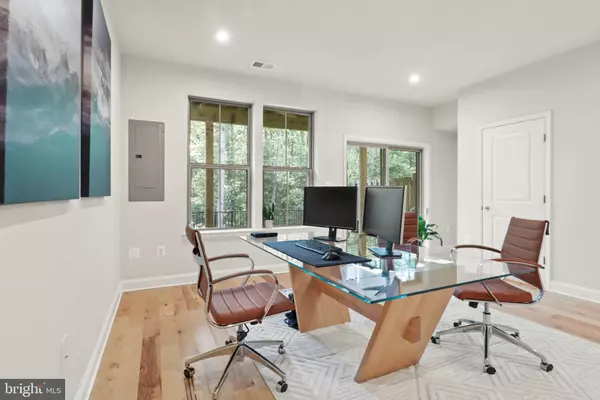$775,000
$759,000
2.1%For more information regarding the value of a property, please contact us for a free consultation.
3 Beds
4 Baths
2,181 SqFt
SOLD DATE : 08/02/2023
Key Details
Sold Price $775,000
Property Type Townhouse
Sub Type Interior Row/Townhouse
Listing Status Sold
Purchase Type For Sale
Square Footage 2,181 sqft
Price per Sqft $355
Subdivision None Available
MLS Listing ID VAFX2136904
Sold Date 08/02/23
Style Contemporary
Bedrooms 3
Full Baths 2
Half Baths 2
HOA Fees $111/qua
HOA Y/N Y
Abv Grd Liv Area 2,181
Originating Board BRIGHT
Year Built 2019
Annual Tax Amount $7,753
Tax Year 2023
Lot Size 1,780 Sqft
Acres 0.04
Property Description
Welcome to this stunning townhome nestled in the highly sought-after Enclave at Long Branch community. This three-level townhome offers a spacious and comfortable living experience, perfect for families or individuals looking for a peaceful retreat.
Featuring three bedrooms, two full baths, and two half baths, this home provides ample space for everyone. The maple wood floors throughout the home add a touch of elegance and sophistication, creating a warm and inviting atmosphere.
The upgraded kitchen is a true chef's delight, with modern appliances, an oversized island, and plenty of storage space. The open layout seamlessly connects the kitchen to the dining and living areas, making it an ideal space for entertaining guests or spending quality time with loved ones.
The first two levels of the home are adorned with recessed lighting, providing a bright and airy ambiance. Designer lighting fixtures throughout the home add a stylish touch and enhance the overall aesthetic.
With just under 2200 square feet of living space, there is plenty of room to relax and unwind. The home has been freshly painted, creating a clean and move-in ready environment.
In addition to the beautiful interior, the Enclave at Long Branch community offers a range of amenities for residents to enjoy. The private tot lot is perfect for children to play and make new friends, while the outdoor fitness circuit allows residents to stay active and maintain a healthy lifestyle. The walking trails provide a serene setting for leisurely walks or jogs, and the community gazebo is perfect for grilling and enjoying outdoor gatherings during the summer months.
Conveniently located less than two miles from the Franconia Metro, commuting to Washington D.C. and other nearby areas is a breeze. The community is also close to shopping centers, restaurants, and entertainment options, ensuring that everything you need is within reach.
Don't miss the opportunity to own this move-in ready townhome in a tranquil setting that offers a perfect blend of comfort and convenience. Schedule a showing today and experience the beauty and serenity of this exceptional home.
Location
State VA
County Fairfax
Zoning 303
Rooms
Basement Fully Finished, Garage Access
Interior
Interior Features Floor Plan - Open, Kitchen - Gourmet, Recessed Lighting
Hot Water Natural Gas
Heating Central
Cooling Central A/C
Flooring Wood
Fireplaces Number 1
Fireplaces Type Gas/Propane
Equipment Dishwasher, Disposal, Dryer, Microwave, Oven - Double, Oven - Wall, Oven/Range - Gas, Range Hood, Stainless Steel Appliances, Washer
Fireplace Y
Window Features ENERGY STAR Qualified
Appliance Dishwasher, Disposal, Dryer, Microwave, Oven - Double, Oven - Wall, Oven/Range - Gas, Range Hood, Stainless Steel Appliances, Washer
Heat Source Natural Gas
Laundry Upper Floor
Exterior
Garage Garage - Front Entry
Garage Spaces 1.0
Amenities Available Jog/Walk Path, Picnic Area, Tot Lots/Playground
Waterfront N
Water Access N
Roof Type Shingle
Street Surface Paved
Accessibility None
Parking Type Attached Garage
Attached Garage 1
Total Parking Spaces 1
Garage Y
Building
Story 3
Foundation Other
Sewer Public Sewer
Water Public
Architectural Style Contemporary
Level or Stories 3
Additional Building Above Grade, Below Grade
Structure Type Dry Wall
New Construction N
Schools
School District Fairfax County Public Schools
Others
Pets Allowed Y
HOA Fee Include Common Area Maintenance,Snow Removal,Trash
Senior Community No
Tax ID 0904 14 0006
Ownership Fee Simple
SqFt Source Estimated
Acceptable Financing Cash, Conventional, FHA, VA
Horse Property N
Listing Terms Cash, Conventional, FHA, VA
Financing Cash,Conventional,FHA,VA
Special Listing Condition Standard
Pets Description No Pet Restrictions
Read Less Info
Want to know what your home might be worth? Contact us for a FREE valuation!

Our team is ready to help you sell your home for the highest possible price ASAP

Bought with Greg A Stiger • Integrity Real Estate Group

"My job is to find and attract mastery-based agents to the office, protect the culture, and make sure everyone is happy! "







