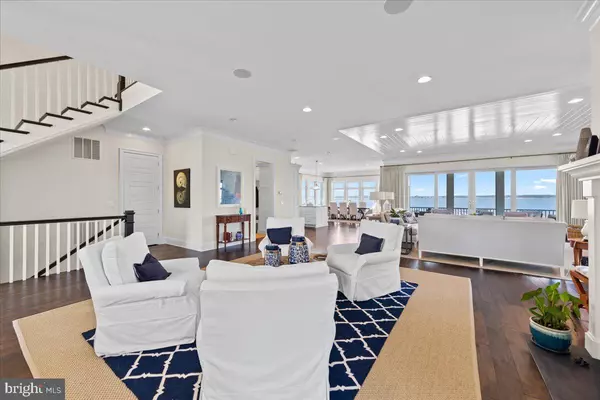$2,895,000
$2,895,000
For more information regarding the value of a property, please contact us for a free consultation.
5 Beds
5 Baths
5,863 SqFt
SOLD DATE : 08/01/2023
Key Details
Sold Price $2,895,000
Property Type Single Family Home
Sub Type Detached
Listing Status Sold
Purchase Type For Sale
Square Footage 5,863 sqft
Price per Sqft $493
Subdivision Irons Lane
MLS Listing ID DESU2041940
Sold Date 08/01/23
Style Coastal
Bedrooms 5
Full Baths 4
Half Baths 1
HOA Fees $50/ann
HOA Y/N Y
Abv Grd Liv Area 5,863
Originating Board BRIGHT
Year Built 2015
Annual Tax Amount $2,968
Tax Year 2022
Lot Size 0.530 Acres
Acres 0.53
Lot Dimensions 120.00 x 195.00
Property Description
Exceptional Bayfront home with 120 feet of direct water frontage, including a private dock with 2 boat lifts and a sandy beach along the shoreline! This stunning custom built home was crafted with fine finishes and features and was expertly designed to take full advantage of sweeping bay views on every level. The main living level features a spacious open floor plan with an impressive great room that opens to a large waterfront screened porch and deck, creating the ideal layout for entertaining. The kitchen is a chef's dream with top of the line cabinetry and countertops, gas range with hood vent, subway tile backsplash, and large center island with seating. Upstairs the expansive primary suite features a private waterfront deck, beautiful spa-like bathroom and a sitting area. There are 3 additional spacious bedrooms and 2 full baths on this floor. The ground level offers a large additional family room with a pool table, 5th bedroom, large office that can double as additional sleeping space, laundry room and a full bathroom. Step outside to the covered patios complete with a hot tub and enjoy evenings around the hardscaped fireplace at the waters edge. Offered with designer furnishings this home is ready to be enjoyed. Situated on a quiet non-thru street, this is the perfect location, only 6 miles to the beach yet tucked away from the crowds.
Location
State DE
County Sussex
Area Baltimore Hundred (31001)
Zoning RESIDENTIAL
Rooms
Other Rooms Office
Interior
Interior Features Built-Ins, Ceiling Fan(s), Combination Kitchen/Dining, Combination Kitchen/Living, Crown Moldings, Dining Area, Floor Plan - Open, Kitchen - Gourmet, Kitchen - Island, Primary Bath(s), Primary Bedroom - Bay Front, Recessed Lighting, Upgraded Countertops, Walk-in Closet(s), Water Treat System, WhirlPool/HotTub, Window Treatments
Hot Water Propane
Heating Forced Air, Heat Pump - Gas BackUp
Cooling Central A/C
Flooring Luxury Vinyl Tile, Carpet
Fireplaces Number 1
Fireplaces Type Gas/Propane
Equipment Built-In Microwave, Dishwasher, Disposal, Dryer, Extra Refrigerator/Freezer, Oven - Wall, Oven/Range - Gas, Range Hood, Refrigerator, Stainless Steel Appliances, Washer, Water Conditioner - Owned, Water Heater
Furnishings Yes
Fireplace Y
Appliance Built-In Microwave, Dishwasher, Disposal, Dryer, Extra Refrigerator/Freezer, Oven - Wall, Oven/Range - Gas, Range Hood, Refrigerator, Stainless Steel Appliances, Washer, Water Conditioner - Owned, Water Heater
Heat Source Electric, Propane - Leased
Exterior
Exterior Feature Deck(s), Patio(s), Porch(es), Screened
Parking Features Garage - Front Entry, Garage Door Opener, Inside Access, Oversized
Garage Spaces 9.0
Waterfront Description Private Dock Site,Sandy Beach
Water Access Y
Water Access Desc Boat - Powered,Canoe/Kayak,Fishing Allowed,Personal Watercraft (PWC),Private Access,Swimming Allowed,Waterski/Wakeboard
View Bay, Panoramic, Water
Street Surface Paved
Accessibility None
Porch Deck(s), Patio(s), Porch(es), Screened
Attached Garage 3
Total Parking Spaces 9
Garage Y
Building
Lot Description Bulkheaded, No Thru Street, Landscaping
Story 3
Foundation Slab
Sewer Private Septic Tank
Water Well, Conditioner, Filter
Architectural Style Coastal
Level or Stories 3
Additional Building Above Grade, Below Grade
New Construction N
Schools
School District Indian River
Others
HOA Fee Include Common Area Maintenance,Insurance
Senior Community No
Tax ID 134-03.00-220.00
Ownership Fee Simple
SqFt Source Assessor
Acceptable Financing Cash, Conventional
Listing Terms Cash, Conventional
Financing Cash,Conventional
Special Listing Condition Standard
Read Less Info
Want to know what your home might be worth? Contact us for a FREE valuation!

Our team is ready to help you sell your home for the highest possible price ASAP

Bought with LESLIE KOPP • Long & Foster Real Estate, Inc.

"My job is to find and attract mastery-based agents to the office, protect the culture, and make sure everyone is happy! "







