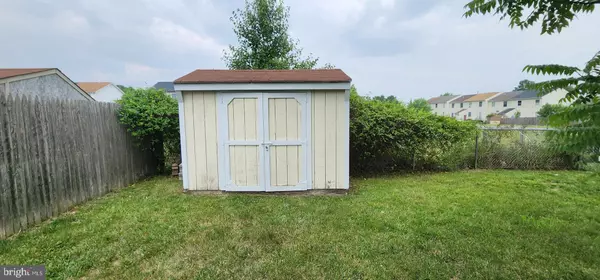$195,000
$190,000
2.6%For more information regarding the value of a property, please contact us for a free consultation.
2 Beds
1 Bath
990 SqFt
SOLD DATE : 07/25/2023
Key Details
Sold Price $195,000
Property Type Single Family Home
Sub Type Twin/Semi-Detached
Listing Status Sold
Purchase Type For Sale
Square Footage 990 sqft
Price per Sqft $196
Subdivision Lakemont Village
MLS Listing ID VAFV2013694
Sold Date 07/25/23
Style Traditional
Bedrooms 2
Full Baths 1
HOA Fees $10/ann
HOA Y/N Y
Abv Grd Liv Area 990
Originating Board BRIGHT
Year Built 1988
Annual Tax Amount $796
Tax Year 2022
Property Description
FRESH PAINT! GORGEOUS HARDWOOD FLOORS! NEW KITCHEN! LAKE ACCESS WITH COMMUNITY DOCK! MOVE IN READY! You are going to fall in love with this 2 bedroom 1 bath townhouse in Lakemont Village. Hardwood floors look fantastic! Fresh paint brightens the whole house creating a cheerful pleasant atmosphere. Kitchen is all NEW including appliances and cabinets with easy access to laundry, pantry, and door to rear deck. Upstairs you will find the bedrooms are very spacious. The primary bedroom has his / hers closets and private access to the full bathroom. OUTSIDE: The fenced backyard is a great space for everyone to enjoy including your furry friends! Large deck is great space for grilling and relaxing after a long day. Plenty of yard space to play or garden. Shed conveys. Off street parking is a plus! COMMUNITY: Lakemont Village has a beautiful lake and walkway for residents to enjoy. There is a dock for fishing, benches for relaxing, and "storywalk" available along the path for folks of all ages to appreciate. Must see!
Location
State VA
County Frederick
Zoning RP
Rooms
Other Rooms Living Room, Bedroom 2, Kitchen, Bedroom 1, Laundry
Interior
Interior Features Ceiling Fan(s), Floor Plan - Traditional, Kitchen - Table Space, Pantry, Tub Shower, Wood Floors
Hot Water Electric
Heating Baseboard - Electric
Cooling None
Flooring Hardwood
Equipment Exhaust Fan, Refrigerator, Stove, Washer/Dryer Hookups Only, Water Heater
Appliance Exhaust Fan, Refrigerator, Stove, Washer/Dryer Hookups Only, Water Heater
Heat Source Electric
Exterior
Exterior Feature Deck(s)
Fence Fully, Rear
Amenities Available Jog/Walk Path, Lake
Waterfront N
Water Access N
View Lake
Accessibility None
Porch Deck(s)
Parking Type Off Street
Garage N
Building
Story 2
Foundation Crawl Space
Sewer Public Sewer
Water Public
Architectural Style Traditional
Level or Stories 2
Additional Building Above Grade, Below Grade
New Construction N
Schools
School District Frederick County Public Schools
Others
HOA Fee Include Pier/Dock Maintenance
Senior Community No
Tax ID 75H 2 16
Ownership Fee Simple
SqFt Source Assessor
Special Listing Condition Standard
Read Less Info
Want to know what your home might be worth? Contact us for a FREE valuation!

Our team is ready to help you sell your home for the highest possible price ASAP

Bought with Willie Whitley • Samson Properties

"My job is to find and attract mastery-based agents to the office, protect the culture, and make sure everyone is happy! "







