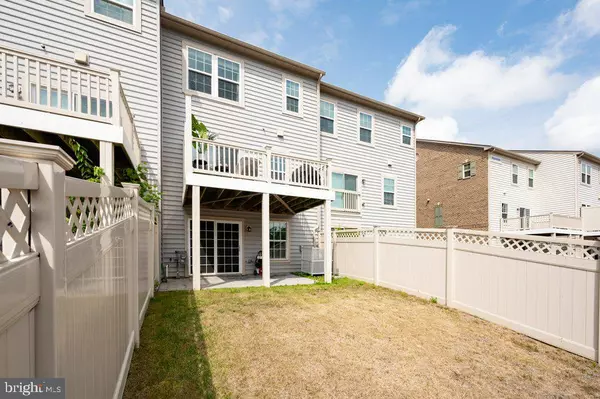$415,000
$410,000
1.2%For more information regarding the value of a property, please contact us for a free consultation.
3 Beds
3 Baths
1,920 SqFt
SOLD DATE : 07/31/2023
Key Details
Sold Price $415,000
Property Type Townhouse
Sub Type Interior Row/Townhouse
Listing Status Sold
Purchase Type For Sale
Square Footage 1,920 sqft
Price per Sqft $216
Subdivision Adams Crossing
MLS Listing ID MDCH2023570
Sold Date 07/31/23
Style Colonial
Bedrooms 3
Full Baths 2
Half Baths 1
HOA Fees $65/mo
HOA Y/N Y
Abv Grd Liv Area 1,920
Originating Board BRIGHT
Year Built 2016
Annual Tax Amount $4,215
Tax Year 2022
Lot Size 2,004 Sqft
Acres 0.05
Property Description
Welcome to the desirable Adams Crossing community, where this immaculate home awaits. Bathed in natural light, it showcases an array of impressive features. The lower level offers convenient entry from the garage to the foyer and gym, with direct access to the fully fenced-in backyard—a perfect retreat or play area for your furry friend. Throughout the home, stunning floors add a touch of elegance.
The main level boasts a seamless flow between the living, dining, and kitchen areas, creating an open floor plan that's ideal for both relaxation and entertainment. A powder room adjacent to the living area adds convenience. The spacious kitchen is a chef's dream, complete with stainless steel appliances, granite countertops, an island, and a breakfast bar. Step out onto the deck and savor fresh air while grilling or enjoying your morning beverage.
Upstairs, three comfortable and spacious bedrooms await, each offering ample closet space for storage. The primary bedroom is a standout, featuring a tray ceiling that exudes luxury, as well as an ensuite bathroom. For added convenience, the washer and dryer are located on this level.
Located in a central area, this home provides easy access to nearby shopping, restaurants, and entertainment venues. Commuting is a breeze with convenient access to Rt 5, US 301, and I-495 to Washington, DC, and other surrounding areas.
Location
State MD
County Charles
Zoning PRD
Rooms
Basement Connecting Stairway, Fully Finished, Garage Access, Interior Access, Outside Entrance, Rear Entrance, Walkout Level
Interior
Interior Features Carpet, Crown Moldings, Floor Plan - Open, Kitchen - Island, Pantry, Primary Bath(s), Bathroom - Stall Shower, Upgraded Countertops, Walk-in Closet(s)
Hot Water Natural Gas
Heating Central, Forced Air
Cooling Central A/C
Equipment Built-In Microwave, Dishwasher, Disposal, Dryer - Front Loading, Water Heater, Icemaker, Oven/Range - Gas, Refrigerator, Stainless Steel Appliances, Washer - Front Loading
Fireplace N
Appliance Built-In Microwave, Dishwasher, Disposal, Dryer - Front Loading, Water Heater, Icemaker, Oven/Range - Gas, Refrigerator, Stainless Steel Appliances, Washer - Front Loading
Heat Source Natural Gas
Laundry Washer In Unit
Exterior
Exterior Feature Deck(s), Patio(s)
Parking Features Garage Door Opener, Garage - Front Entry, Inside Access
Garage Spaces 2.0
Fence Fully, Privacy, Rear, Vinyl
Utilities Available Natural Gas Available, Phone Connected, Under Ground, Cable TV Available, Electric Available, Sewer Available
Amenities Available Tot Lots/Playground
Water Access N
Accessibility None
Porch Deck(s), Patio(s)
Attached Garage 1
Total Parking Spaces 2
Garage Y
Building
Story 3
Foundation Slab
Sewer Public Sewer
Water Public
Architectural Style Colonial
Level or Stories 3
Additional Building Above Grade, Below Grade
Structure Type High,Tray Ceilings,9'+ Ceilings
New Construction N
Schools
Elementary Schools J. P. Ryon
Middle Schools John Hanson
High Schools Thomas Stone
School District Charles County Public Schools
Others
HOA Fee Include Common Area Maintenance,Trash
Senior Community No
Tax ID 0906354962
Ownership Fee Simple
SqFt Source Assessor
Security Features Security System
Acceptable Financing Cash, Conventional, FHA, VA
Listing Terms Cash, Conventional, FHA, VA
Financing Cash,Conventional,FHA,VA
Special Listing Condition Standard
Read Less Info
Want to know what your home might be worth? Contact us for a FREE valuation!

Our team is ready to help you sell your home for the highest possible price ASAP

Bought with James L Archie • Samson Properties
"My job is to find and attract mastery-based agents to the office, protect the culture, and make sure everyone is happy! "







