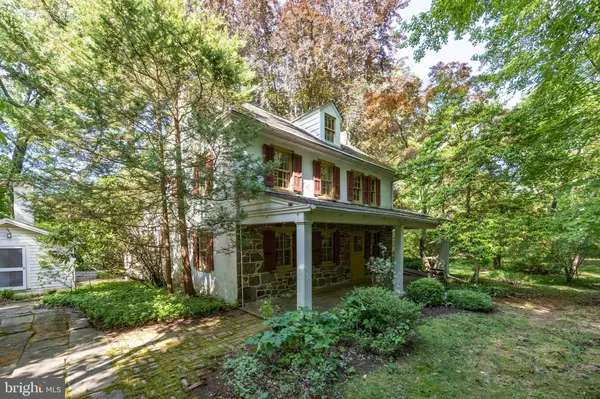$475,000
$425,000
11.8%For more information regarding the value of a property, please contact us for a free consultation.
4 Beds
2 Baths
2,051 SqFt
SOLD DATE : 07/28/2023
Key Details
Sold Price $475,000
Property Type Single Family Home
Sub Type Detached
Listing Status Sold
Purchase Type For Sale
Square Footage 2,051 sqft
Price per Sqft $231
Subdivision None Available
MLS Listing ID PACT2047744
Sold Date 07/28/23
Style Traditional
Bedrooms 4
Full Baths 2
HOA Y/N N
Abv Grd Liv Area 2,051
Originating Board BRIGHT
Year Built 1780
Annual Tax Amount $7,096
Tax Year 2023
Lot Size 2.000 Acres
Acres 2.0
Lot Dimensions 0.00 x 0.00
Property Description
Welcome to 105 Seven Stars Road in beautiful Chester County!!! This 2 acre property in the award winning Owen J Roberts School District has been loved by the same family for 50 years. Your opportunity to take over and care for it has just arrived. Tranquility greets you as soon as you pull in the driveway. The property boasts a 2051 square foot home, very large bank barn, smoke house and a cold cellar. Enter home through enclosed side porch. Spacious kitchen eat-in kitchen has plenty of cabinetry and leads to cozy family room or formal dining room. The family room has exposed stone wall and is perfect for relaxing and reading your favorite book while warming up on cold winter days next to propane heater. Old world charm is exuded in formal living room and throughout home with extra deep window sills. Imagine sitting on the front porch in spring, summer and fall enjoying the sights and sounds provided by nature. 2nd floor has 3 bedrooms and full bath. 3rd floor has one bedroom and another full bath. The barn has several sections and must be seen to be appreciated. The charming smoke house was previously used as an office. The home has been lovingly updated and remodeled throughout the years. Homeowner has followed the ownership records back to 1813 in the courthouse. Public records states original building dates back to 1780. Secluded location yet close to Downtown Phoenixville, shopping and dining. You will not want to miss the opportunity to tour this home and make it your own!
Location
State PA
County Chester
Area East Vincent Twp (10321)
Zoning RESIDENTIAL
Rooms
Basement Full, Interior Access, Outside Entrance, Sump Pump, Water Proofing System
Interior
Hot Water Electric
Heating Hot Water
Cooling None
Heat Source Oil
Exterior
Garage Spaces 1.0
Carport Spaces 1
Water Access N
Accessibility None
Total Parking Spaces 1
Garage N
Building
Story 2.5
Foundation Stone
Sewer On Site Septic
Water Well
Architectural Style Traditional
Level or Stories 2.5
Additional Building Above Grade, Below Grade
New Construction N
Schools
School District Owen J Roberts
Others
Senior Community No
Tax ID 21-05 -0102.01A0
Ownership Fee Simple
SqFt Source Assessor
Special Listing Condition Standard
Read Less Info
Want to know what your home might be worth? Contact us for a FREE valuation!

Our team is ready to help you sell your home for the highest possible price ASAP

Bought with Debra Ward Sparre • RE/MAX Direct

"My job is to find and attract mastery-based agents to the office, protect the culture, and make sure everyone is happy! "







