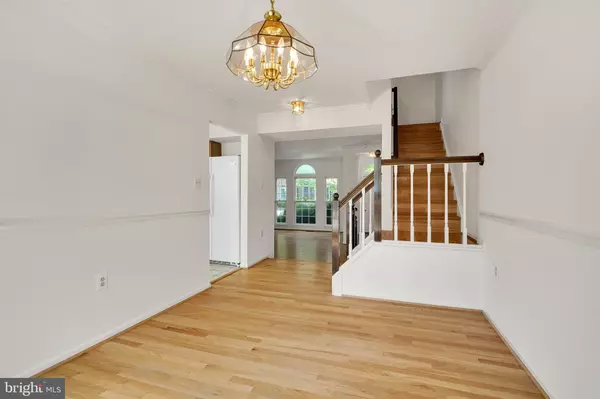$605,000
$605,000
For more information regarding the value of a property, please contact us for a free consultation.
2 Beds
4 Baths
1,427 SqFt
SOLD DATE : 07/27/2023
Key Details
Sold Price $605,000
Property Type Townhouse
Sub Type Interior Row/Townhouse
Listing Status Sold
Purchase Type For Sale
Square Footage 1,427 sqft
Price per Sqft $423
Subdivision Wellington Commons
MLS Listing ID VAFX2125310
Sold Date 07/27/23
Style Colonial
Bedrooms 2
Full Baths 3
Half Baths 1
HOA Fees $24/qua
HOA Y/N Y
Abv Grd Liv Area 1,427
Originating Board BRIGHT
Year Built 1987
Annual Tax Amount $6,577
Tax Year 2023
Lot Size 1,500 Sqft
Acres 0.03
Property Description
Welcome to the quaint neighborhood of wellington commons! With easy access to 395/495 this townhome also is close to Kingstowne shopping center, Rose hill shopping center and Springfield. This is a truly unique townhome with 2 full primary bedroom ensuites upstairs. The main level offers a spacious living room with a half bath and cozy kitchen which opens to a large balcony (5 years old). The balcony and home back to the pond which offers relaxing sounds and nice views. The community has great little walking trails around it along with a kids park and gazebo over looking the pond. The large basement is open with a fireplace and has a full bathroom along with a room and living area. Plumbing was just updated this year along with a new paint job and freshly cleaned. Come run to see it as this one won’t be here long! Offers will be presented as they are received, and seller prefers Universal Title.
Location
State VA
County Fairfax
Zoning 312
Rooms
Other Rooms Primary Bedroom, Game Room, Family Room, Study, Laundry
Basement Connecting Stairway, Outside Entrance, Rear Entrance, Full, Fully Finished, Improved, Walkout Level, Walkout Stairs
Interior
Interior Features Breakfast Area, Kitchen - Country, Kitchen - Table Space, Combination Dining/Living, Primary Bath(s), Window Treatments, Wood Floors, WhirlPool/HotTub, Floor Plan - Open, Floor Plan - Traditional
Hot Water Natural Gas
Heating Heat Pump(s)
Cooling Ceiling Fan(s), Central A/C
Flooring Hardwood
Fireplaces Number 1
Fireplaces Type Mantel(s), Screen
Equipment Dishwasher, Disposal, Dryer, Exhaust Fan, Icemaker, Refrigerator, Washer
Fireplace Y
Window Features Storm
Appliance Dishwasher, Disposal, Dryer, Exhaust Fan, Icemaker, Refrigerator, Washer
Heat Source Natural Gas
Exterior
Exterior Feature Deck(s), Patio(s)
Fence Partially, Rear
Amenities Available Jog/Walk Path, Tot Lots/Playground
Waterfront N
Water Access N
View Garden/Lawn, Pasture, Scenic Vista, Trees/Woods, Water
Roof Type Asphalt
Street Surface Black Top
Accessibility None
Porch Deck(s), Patio(s)
Road Frontage City/County
Parking Type None
Garage N
Building
Story 3
Foundation Brick/Mortar
Sewer Public Sewer
Water Public
Architectural Style Colonial
Level or Stories 3
Additional Building Above Grade, Below Grade
Structure Type Dry Wall
New Construction N
Schools
Elementary Schools Bush Hill
Middle Schools Twain
High Schools Edison
School District Fairfax County Public Schools
Others
HOA Fee Include Common Area Maintenance,Management,Insurance,Reserve Funds,Snow Removal,Trash
Senior Community No
Tax ID 0814 35 0026
Ownership Fee Simple
SqFt Source Assessor
Acceptable Financing Cash, Conventional, FHA, VA, Other
Horse Property N
Listing Terms Cash, Conventional, FHA, VA, Other
Financing Cash,Conventional,FHA,VA,Other
Special Listing Condition Standard
Read Less Info
Want to know what your home might be worth? Contact us for a FREE valuation!

Our team is ready to help you sell your home for the highest possible price ASAP

Bought with Paula Jean Owens • McEnearney Associates, Inc.

"My job is to find and attract mastery-based agents to the office, protect the culture, and make sure everyone is happy! "







