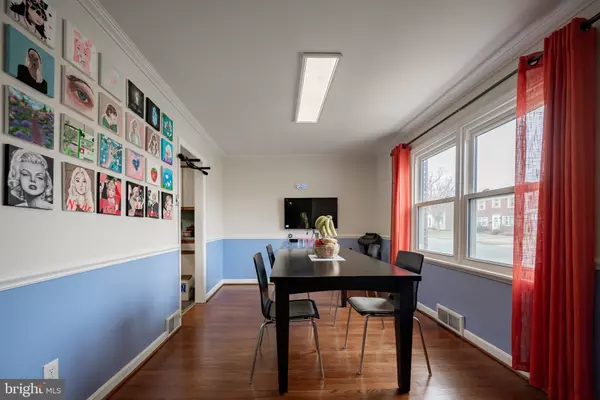$399,000
$445,000
10.3%For more information regarding the value of a property, please contact us for a free consultation.
4 Beds
2 Baths
1,925 SqFt
SOLD DATE : 07/27/2023
Key Details
Sold Price $399,000
Property Type Single Family Home
Sub Type Detached
Listing Status Sold
Purchase Type For Sale
Square Footage 1,925 sqft
Price per Sqft $207
Subdivision Fairfax
MLS Listing ID DENC2039760
Sold Date 07/27/23
Style Colonial
Bedrooms 4
Full Baths 1
Half Baths 1
HOA Fees $50/mo
HOA Y/N Y
Abv Grd Liv Area 1,585
Originating Board BRIGHT
Year Built 1951
Annual Tax Amount $2,314
Tax Year 2022
Lot Size 6,098 Sqft
Acres 0.14
Lot Dimensions 60.80 x 100.00
Property Description
**** THERE ARE NO ISSUES WITH THIS PROPERTY OTHER THEN PRICE WHICH WE HAVE LOWERED SIGNIFICANTLY TO MEET MARKET VALUE.****
Rare opportunity to claim this charming home in the highly desirable Fairfax community! 236 Potomac Rd comes FULLY FURNISHED (optional) and includes: living room sofa, beds, dressers, desks, tables, exercise equipment, and more! This home also features an attached garage, finished basement with bar, and sunroom off the kitchen incased with beautiful natural wood + multiple windows allowing natural light to glow. Thought out the home, you will notice a combination of gorgeous hard wood floors, and brand new vinyl flooring making cleaning/maintenance a breeze. Upstairs you will find a couple nicely sized bedrooms, including the master which presents an extra bedroom/nursery easily used as such, or converted to an office, a huge walk-in closet, or anything else your heart desires! This opportunity will not last long, so don't miss out! Book your appointment now!
Location
State DE
County New Castle
Area Brandywine (30901)
Zoning NC5
Rooms
Basement Partially Finished
Interior
Interior Features Bar, Ceiling Fan(s), Dining Area, Tub Shower
Hot Water Electric
Heating Forced Air
Cooling Central A/C
Heat Source Natural Gas
Exterior
Water Access N
Accessibility Level Entry - Main
Garage N
Building
Story 2
Foundation Other
Sewer Public Sewer
Water Public
Architectural Style Colonial
Level or Stories 2
Additional Building Above Grade, Below Grade
New Construction N
Schools
School District Brandywine
Others
Senior Community No
Tax ID 06-090.00-477
Ownership Fee Simple
SqFt Source Assessor
Special Listing Condition Standard
Read Less Info
Want to know what your home might be worth? Contact us for a FREE valuation!

Our team is ready to help you sell your home for the highest possible price ASAP

Bought with Susan Kauffman • BHHS Fox & Roach-Chadds Ford
"My job is to find and attract mastery-based agents to the office, protect the culture, and make sure everyone is happy! "







