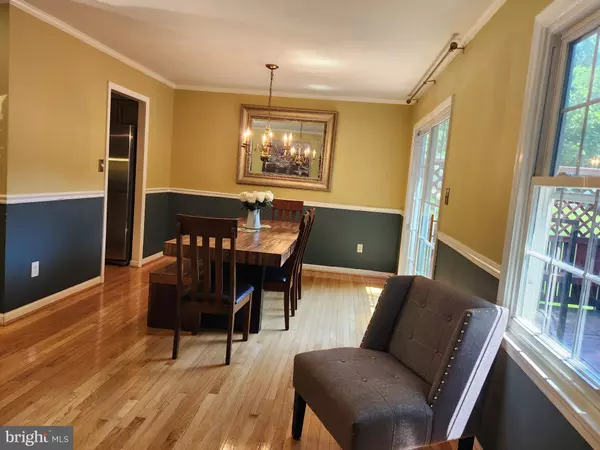$895,000
$890,000
0.6%For more information regarding the value of a property, please contact us for a free consultation.
5 Beds
3 Baths
1,708 SqFt
SOLD DATE : 07/26/2023
Key Details
Sold Price $895,000
Property Type Single Family Home
Sub Type Detached
Listing Status Sold
Purchase Type For Sale
Square Footage 1,708 sqft
Price per Sqft $524
Subdivision Tiburon
MLS Listing ID VAFX2129790
Sold Date 07/26/23
Style Split Level
Bedrooms 5
Full Baths 2
Half Baths 1
HOA Fees $4/ann
HOA Y/N Y
Abv Grd Liv Area 1,372
Originating Board BRIGHT
Year Built 1971
Annual Tax Amount $9,843
Tax Year 2023
Lot Size 0.301 Acres
Acres 0.3
Property Description
Beautifully upgraded split level with 5BR/2.5BA on more than a third of an acre lot in the sought after Tiburon Neighborhood of Vienna. This home is located on a quiet corner of a cul-de-sac and another non-through street with permissive access to the W&OD recreational Trail. For those who like to cycle to work downtown or exercise this is an amazing location. This wonderful home is located minutes from Tyson's corner, metro and Dulles Technology corridor. The kitchen has been renovated and has granite countertops and stainless steel appliances. If you enjoy cooking with natural gas this is your kitchen. The expanded pantry makes finding what you are looking for easy. The natural tone solid red oak wood floors main and upper level with carpet in downstairs family room. The outdoor living spaces and deck backs up to woods and greenery. This home also includes an attached 2-car garage with an expanded storage area for tools and lawn maintenance equipment. Homes in this neighborhood don't come along very often. Don't miss your chance to move into this sought after neighborhood! Schedule you showing today. Owner is real estate agent.
Location
State VA
County Fairfax
Zoning 121
Direction Northwest
Rooms
Other Rooms Living Room, Dining Room, Primary Bedroom, Bedroom 2, Bedroom 3, Bedroom 4, Bedroom 5, Kitchen, Family Room, Laundry, Bathroom 1, Bathroom 2, Bathroom 3
Basement Side Entrance, Daylight, Full, Partially Finished, Walkout Level, Windows, Improved
Interior
Interior Features Attic, Kitchen - Eat-In, Dining Area, Primary Bath(s), Chair Railings, Upgraded Countertops, Crown Moldings, Wood Floors, Recessed Lighting, Floor Plan - Traditional
Hot Water Natural Gas
Heating Central, Energy Star Heating System, Programmable Thermostat, Forced Air
Cooling Programmable Thermostat, Central A/C, Ceiling Fan(s)
Flooring Hardwood, Partially Carpeted
Fireplaces Number 1
Fireplaces Type Mantel(s), Screen
Equipment Washer/Dryer Hookups Only, ENERGY STAR Clothes Washer, Dryer - Front Loading, Exhaust Fan, Humidifier, Microwave, Oven - Self Cleaning, Refrigerator, Oven/Range - Gas, Oven - Single, Washer, Water Heater
Fireplace Y
Window Features ENERGY STAR Qualified,Low-E,Screens,Vinyl Clad
Appliance Washer/Dryer Hookups Only, ENERGY STAR Clothes Washer, Dryer - Front Loading, Exhaust Fan, Humidifier, Microwave, Oven - Self Cleaning, Refrigerator, Oven/Range - Gas, Oven - Single, Washer, Water Heater
Heat Source Natural Gas
Laundry Basement
Exterior
Exterior Feature Deck(s)
Garage Additional Storage Area, Inside Access, Garage - Front Entry, Built In
Garage Spaces 4.0
Amenities Available Bike Trail, Common Grounds, Pool Mem Avail, Jog/Walk Path
Waterfront N
Water Access N
View Park/Greenbelt, Trees/Woods
Roof Type Asphalt
Street Surface Black Top
Accessibility None
Porch Deck(s)
Road Frontage City/County
Parking Type Attached Garage, Driveway
Attached Garage 2
Total Parking Spaces 4
Garage Y
Building
Lot Description Backs to Trees, Backs - Parkland, Corner, Cul-de-sac
Story 2.5
Foundation Block, Brick/Mortar, Crawl Space, Slab
Sewer Public Sewer
Water Public
Architectural Style Split Level
Level or Stories 2.5
Additional Building Above Grade, Below Grade
Structure Type Dry Wall
New Construction N
Schools
Elementary Schools Wolftrap
Middle Schools Kilmer
High Schools Madison
School District Fairfax County Public Schools
Others
Pets Allowed Y
HOA Fee Include Common Area Maintenance,Management,Reserve Funds
Senior Community No
Tax ID 0381 25 0355
Ownership Fee Simple
SqFt Source Assessor
Security Features Main Entrance Lock,Carbon Monoxide Detector(s),Smoke Detector
Acceptable Financing Cash, Conventional, VA
Horse Property N
Listing Terms Cash, Conventional, VA
Financing Cash,Conventional,VA
Special Listing Condition Standard
Pets Description No Pet Restrictions
Read Less Info
Want to know what your home might be worth? Contact us for a FREE valuation!

Our team is ready to help you sell your home for the highest possible price ASAP

Bought with Wendy Doumas • Berkshire Hathaway HomeServices PenFed Realty

"My job is to find and attract mastery-based agents to the office, protect the culture, and make sure everyone is happy! "







