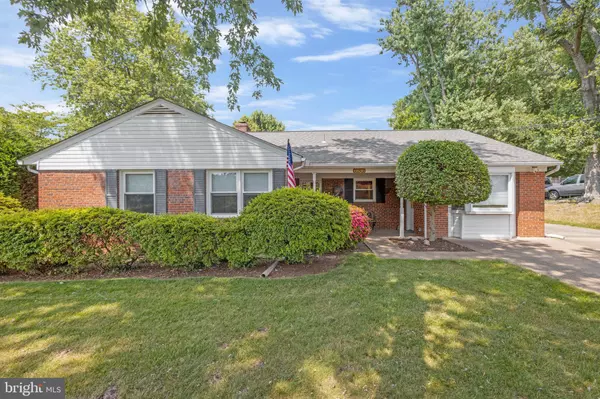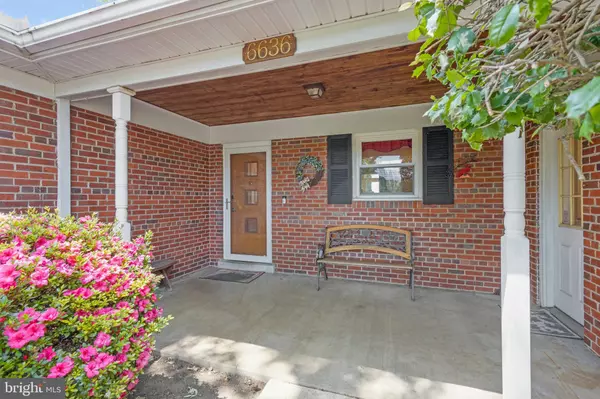$810,000
$800,000
1.3%For more information regarding the value of a property, please contact us for a free consultation.
4 Beds
3 Baths
2,313 SqFt
SOLD DATE : 07/25/2023
Key Details
Sold Price $810,000
Property Type Single Family Home
Sub Type Detached
Listing Status Sold
Purchase Type For Sale
Square Footage 2,313 sqft
Price per Sqft $350
Subdivision Willow Run
MLS Listing ID VAFX2133944
Sold Date 07/25/23
Style Ranch/Rambler
Bedrooms 4
Full Baths 2
Half Baths 1
HOA Y/N N
Abv Grd Liv Area 1,798
Originating Board BRIGHT
Year Built 1953
Annual Tax Amount $8,562
Tax Year 2023
Lot Size 0.525 Acres
Acres 0.53
Property Description
Welcome to this fabulous 4 BR/2.5 BA home that sits on a tree-covered half-acre lot inside the beltway! This move-in ready home offers plenty of privacy for outdoor living featuring a beautifully landscaped flat backyard and spacious brick patio, while the inside provides ample opportunities for hosting and entertaining friends and family. Car enthusiasts and hobbyists will be thrilled with the oversized garage that includes space for 2-3 cars, is heated and air conditioned, wired for cable TV, and is roughed-in for plumbing.
Inside, on the main level of the home are 4 bedrooms and 1.5 baths. Three of the bedrooms have classic, warm hardwood flooring and the 4th bedroom is carpeted and can be used as an office space or studio, having it's own separate entrance from the front porch of the home. In the kitchen you will enjoy having granite countertops, a breakfast bar, and a generous-sized pantry. For added convenience, the half bath is located just off the kitchen and adjacent to the family room, which boasts tongue-in-groove wood ceiling, a gas fireplace, entry to the fenced backyard and patio, and brick walls for added character. Rounding out the main level is the welcoming living room and dining area, with a second fireplace (wood-burning) and the full bath located in the hallway near the bedrooms. On the lower level is substantial more living space, and highlights include the immense recreation room with a comfy gathering area at one end and a pool table and fitness area at the other. For the occasional overnight guests, there is also a private bonus room downstairs and a 2nd full bath including a jacuzzi soaking tub and shower. An impressive amount of storage space is also downstairs, along with the laundry area, and stairs leading out to the patio, fenced backyard, and garage.
This home has so much to offer both inside and out, and is conveniently located close to 495, 395, local parks, and plenty of great shopping and dining options. Welcome Home!
Location
State VA
County Fairfax
Zoning 120
Rooms
Other Rooms Living Room, Dining Room, Bedroom 2, Bedroom 3, Bedroom 4, Kitchen, Family Room, Foyer, Bedroom 1, Laundry, Recreation Room, Storage Room, Bathroom 1, Bathroom 2, Bonus Room, Half Bath
Basement Interior Access, Outside Entrance, Rear Entrance, Walkout Stairs
Main Level Bedrooms 4
Interior
Interior Features Attic, Carpet, Ceiling Fan(s), Dining Area, Entry Level Bedroom, Family Room Off Kitchen, Kitchen - Island, Pantry, Recessed Lighting, Soaking Tub, Tub Shower, Upgraded Countertops, WhirlPool/HotTub, Wood Floors, Window Treatments
Hot Water Electric
Heating Forced Air
Cooling Ceiling Fan(s), Central A/C
Fireplaces Number 2
Fireplaces Type Fireplace - Glass Doors, Gas/Propane, Mantel(s), Screen, Wood
Equipment Built-In Microwave, Dishwasher, Disposal, Dryer, Freezer, Icemaker, Oven/Range - Electric, Refrigerator, Washer, Water Dispenser
Fireplace Y
Window Features Replacement
Appliance Built-In Microwave, Dishwasher, Disposal, Dryer, Freezer, Icemaker, Oven/Range - Electric, Refrigerator, Washer, Water Dispenser
Heat Source Natural Gas
Laundry Lower Floor
Exterior
Exterior Feature Patio(s), Porch(es)
Garage Garage - Rear Entry, Garage Door Opener, Oversized, Additional Storage Area, Other
Garage Spaces 3.0
Fence Rear, Wood
Waterfront N
Water Access N
Accessibility Level Entry - Main
Porch Patio(s), Porch(es)
Parking Type Detached Garage, Driveway
Total Parking Spaces 3
Garage Y
Building
Lot Description Front Yard, Landscaping, Level, Partly Wooded, Rear Yard, SideYard(s)
Story 2
Foundation Other
Sewer Public Sewer
Water Public
Architectural Style Ranch/Rambler
Level or Stories 2
Additional Building Above Grade, Below Grade
New Construction N
Schools
Elementary Schools Weyanoke
Middle Schools Holmes
High Schools Annandale
School District Fairfax County Public Schools
Others
Senior Community No
Tax ID 0712 10 0020
Ownership Fee Simple
SqFt Source Assessor
Special Listing Condition Standard
Read Less Info
Want to know what your home might be worth? Contact us for a FREE valuation!

Our team is ready to help you sell your home for the highest possible price ASAP

Bought with Ken D Tran • Realty Advantage

"My job is to find and attract mastery-based agents to the office, protect the culture, and make sure everyone is happy! "







