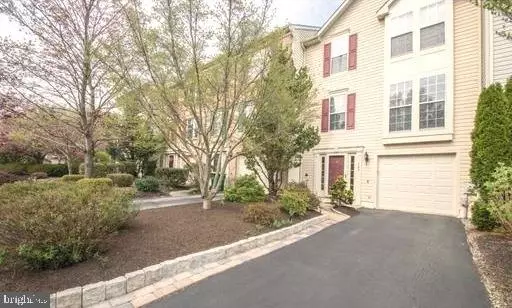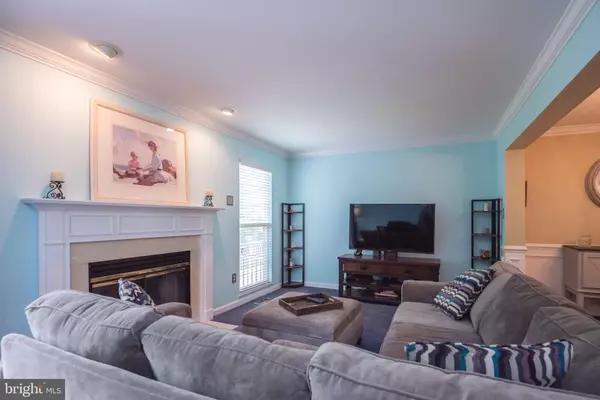$380,000
$365,000
4.1%For more information regarding the value of a property, please contact us for a free consultation.
3 Beds
3 Baths
2,178 SqFt
SOLD DATE : 07/25/2023
Key Details
Sold Price $380,000
Property Type Townhouse
Sub Type Interior Row/Townhouse
Listing Status Sold
Purchase Type For Sale
Square Footage 2,178 sqft
Price per Sqft $174
Subdivision Limestone Hills West
MLS Listing ID DENC2044150
Sold Date 07/25/23
Style Colonial
Bedrooms 3
Full Baths 2
Half Baths 1
HOA Fees $22/ann
HOA Y/N Y
Abv Grd Liv Area 2,178
Originating Board BRIGHT
Year Built 1994
Annual Tax Amount $3,182
Tax Year 2022
Lot Size 3,049 Sqft
Acres 0.07
Lot Dimensions 22 x 130
Property Description
Welcome to 147 Monet Circle in popular Limestone Hills West! This lovely home boasts 3 bedrooms, 2.1 baths and shows pride of ownership throughout. The first floor features a large Family Room
(or 4th Bedroom) and convenient laundry area. Upstairs to the main level is a spacious Living Room with a wood burning fireplace which leads to an ample sized wood deck. The light & bright Dining Area and Kitchen are perfect for entertaining. The spacious eat-in Kitchen boasts granite countertops, plenty of cabinets and a pantry. On the third level are 3 Bedrooms including a Primary Bedroom with a vaulted ceiling, walk-in closet and private full Bath. This home also has a 3-year-old HVAC system, Roof 2016, newer carpeting, some updated windows and garage. The rear deck has a lovely tree lined view and steps to the outdoor living space. Located in the heart of Pike Creek, this home is close to many amenities including shopping, restaurants and parks. Pike Creek is a wonderful place to live!
Location
State DE
County New Castle
Area Elsmere/Newport/Pike Creek (30903)
Zoning NCPUD-UDC
Rooms
Other Rooms Living Room, Primary Bedroom, Bedroom 2, Bedroom 3, Kitchen, Family Room
Interior
Hot Water Natural Gas
Heating Forced Air
Cooling Central A/C
Fireplaces Number 1
Fireplaces Type Wood
Fireplace Y
Heat Source Natural Gas
Exterior
Exterior Feature Deck(s)
Parking Features Garage - Front Entry, Inside Access
Garage Spaces 1.0
Water Access N
Accessibility None
Porch Deck(s)
Attached Garage 1
Total Parking Spaces 1
Garage Y
Building
Lot Description Backs to Trees
Story 3
Foundation Concrete Perimeter
Sewer Public Sewer
Water Public
Architectural Style Colonial
Level or Stories 3
Additional Building Above Grade, Below Grade
New Construction N
Schools
Elementary Schools Linden Hil
Middle Schools Skyline
High Schools Dickinson
School District Red Clay Consolidated
Others
HOA Fee Include Common Area Maintenance
Senior Community No
Tax ID 0803030025
Ownership Fee Simple
SqFt Source Estimated
Special Listing Condition Standard
Read Less Info
Want to know what your home might be worth? Contact us for a FREE valuation!

Our team is ready to help you sell your home for the highest possible price ASAP

Bought with Jonathan J Park • RE/MAX Edge
"My job is to find and attract mastery-based agents to the office, protect the culture, and make sure everyone is happy! "







