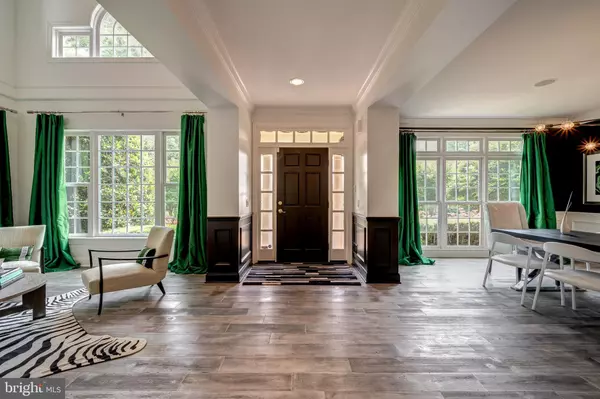$2,470,000
$2,190,000
12.8%For more information regarding the value of a property, please contact us for a free consultation.
5 Beds
7 Baths
7,436 SqFt
SOLD DATE : 07/24/2023
Key Details
Sold Price $2,470,000
Property Type Single Family Home
Sub Type Detached
Listing Status Sold
Purchase Type For Sale
Square Footage 7,436 sqft
Price per Sqft $332
Subdivision Colvin Manor
MLS Listing ID VAFX2129726
Sold Date 07/24/23
Style Traditional
Bedrooms 5
Full Baths 5
Half Baths 2
HOA Y/N N
Abv Grd Liv Area 4,948
Originating Board BRIGHT
Year Built 2003
Annual Tax Amount $23,552
Tax Year 2023
Lot Size 0.983 Acres
Acres 0.98
Property Description
Presenting a stunning home, the Gorgeous Grand Vista model is located in a quiet and peaceful cul-de-sac in Colvin Run, Great Falls. This .98-acre property has undergone extensive remodeling in 2017, earning it recognition as AN EMERALD GEM in HOME AND DESIGN MAGAZINE. The pool and pavilion, designed and built by Antony&Sylvan Pool in 2007, provide the perfect space for your family and friends to enjoy summer and create lasting memories.
This home features an open floor plan with an expansive chef's kitchen, complete with Quartz countertops, Viking appliances, and a Sub-zero refrigerator. The main level includes a formal living room, dining room, office (currently a breakfast room), family room with a wood-burning fireplace, two powder rooms, and a laundry room.
On the second floor, you'll find the master bedroom with two walk-in closets, a gas fireplace, a sitting room, and a spa-like bath. Additionally, there is a princess suite, two bedrooms with walk-in closets, a hall bath, and an extra bedroom with a bathroom. At the end of the hallway, there is a rough-in laundry closet, providing the option for a second laundry room.
The lower level boasts granite counters, a refrigerator, and a wine cave. It also features a high-end theater sound system in the walk-out basement. One bedroom and One full bathroom. ADT Home security system pre-wired. Updates include a 2013 HVAC system, 2017 engineered wood floors and carpets, kitchen countertops, 2 powder rooms, basement improvements, and a pool cover. The water heater was replaced in 2018, the pool filter is new as of 2022, and the driveway was recently sealed in 2023.
Click on the 3D video.
Location
State VA
County Fairfax
Zoning 110
Rooms
Other Rooms Bonus Room
Basement Fully Finished, Side Entrance, Walkout Level
Interior
Interior Features Breakfast Area, Dining Area, Double/Dual Staircase, Floor Plan - Open, Formal/Separate Dining Room, Kitchen - Gourmet, Kitchen - Island, Studio, Walk-in Closet(s), Wet/Dry Bar, WhirlPool/HotTub, Wood Floors
Hot Water Natural Gas
Heating Forced Air
Cooling Central A/C
Flooring Engineered Wood, Carpet, Ceramic Tile
Fireplaces Number 3
Fireplaces Type Gas/Propane, Wood
Equipment Dishwasher, Disposal, Dryer, Exhaust Fan, Oven - Double, Refrigerator, Stainless Steel Appliances, Washer, Water Heater, Six Burner Stove, Range Hood
Fireplace Y
Appliance Dishwasher, Disposal, Dryer, Exhaust Fan, Oven - Double, Refrigerator, Stainless Steel Appliances, Washer, Water Heater, Six Burner Stove, Range Hood
Heat Source Natural Gas
Exterior
Exterior Feature Brick, Patio(s)
Garage Garage - Side Entry, Inside Access
Garage Spaces 3.0
Pool Fenced, Filtered, In Ground
Waterfront N
Water Access N
Roof Type Shingle,Composite
Accessibility 2+ Access Exits, Level Entry - Main
Porch Brick, Patio(s)
Parking Type Attached Garage, Driveway
Attached Garage 3
Total Parking Spaces 3
Garage Y
Building
Story 2
Foundation Other
Sewer Septic = # of BR
Water Public
Architectural Style Traditional
Level or Stories 2
Additional Building Above Grade, Below Grade
New Construction N
Schools
High Schools Langley
School District Fairfax County Public Schools
Others
Senior Community No
Tax ID 0124 28 0002
Ownership Fee Simple
SqFt Source Assessor
Security Features Security System
Special Listing Condition Standard
Read Less Info
Want to know what your home might be worth? Contact us for a FREE valuation!

Our team is ready to help you sell your home for the highest possible price ASAP

Bought with Andrew Riguzzi • Compass

"My job is to find and attract mastery-based agents to the office, protect the culture, and make sure everyone is happy! "







