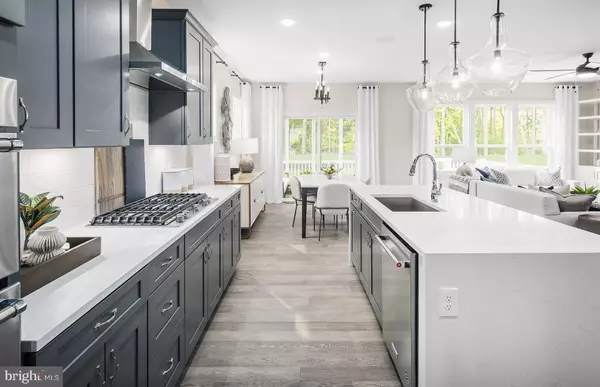$902,751
$907,751
0.6%For more information regarding the value of a property, please contact us for a free consultation.
5 Beds
5 Baths
4,244 SqFt
SOLD DATE : 07/21/2023
Key Details
Sold Price $902,751
Property Type Single Family Home
Sub Type Detached
Listing Status Sold
Purchase Type For Sale
Square Footage 4,244 sqft
Price per Sqft $212
Subdivision Potomac Shores
MLS Listing ID VAPW2045136
Sold Date 07/21/23
Style Traditional
Bedrooms 5
Full Baths 4
Half Baths 1
HOA Fees $180/mo
HOA Y/N Y
Abv Grd Liv Area 3,123
Originating Board BRIGHT
Year Built 2023
Annual Tax Amount $10,076
Tax Year 2023
Lot Size 6,120 Sqft
Acres 0.14
Property Description
This Continental Single Family Home features over 4000 square feet with a Finish Basement and Full Bath. The home has a beautiful open main level with an Electric Fireplace in the Gathering and a Sunroom off the Café for more natural light. This home features upgraded Grey Kitchen Cabinets , Quartz in Calcatta Laza a Gourmet Kitchen layout with Stainless appliances, 7” wide Luxury Vinyl Planks throughout the entire main level including the Sunroom. Luxurious upgraded oversized Shower with two shower heads. You will love living in this spacious home which includes a two-car garage. The only new built Single Family Homes offering the best location and lifestyle at Potomac Shores. Live walking distance to the Shores Club pools, gym, and social barn, Potomac Shores Golf Course and Clubhouse/Tidewater Grill. Vacation where you live!
Location
State VA
County Prince William
Rooms
Other Rooms Dining Room, Kitchen, Game Room, Family Room, Den, Foyer, Sun/Florida Room, Laundry, Mud Room
Basement Walkout Stairs
Interior
Interior Features Carpet, Combination Kitchen/Dining, Combination Kitchen/Living, Family Room Off Kitchen, Kitchen - Gourmet, Pantry, Recessed Lighting, Walk-in Closet(s), Dining Area, Butlers Pantry
Hot Water Natural Gas
Cooling Zoned, Ceiling Fan(s), Programmable Thermostat, Central A/C
Flooring Hardwood, Carpet, Ceramic Tile
Fireplaces Number 1
Fireplaces Type Electric
Equipment Built-In Microwave, Dishwasher, Disposal, Oven/Range - Gas, Refrigerator, ENERGY STAR Dishwasher, ENERGY STAR Freezer, ENERGY STAR Refrigerator
Furnishings No
Fireplace Y
Window Features Energy Efficient,Low-E,Screens,Vinyl Clad
Appliance Built-In Microwave, Dishwasher, Disposal, Oven/Range - Gas, Refrigerator, ENERGY STAR Dishwasher, ENERGY STAR Freezer, ENERGY STAR Refrigerator
Heat Source Natural Gas
Laundry Upper Floor
Exterior
Exterior Feature Porch(es)
Garage Garage - Rear Entry, Garage Door Opener
Garage Spaces 4.0
Utilities Available Electric Available, Cable TV Available, Natural Gas Available, Sewer Available, Water Available
Amenities Available Club House, Fitness Center, Jog/Walk Path, Tot Lots/Playground, Party Room, Pool - Outdoor, Tennis Courts, Basketball Courts
Waterfront N
Water Access N
Roof Type Architectural Shingle
Accessibility Other
Porch Porch(es)
Parking Type Attached Garage, Driveway
Attached Garage 2
Total Parking Spaces 4
Garage Y
Building
Story 3
Foundation Concrete Perimeter
Sewer Public Sewer
Water Public
Architectural Style Traditional
Level or Stories 3
Additional Building Above Grade, Below Grade
Structure Type Dry Wall,9'+ Ceilings
New Construction Y
Schools
Elementary Schools Covington-Harper
Middle Schools Potomac
High Schools Potomac
School District Prince William County Public Schools
Others
Pets Allowed Y
HOA Fee Include Common Area Maintenance,Management,Recreation Facility,Pool(s),Snow Removal,Trash,Fiber Optics Available
Senior Community No
Tax ID 8389-41-3963
Ownership Fee Simple
SqFt Source Estimated
Security Features Carbon Monoxide Detector(s),Smoke Detector
Acceptable Financing Cash, Conventional, FHA, VA
Horse Property N
Listing Terms Cash, Conventional, FHA, VA
Financing Cash,Conventional,FHA,VA
Special Listing Condition Standard
Pets Description Dogs OK, Cats OK
Read Less Info
Want to know what your home might be worth? Contact us for a FREE valuation!

Our team is ready to help you sell your home for the highest possible price ASAP

Bought with Abraham Walker • KW United

"My job is to find and attract mastery-based agents to the office, protect the culture, and make sure everyone is happy! "







