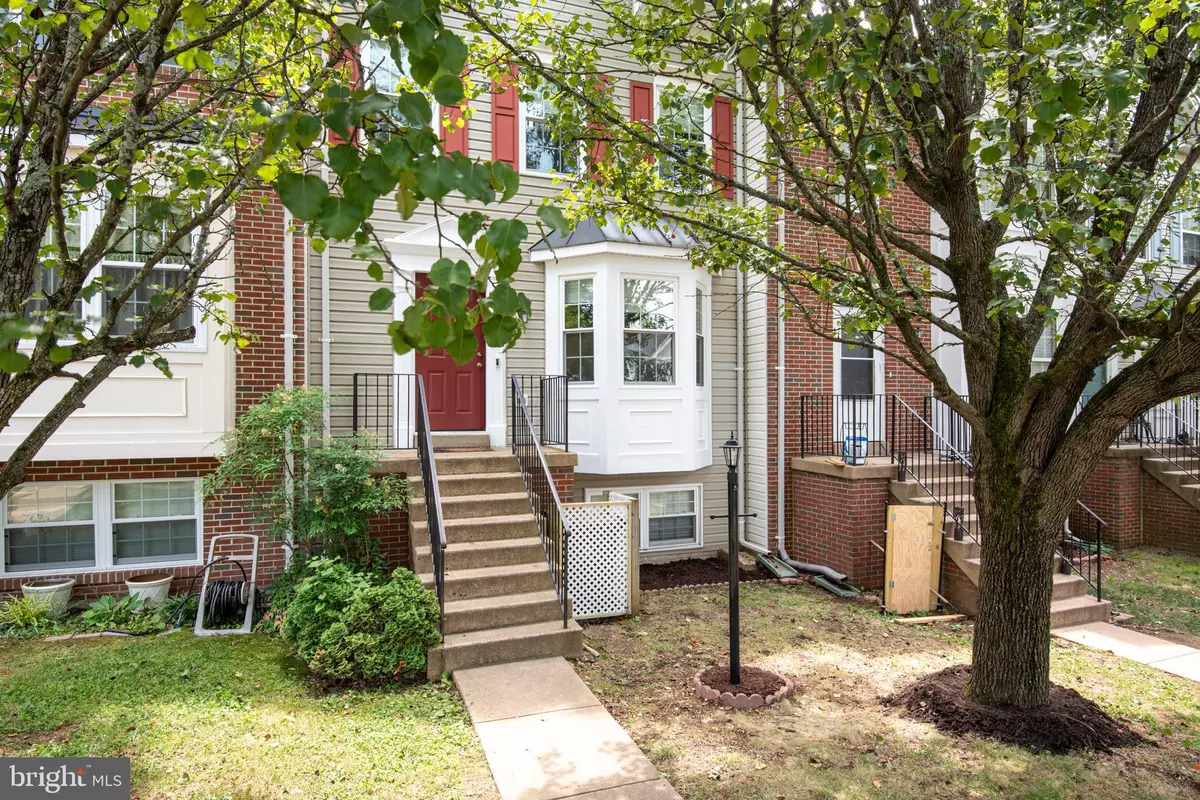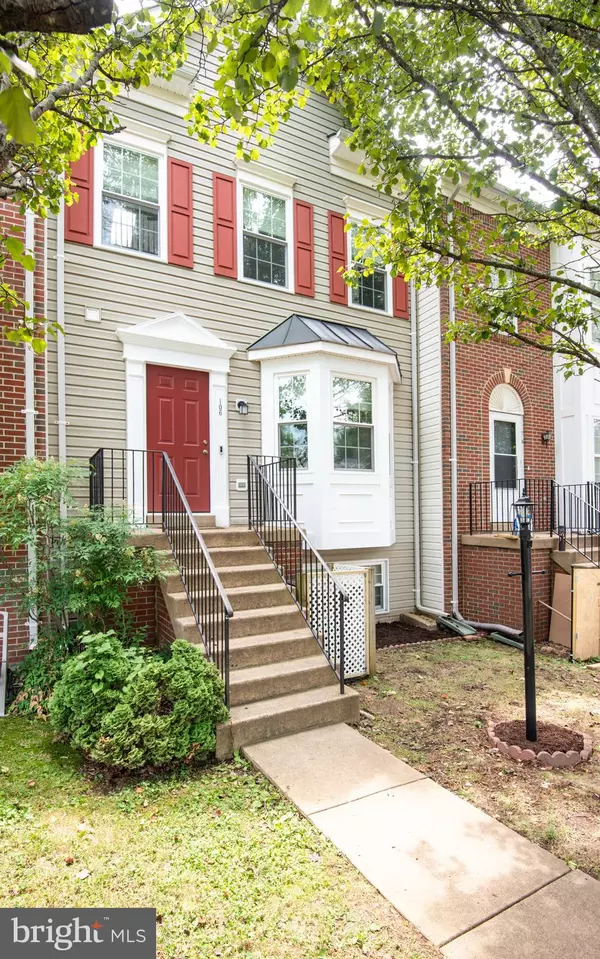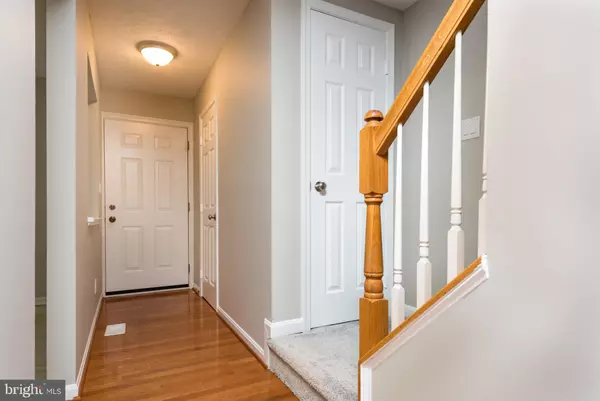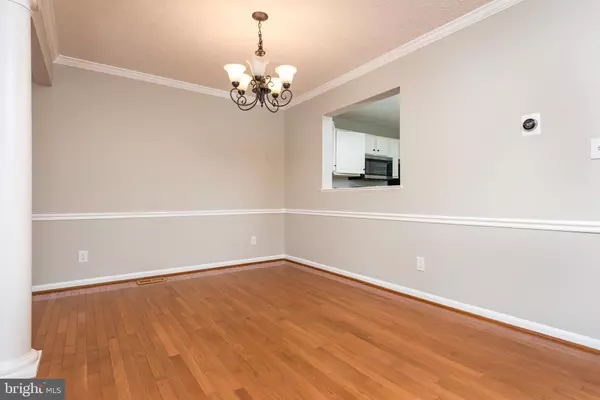$385,000
$385,000
For more information regarding the value of a property, please contact us for a free consultation.
4 Beds
4 Baths
2,514 SqFt
SOLD DATE : 07/21/2023
Key Details
Sold Price $385,000
Property Type Townhouse
Sub Type Interior Row/Townhouse
Listing Status Sold
Purchase Type For Sale
Square Footage 2,514 sqft
Price per Sqft $153
Subdivision Highpointe
MLS Listing ID VAST2022054
Sold Date 07/21/23
Style Colonial
Bedrooms 4
Full Baths 3
Half Baths 1
HOA Fees $70/mo
HOA Y/N Y
Abv Grd Liv Area 1,814
Originating Board BRIGHT
Year Built 1997
Annual Tax Amount $2,727
Tax Year 2022
Lot Size 1,598 Sqft
Acres 0.04
Property Description
Welcome to your commuter haven! 106 Pinnacle Dr, at the front edge of the desirable Highpointe community with two commuter lots and every convenience of life within a ½ mile of your new home. Rt 1, I-95, and the HOV exit are less than 2 miles from your front door. When you return from the hustle and bustle of life you are greeted by gleaming hardwood and ceramic tile flooring on the main level. Your open and inviting floorplan perfectly accommodates your family and friends for meals or entertaining, with a sizeable dining area and convenient half bath. Your kitchen has room for a table and the bay window lets you enjoy shady breezes and seasonal changes on the tree in the front yard. Your family room has a cozy gas fireplace that will warm you in the winter, even if the power goes out. You can walk out through your sliding glass door to your deck and enjoy the sounds of nature from the forested county water management area that will never be developed! Enjoy the fresh paint & new carpet (on all levels) as you head upstairs to rest your hard-working self in your master bedroom with vaulted ceiling, 2 skylights and special loft that can be used for your home office or exercise area. The master bath has a separate shower and a soaking tub to wash away the day. You have extra rooms for entertainment or guests on the lower level with your den and potential bedroom (NTC) and a full bath. With the several quality storage areas next to the loft and in the lower level, you’re move in ready! All of the work has been done for you! Updates include Ring Doorbell & Digital Google Nest Thermostat 2023, New Carpet and Fresh Paint 2023, New outlets, switches, & door handles 2023, New Ceiling Fan in Kitchen 2023, Upper-Level Hall bath update 2023, New Sump Pump and New Water Heater 2022, New Microwave 2022, Dishwasher new circuit board 2022, New Windows, Steel Door, Glass Sliding Doors & Cordless Blinds April 2021, New Deck 2020 and New Roof June 2018! 2 Assigned Parking spaces. This unit is one of the largest in the community with approximately 2500 sq ft with basement finished areas. *Dates are for informational purposes only. Schedule your tour today! Welcome Home!
Location
State VA
County Stafford
Zoning R2
Rooms
Other Rooms Dining Room, Primary Bedroom, Bedroom 2, Bedroom 3, Bedroom 4, Kitchen, Family Room, Den, Laundry, Storage Room, Bathroom 2, Primary Bathroom
Basement Fully Finished
Interior
Interior Features Attic, Carpet, Ceiling Fan(s), Combination Dining/Living, Dining Area, Kitchen - Eat-In, Kitchen - Table Space, Pantry, Primary Bath(s), Recessed Lighting, Skylight(s), Tub Shower, Upgraded Countertops, Walk-in Closet(s), Wood Floors
Hot Water Natural Gas
Heating Central
Cooling Central A/C
Flooring Hardwood, Ceramic Tile, Carpet, Partially Carpeted
Fireplaces Number 1
Fireplaces Type Mantel(s), Wood, Screen
Furnishings Yes
Fireplace Y
Window Features Double Hung,Energy Efficient,Insulated,Replacement,Screens,Sliding,Vinyl Clad
Heat Source Natural Gas
Laundry Basement
Exterior
Exterior Feature Deck(s)
Parking On Site 2
Utilities Available Cable TV, Natural Gas Available
Water Access N
View Trees/Woods, Scenic Vista
Accessibility None
Porch Deck(s)
Garage N
Building
Lot Description Backs to Trees
Story 3
Foundation Concrete Perimeter
Sewer Public Septic
Water Public
Architectural Style Colonial
Level or Stories 3
Additional Building Above Grade, Below Grade
New Construction N
Schools
School District Stafford County Public Schools
Others
Senior Community No
Tax ID 20V 4
Ownership Fee Simple
SqFt Source Assessor
Security Features Smoke Detector
Acceptable Financing Cash, Conventional, FHA, VA
Listing Terms Cash, Conventional, FHA, VA
Financing Cash,Conventional,FHA,VA
Special Listing Condition Standard
Read Less Info
Want to know what your home might be worth? Contact us for a FREE valuation!

Our team is ready to help you sell your home for the highest possible price ASAP

Bought with Mukaram Ghani • RE/MAX Executives

"My job is to find and attract mastery-based agents to the office, protect the culture, and make sure everyone is happy! "







