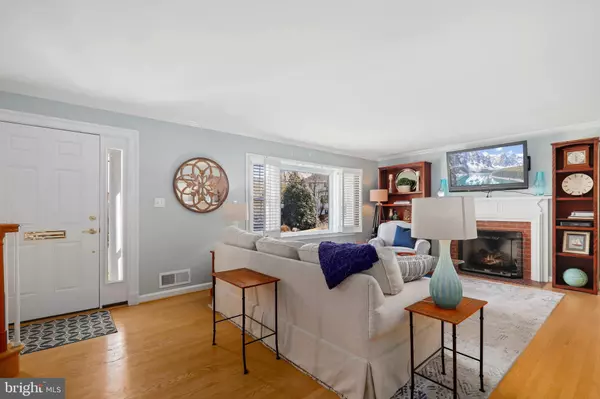$1,410,000
$1,399,000
0.8%For more information regarding the value of a property, please contact us for a free consultation.
4 Beds
5 Baths
3,625 SqFt
SOLD DATE : 07/21/2023
Key Details
Sold Price $1,410,000
Property Type Single Family Home
Sub Type Detached
Listing Status Sold
Purchase Type For Sale
Square Footage 3,625 sqft
Price per Sqft $388
Subdivision Golf Club Manor
MLS Listing ID VAAR2031454
Sold Date 07/21/23
Style Cape Cod
Bedrooms 4
Full Baths 4
Half Baths 1
HOA Y/N N
Abv Grd Liv Area 2,370
Originating Board BRIGHT
Year Built 1957
Annual Tax Amount $11,906
Tax Year 2022
Lot Size 10,433 Sqft
Acres 0.24
Property Description
Charming and updated Cape on gorgeous level lot in quiet North Arlington neighborhood minutes to GW Pkwy. Main level features hardwoods, bedroom with en suite bath, plus a half bath. Living room has gas fireplace, plaster walls with arched door ways, crown moulding, and plantation shutters. Large sunroom/study with French doors and plantation shutters. Center island kitchen with gas cooktop, Sub-Zero frig, double ovens 2019, dishwasher 2019, breakfast nook, quartz countertops and rich cherry cabinetry!! Enormous primary suite with hardwoods, 3 walk-in closets, and updated primary bath. Bedroom #3 with hardwoods, updated en-suite bath with skylight. Fully finished lower level features 4 th bedroom, 4th full bath, wood burning fireplace and new carpet. Large finished area with cedar closet, half bath, perfect for hobby room, home office, or work shop....tons of storage . Beautifully landscaped rear yard with flagstone patio, storage shed, and gas grill. New gutters with Leaf Filter, vinyl siding and wrapped trim for ease of maintenance. 2 zone HVAC. YOU'LL LOVE LIVING HERE!!
Location
State VA
County Arlington
Zoning R-10
Rooms
Other Rooms Living Room, Primary Bedroom, Bedroom 2, Bedroom 3, Bedroom 4, Kitchen, Den, Bathroom 2, Bathroom 3, Hobby Room, Primary Bathroom, Full Bath, Half Bath
Basement Connecting Stairway, Fully Finished, Walkout Stairs
Main Level Bedrooms 1
Interior
Interior Features Kitchen - Island, Kitchen - Gourmet, Kitchen - Table Space, Kitchen - Eat-In, Primary Bath(s), Chair Railings, Crown Moldings, Entry Level Bedroom, Window Treatments, Wood Floors, Recessed Lighting, Ceiling Fan(s)
Hot Water Natural Gas
Heating Forced Air, Humidifier
Cooling Central A/C
Flooring Carpet, Ceramic Tile, Hardwood
Fireplaces Number 3
Fireplaces Type Mantel(s), Gas/Propane, Screen, Wood
Equipment Built-In Microwave, Cooktop, Dishwasher, Disposal, Refrigerator, Icemaker, Oven - Wall, Cooktop - Down Draft, Extra Refrigerator/Freezer, Stainless Steel Appliances
Fireplace Y
Window Features Skylights,Double Pane,Low-E,Replacement
Appliance Built-In Microwave, Cooktop, Dishwasher, Disposal, Refrigerator, Icemaker, Oven - Wall, Cooktop - Down Draft, Extra Refrigerator/Freezer, Stainless Steel Appliances
Heat Source Natural Gas
Laundry Lower Floor
Exterior
Exterior Feature Deck(s), Porch(es), Patio(s)
Parking Features Garage - Front Entry, Garage Door Opener
Garage Spaces 1.0
Fence Rear
Water Access N
Roof Type Architectural Shingle
Accessibility None
Porch Deck(s), Porch(es), Patio(s)
Road Frontage City/County
Attached Garage 1
Total Parking Spaces 1
Garage Y
Building
Lot Description Landscaping
Story 3
Foundation Slab
Sewer Public Sewer
Water Public
Architectural Style Cape Cod
Level or Stories 3
Additional Building Above Grade, Below Grade
Structure Type Plaster Walls,Dry Wall
New Construction N
Schools
Elementary Schools Jamestown
Middle Schools Williamsburg
High Schools Yorktown
School District Arlington County Public Schools
Others
Senior Community No
Tax ID 03-008-007
Ownership Fee Simple
SqFt Source Assessor
Special Listing Condition Standard
Read Less Info
Want to know what your home might be worth? Contact us for a FREE valuation!

Our team is ready to help you sell your home for the highest possible price ASAP

Bought with Jack W Wang • RLAH @properties
"My job is to find and attract mastery-based agents to the office, protect the culture, and make sure everyone is happy! "







