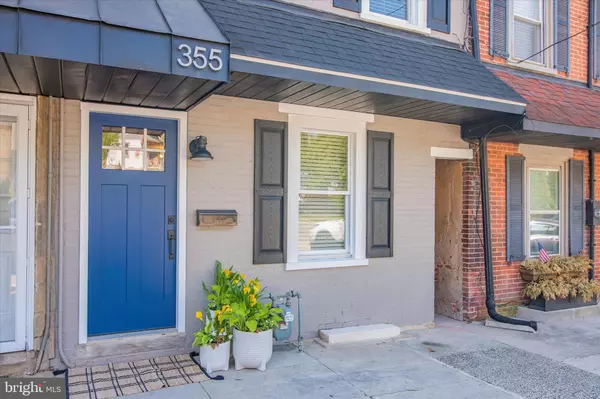$465,000
$487,500
4.6%For more information regarding the value of a property, please contact us for a free consultation.
4 Beds
3 Baths
1,584 SqFt
SOLD DATE : 07/21/2023
Key Details
Sold Price $465,000
Property Type Townhouse
Sub Type Interior Row/Townhouse
Listing Status Sold
Purchase Type For Sale
Square Footage 1,584 sqft
Price per Sqft $293
Subdivision None Available
MLS Listing ID PAMC2069606
Sold Date 07/21/23
Style Traditional,Straight Thru
Bedrooms 4
Full Baths 2
Half Baths 1
HOA Y/N N
Abv Grd Liv Area 1,584
Originating Board BRIGHT
Year Built 1920
Annual Tax Amount $2,532
Tax Year 2022
Lot Size 1,800 Sqft
Acres 0.04
Lot Dimensions 15.00 x 0.00
Property Description
Wed June 14, 2023 UPDATE!
Get the home Zillow and Trulia valued at $494,500 and RedFin priced at $503,655!
Buyers got cold feet so we are BACK ON MARKET with even MORE UPDATES! Their loss is your gain.
NEW FLASHING ON THE ROOF
NEW CHIMNEY LINER
NEW CHIMNEY CAP
NEW HOT WATER HEATER
NEW EXTRA-DURABLE CABINET MOUNTINGS INSTALLED
NEW (5) AIR CONDITIONERS
As if that wasn't enough, the Seller's also had their plumbers come in to video the line to ensure it is in good working order to put your mind at ease (video available to interested parties)
***Sellers will include a ONE YEAR HOME WARRANTY with accepted offer****
A beautiful remodelled and renovated row in lovely Conshohocken Borough. You are walking distance to many of Conshy's most desirable places. As soon as you enter the front door you will feel the home embrace you warmly. While most modern homes no longer have dining room spaces, in this home you have separate spaces set for both a living room and dining room separated by a beautiful brick accent wall. a convenient first floor powder room caps off the layout next to the fully updated and renovated kitchen. Clean white shaker cabinets with lovely tile backsplash set against magnificent granite counters capped off with modern stainless steel appliances will thrill you. Take note of the expansive counter space and prep-space this kitchen offers!
Step outside onto your private TREX patio off the kitchen for your morning coffee or evening beverage and stare off over the hills of Conshohocken all the way across to Rte 76 watching the cars going in and out of town.
On the 2nd floor you will find 2 big bedrooms and 2 full bathrooms as well as a super convenient laundry area. Tastefully decorated with a contemporary flair the bathrooms are simple are comfortable with large showers. The 3rd floor contains 2 more oversize bedrooms with nice sized closets.
The basement has been dry-locked and sealed to ensure many years of dry usage. Painted walls and sprayed ceilings continue the modern feel. You can access the amazing flat backyard through the basement as well as an additional storage area under the kitchen deck. Plus, a potential bonus room is ready for you to finish down here. Right next to the steps is a great space jut waiting for you to create a home office.
Attention to detail was paramount in finishing this home from the black spindle staircase railings to the black brass handles and attachments to the updated LED lighting.
Plus, and probably more exciting of all, YOU WILL BE THE FIRST PERSON TO EVER USE IT! Totally untouched and brand new from top to bottom.
Book your showing today and see one of Conshohocken's nicest homes!
Location
State PA
County Montgomery
Area Conshohocken Boro (10605)
Zoning BR-2
Rooms
Other Rooms Living Room, Dining Room, Bedroom 2, Bedroom 3, Bedroom 4, Kitchen, Basement, Bedroom 1, Bathroom 1, Bathroom 2, Half Bath
Basement Interior Access, Outside Entrance, Poured Concrete, Walkout Level
Interior
Interior Features Floor Plan - Traditional, Recessed Lighting, Stall Shower, Upgraded Countertops, Tub Shower, Window Treatments, Carpet, Dining Area
Hot Water Natural Gas
Heating Radiator, Hot Water
Cooling None
Flooring Carpet, Luxury Vinyl Plank
Equipment Dishwasher, Disposal, Dryer - Electric, Oven/Range - Gas, Refrigerator, Stainless Steel Appliances, Washer, Microwave
Fireplace N
Appliance Dishwasher, Disposal, Dryer - Electric, Oven/Range - Gas, Refrigerator, Stainless Steel Appliances, Washer, Microwave
Heat Source Natural Gas
Laundry Upper Floor
Exterior
Exterior Feature Balcony
Water Access N
Accessibility None
Porch Balcony
Garage N
Building
Story 3
Foundation Brick/Mortar
Sewer Public Sewer
Water Public
Architectural Style Traditional, Straight Thru
Level or Stories 3
Additional Building Above Grade, Below Grade
New Construction N
Schools
School District Colonial
Others
Senior Community No
Tax ID 05-00-09556-006
Ownership Fee Simple
SqFt Source Assessor
Acceptable Financing Cash, Conventional, FHA, VA
Listing Terms Cash, Conventional, FHA, VA
Financing Cash,Conventional,FHA,VA
Special Listing Condition Standard
Read Less Info
Want to know what your home might be worth? Contact us for a FREE valuation!

Our team is ready to help you sell your home for the highest possible price ASAP

Bought with Patricia Packer • BHHS Fox & Roach-Chestnut Hill
"My job is to find and attract mastery-based agents to the office, protect the culture, and make sure everyone is happy! "







