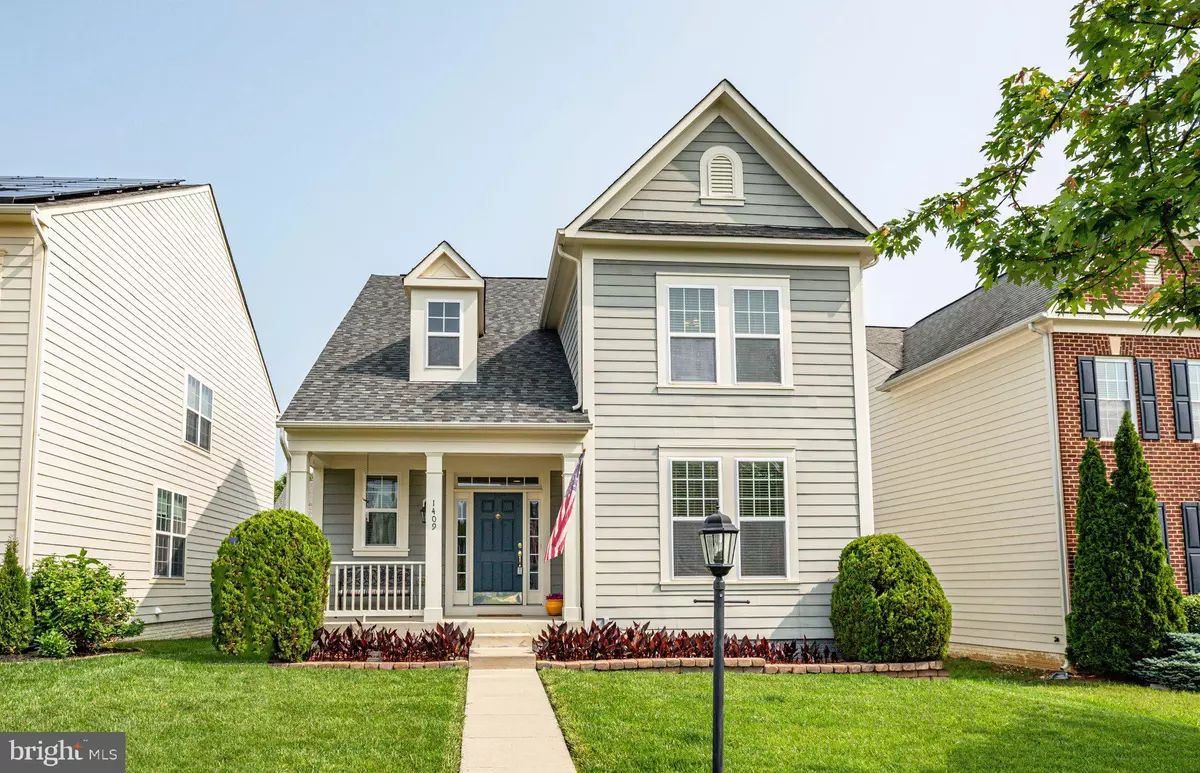$475,000
$474,900
For more information regarding the value of a property, please contact us for a free consultation.
3 Beds
4 Baths
3,240 SqFt
SOLD DATE : 07/17/2023
Key Details
Sold Price $475,000
Property Type Single Family Home
Sub Type Detached
Listing Status Sold
Purchase Type For Sale
Square Footage 3,240 sqft
Price per Sqft $146
Subdivision Village Of Idlewild
MLS Listing ID VAFB2003946
Sold Date 07/17/23
Style Colonial
Bedrooms 3
Full Baths 3
Half Baths 1
HOA Fees $122/mo
HOA Y/N Y
Abv Grd Liv Area 2,220
Originating Board BRIGHT
Year Built 2010
Annual Tax Amount $2,927
Tax Year 2022
Lot Size 5,227 Sqft
Acres 0.12
Property Description
As you step through the front door of this stunning 3 bedroom, 3 bathroom home in Fredericksburg, you'll be immediately struck by the warm and welcoming feeling of the open-concept living space. With over 2200 square feet of living space on the main level alone, this home is the perfect size for just about anyone.
The spacious living room features many windows that flood the space with natural light and offer stunning views of the surrounding neighborhood. The modern kitchen is a chef's dream, with a huge island for counter seating or food-prep, double sink, stainless steel appliances with gas cooking, light-filled breakfast nook, and ample storage space.
But this home isn't just about the main level - the lower level offers an additional 1020 square feet of finished space, including a game room, fourth bedroom (not to code), and full bathroom. This versatile space is perfect for a playroom, home gym, or even a guest suite.
The upper level offers the primary suite with large walk in closet and spa bathroom with soaking tub, water closet, and heightened dual vanities. The two additional bedrooms have plenty of closet space and share the large bathroom with dual sinks.
And speaking of guests, this home is located in a vibrant and amenity-filled neighborhood that's sure to impress. The Village of Idlewild amenities include: Community pool, clubhouse, tennis courts, exercise room, walking paths/trails, splash pad, playgrounds, and a COMING SOON neighborhood school. With plenty of nearby shopping, restaurants, and easy access to major highways and VRE/AMTRAK station, you'll love the convenience of this location to Downtown Fredericksburg, VRE Trails, Central Park, and commutes to Richmond/Washington DC.
Don't miss out on the opportunity to make this stunning home your own - schedule a tour today and see for yourself why this home is the perfect fit for your lifestyle.
Location
State VA
County Fredericksburg City
Zoning PDR
Rooms
Other Rooms Living Room, Dining Room, Primary Bedroom, Bedroom 2, Bedroom 3, Kitchen, Game Room, Family Room, Den, Foyer, 2nd Stry Fam Ovrlk, Laundry, Bathroom 1, Bathroom 2, Primary Bathroom, Half Bath
Basement Daylight, Partial, Fully Finished, Sump Pump, Windows
Interior
Interior Features Wood Floors, Recessed Lighting, Breakfast Area, Carpet, Ceiling Fan(s), Combination Kitchen/Living, Dining Area, Family Room Off Kitchen, Floor Plan - Open, Kitchen - Island, Pantry, Primary Bath(s), Soaking Tub, Stall Shower, Tub Shower, Walk-in Closet(s)
Hot Water Natural Gas
Heating Forced Air
Cooling Central A/C, Ceiling Fan(s)
Flooring Carpet, Hardwood, Laminated
Equipment Dishwasher, Disposal, Icemaker, Microwave, Oven/Range - Gas, Refrigerator, Dryer - Front Loading, Washer - Front Loading
Furnishings No
Fireplace N
Window Features Screens
Appliance Dishwasher, Disposal, Icemaker, Microwave, Oven/Range - Gas, Refrigerator, Dryer - Front Loading, Washer - Front Loading
Heat Source Natural Gas
Laundry Main Floor, Washer In Unit, Dryer In Unit
Exterior
Exterior Feature Porch(es)
Parking Features Garage Door Opener
Garage Spaces 2.0
Amenities Available Club House, Pool - Outdoor, Tennis Courts, Tot Lots/Playground, Bike Trail, Common Grounds, Exercise Room, Jog/Walk Path
Water Access N
Roof Type Composite,Shingle
Accessibility None
Porch Porch(es)
Total Parking Spaces 2
Garage Y
Building
Lot Description Landscaping
Story 3
Foundation Permanent
Sewer Public Sewer
Water Public
Architectural Style Colonial
Level or Stories 3
Additional Building Above Grade, Below Grade
Structure Type 2 Story Ceilings
New Construction N
Schools
School District Fredericksburg City Public Schools
Others
HOA Fee Include Common Area Maintenance,Management,Pool(s),Road Maintenance,Snow Removal,Trash
Senior Community No
Tax ID 7778-19-4261
Ownership Fee Simple
SqFt Source Estimated
Security Features Security System
Acceptable Financing Cash, Conventional, FHA, VA
Horse Property N
Listing Terms Cash, Conventional, FHA, VA
Financing Cash,Conventional,FHA,VA
Special Listing Condition Standard
Read Less Info
Want to know what your home might be worth? Contact us for a FREE valuation!

Our team is ready to help you sell your home for the highest possible price ASAP

Bought with Jeremy M Hoover • Metro Premier Homes
"My job is to find and attract mastery-based agents to the office, protect the culture, and make sure everyone is happy! "







