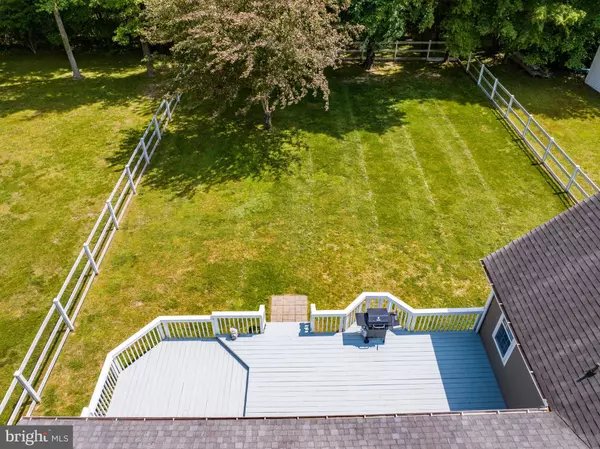$601,000
$595,000
1.0%For more information regarding the value of a property, please contact us for a free consultation.
4 Beds
3 Baths
2,252 SqFt
SOLD DATE : 07/17/2023
Key Details
Sold Price $601,000
Property Type Single Family Home
Sub Type Detached
Listing Status Sold
Purchase Type For Sale
Square Footage 2,252 sqft
Price per Sqft $266
Subdivision Deerfield
MLS Listing ID MDQA2006512
Sold Date 07/17/23
Style Cape Cod
Bedrooms 4
Full Baths 2
Half Baths 1
HOA Y/N N
Abv Grd Liv Area 2,252
Originating Board BRIGHT
Year Built 1997
Annual Tax Amount $3,457
Tax Year 2022
Lot Size 1.500 Acres
Acres 1.5
Property Description
Brenda sold another one! Hard to find one story country living on this private 1.5 acres with no known deed restrictions. This wonderfully maintained & well-built rancher/cape boasts a paved driveway, 2 car garage, front porch, screened in back porch, shed, deck & fenced in back yard that backs to woods. The inviting foyer welcomes you with its Australian hardwood floors that opens up into the relaxing family room, kitchen and dining room that overlooks the serene back yard setting. Invite your family & friends to sit by the firepit, play games in the back yard, cook out or relax in your wonderful oasis. Enjoy 2 large bedrooms & one bathroom on one side of this beautiful home and the private master suite with luxury bathroom (heated floor, sept tub & shower) & WIC on the other side. Lots of storage & cabinets in the laundry room with sink. Need more room and storage, make your way upstairs to a finished office/bedroom with half bath and large attic space for all your other stuff. You will love cooking in this gourmet kitchen with granite counters or sit by the pellet stove and relax in the family room that boats hardwood floors, built in entertainment center, tray ceiling and more. 4 wall mounted TVs convey as well as the pull-out shoe racks in WIC. Owners have converted the separate dining room into an exercise room but it could be another bedroom, office or whatever you would need it for. This amazing property is only a few minutes from the Corsica River boat ramp & docks, Chester River (Conquest beach), parks, restaurants, doctors, new YMCA, historic Centreville and so much more. This opportunity doesn’t come along everyday so get this beauty before its gone. One year home warranty to convey to Buyer. Come fall in love......
Location
State MD
County Queen Annes
Zoning AG
Rooms
Other Rooms Dining Room, Primary Bedroom, Bedroom 2, Bedroom 4, Kitchen, Family Room, Foyer, Bedroom 1, Laundry, Bathroom 1, Attic, Primary Bathroom
Main Level Bedrooms 3
Interior
Interior Features Attic, Ceiling Fan(s), Chair Railings, Entry Level Bedroom, Floor Plan - Open, Formal/Separate Dining Room, Kitchen - Gourmet, Kitchen - Island, Kitchen - Table Space, Pantry, Recessed Lighting, Soaking Tub, Stove - Pellet, Walk-in Closet(s), Window Treatments, Wood Floors
Hot Water Electric
Heating Heat Pump(s)
Cooling Central A/C, Ceiling Fan(s)
Flooring Hardwood, Ceramic Tile, Carpet
Equipment Built-In Microwave, Dishwasher, Dryer, Extra Refrigerator/Freezer, Oven/Range - Electric, Refrigerator, Washer
Window Features Bay/Bow,Screens
Appliance Built-In Microwave, Dishwasher, Dryer, Extra Refrigerator/Freezer, Oven/Range - Electric, Refrigerator, Washer
Heat Source Electric
Laundry Main Floor
Exterior
Exterior Feature Deck(s), Porch(es)
Parking Features Garage - Side Entry
Garage Spaces 8.0
Fence Rear, Partially
Water Access N
Accessibility Other
Porch Deck(s), Porch(es)
Attached Garage 2
Total Parking Spaces 8
Garage Y
Building
Lot Description Backs to Trees
Story 1.5
Foundation Block, Crawl Space
Sewer Private Septic Tank
Water Well
Architectural Style Cape Cod
Level or Stories 1.5
Additional Building Above Grade, Below Grade
Structure Type Tray Ceilings
New Construction N
Schools
School District Queen Anne'S County Public Schools
Others
Senior Community No
Tax ID 1803025314
Ownership Fee Simple
SqFt Source Assessor
Security Features Exterior Cameras
Special Listing Condition Standard
Read Less Info
Want to know what your home might be worth? Contact us for a FREE valuation!

Our team is ready to help you sell your home for the highest possible price ASAP

Bought with James W Robinson • Benson & Mangold, LLC

"My job is to find and attract mastery-based agents to the office, protect the culture, and make sure everyone is happy! "







