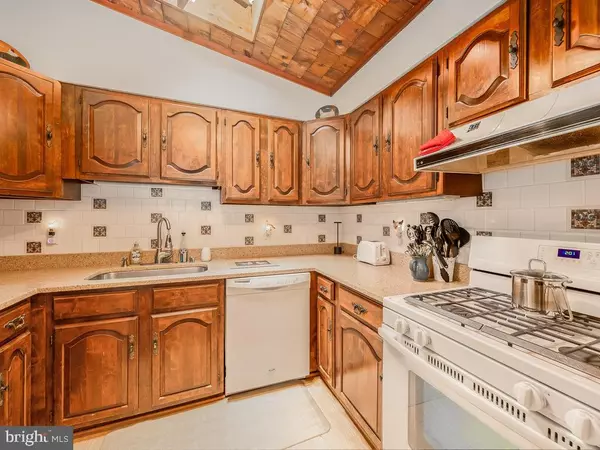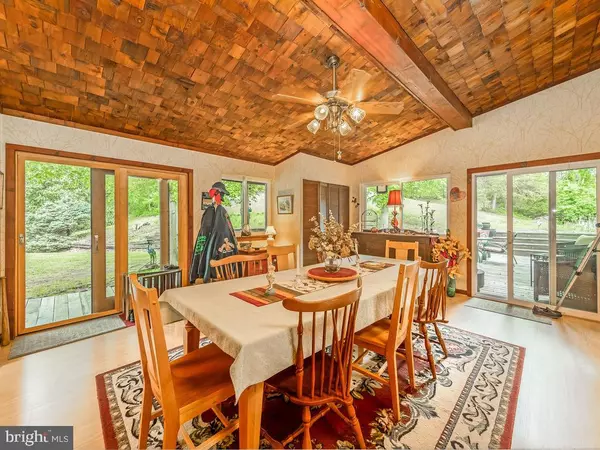$500,000
$500,000
For more information regarding the value of a property, please contact us for a free consultation.
3 Beds
2 Baths
1,937 SqFt
SOLD DATE : 07/17/2023
Key Details
Sold Price $500,000
Property Type Single Family Home
Sub Type Detached
Listing Status Sold
Purchase Type For Sale
Square Footage 1,937 sqft
Price per Sqft $258
Subdivision None Available
MLS Listing ID VAPW2052744
Sold Date 07/17/23
Style Mid-Century Modern,Ranch/Rambler
Bedrooms 3
Full Baths 2
HOA Y/N N
Abv Grd Liv Area 1,937
Originating Board BRIGHT
Year Built 1921
Annual Tax Amount $2,921
Tax Year 2022
Lot Size 1.621 Acres
Acres 1.62
Property Description
Welcome to your private oasis, just 1.5miles off I-95, this home is a commuter's delight! This one level home has a modern mid-century vibe and offers a private panoramic view of your property! Enjoy family gatherings in the large dining room with its beautiful cedar lined ceiling. Throughout the home you are surrounded by natural sunlight gleaming through the multiple Thomson Creek windows and sliding glass doors. This home is bright and open and ready for entertainment! Relax by your personal pond or entertain with family and friends on your large wrap around deck. The former primary suite is currently being used as the family room, which is surrounded by crystal-clear views of your private tree-lined property. Enjoy a relaxing evening in your hot-tub next to a large, oversized tile shower. Can't forget the large, detached garage for all your favorite woodworking, car collecting, or mechanical work. The garage offers multiple storage cabinets, extra storage space in the attic, and wired with electricity! The original footprint of this home was built in the 1920's and enlarged in the late 80's. Updates in the home include Silestone countertops and bright skylights to bring in more natural light. Home is surrounded by windows and sliding glass doors which have a Lifetime warranty by Thomson Creek. Roof is brand new, 2023. Water-Heater brand new, 2023. Close to Quantico, commuter rails, Quantico golf course, museums, Prince William Forest Park, shopping/dining and more. Don't miss the opportunity to make this property your own!
Location
State VA
County Prince William
Zoning R4
Rooms
Other Rooms Dining Room, Sitting Room, Bedroom 2, Kitchen, Family Room, Den, Bedroom 1, Laundry, Bathroom 1, Bathroom 2
Main Level Bedrooms 3
Interior
Interior Features Carpet, Cedar Closet(s), Dining Area, Entry Level Bedroom, Exposed Beams, Floor Plan - Open, Skylight(s), Soaking Tub, Stall Shower, Stove - Wood, Upgraded Countertops, Walk-in Closet(s), WhirlPool/HotTub, Window Treatments, Wood Floors
Hot Water Electric
Heating Forced Air, Heat Pump(s), Wood Burn Stove
Cooling Ceiling Fan(s), Central A/C
Flooring Ceramic Tile, Hardwood, Partially Carpeted
Fireplaces Number 1
Equipment Dishwasher, Dryer, Extra Refrigerator/Freezer, Microwave, Refrigerator, Stove, Washer
Fireplace N
Window Features Double Hung,Double Pane,Energy Efficient,Screens,Skylights,Sliding,Storm
Appliance Dishwasher, Dryer, Extra Refrigerator/Freezer, Microwave, Refrigerator, Stove, Washer
Heat Source Electric
Laundry Main Floor
Exterior
Exterior Feature Deck(s), Wrap Around
Parking Features Additional Storage Area, Garage - Front Entry, Garage - Side Entry, Garage Door Opener
Garage Spaces 2.0
Fence Partially, Privacy, Wood
Utilities Available Propane
Water Access N
View Garden/Lawn, Pond, Panoramic, Scenic Vista, Trees/Woods
Roof Type Architectural Shingle,Shingle
Street Surface Paved
Accessibility Level Entry - Main, Roll-in Shower
Porch Deck(s), Wrap Around
Road Frontage Easement/Right of Way
Total Parking Spaces 2
Garage Y
Building
Lot Description Backs to Trees, Backs - Parkland, Partly Wooded, Pond, Private
Story 1
Foundation Crawl Space
Sewer On Site Septic, Private Septic Tank
Water Well
Architectural Style Mid-Century Modern, Ranch/Rambler
Level or Stories 1
Additional Building Above Grade, Below Grade
Structure Type 9'+ Ceilings,Beamed Ceilings,Cathedral Ceilings,Vaulted Ceilings,Wood Ceilings,Wood Walls,Dry Wall
New Construction N
Schools
High Schools Forest Park
School District Prince William County Public Schools
Others
Senior Community No
Tax ID 8088-77-8220
Ownership Fee Simple
SqFt Source Assessor
Security Features Motion Detectors,Smoke Detector
Acceptable Financing Cash, Conventional, FHA, VA
Listing Terms Cash, Conventional, FHA, VA
Financing Cash,Conventional,FHA,VA
Special Listing Condition Standard
Read Less Info
Want to know what your home might be worth? Contact us for a FREE valuation!

Our team is ready to help you sell your home for the highest possible price ASAP

Bought with Lorie W Crabill • Sager Real Estate
"My job is to find and attract mastery-based agents to the office, protect the culture, and make sure everyone is happy! "







