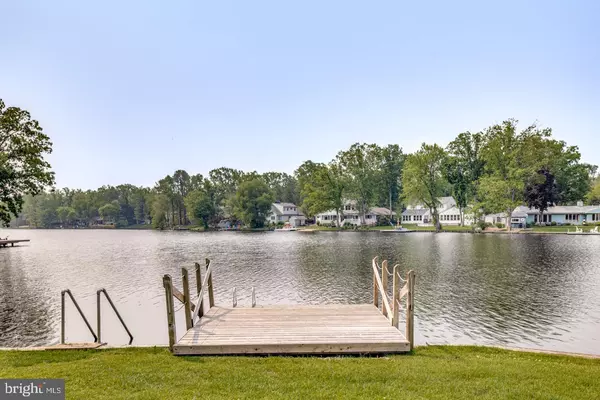$905,000
$879,000
3.0%For more information regarding the value of a property, please contact us for a free consultation.
4 Beds
3 Baths
3,167 SqFt
SOLD DATE : 07/17/2023
Key Details
Sold Price $905,000
Property Type Single Family Home
Sub Type Detached
Listing Status Sold
Purchase Type For Sale
Square Footage 3,167 sqft
Price per Sqft $285
Subdivision Birchwood Lakes
MLS Listing ID NJBL2046672
Sold Date 07/17/23
Style Ranch/Rambler
Bedrooms 4
Full Baths 3
HOA Fees $30/ann
HOA Y/N Y
Abv Grd Liv Area 3,167
Originating Board BRIGHT
Year Built 1952
Annual Tax Amount $13,981
Tax Year 2022
Lot Size 0.470 Acres
Acres 0.47
Lot Dimensions 0.00 x 0.00
Property Description
LAKEFRONT living at it's best! Here's your opportunity to have year round vacation living in the highly sought after community of Birchwood Lakes. Welcome to this 3100 sq ft. extended rancher situated on 260 FEET of private lakefront footage with water views from almost every room! Located at the widest and middle point of the lake this updated home has 4 bedrooms and 3 full bathrooms as well as a oversized 2 car garage. Upon entry you will immediately take in the sparkling water views and idyllic open floor plan. Hardwood floors, built-in book shelves, replacement windows and recessed lighting will greet you from the foyer. The living/family room, which opens to the kitchen and dining area, has floor to ceiling windows with remote controlled shades, a gas log fireplace, and access to the flagstone patio and backyard oasis. Take the hallway to the right to find 3 bedrooms and two full baths. Begin your days with breathtaking views from the numerous windows in the Primary bedroom or step onto the back patio through your own private door and enjoy that morning cup of coffee. This room has 2 cedar lined closets as well as an updated ensuite bathroom with a walk-in tub shower combo (easily converted to a walk-in shower). There are two additional bedrooms on this wing as well as another full bathroom with a soaking tub shower. To the left of the living area is the updated kitchen with plenty of warm wooden cabinetry, granite counters, ceramic tiled flooring, a 5 burner gas cook top, a double wall oven and stainless steel appliances. There is also a separate prep sink off to the side. The utility closet is accessed from the kitchen and houses the 5 year old heater. The open dining area also has an abundance of windows, the same lovely wood flooring and recessed lighting. Follow through the glass French doors to the sunroom which is 3 walls of warm wooden casement windows opening to more stunning lake views. Continue through the kitchen to find a laundry area with a separate entrance and access to the enormous second Primary or 4th bedroom and full bath with a walk in shower. An additional split heat and air unit was added to this space for added comfort. Use this room to host relatives, as an in-law suite, Primary bedroom, family room, or home gym. The options are endless! From this room you have direct access to the 2 car garage with attic storage. Now for the outside! Take a swim in the lake and rinse off in your own private outdoor shower. Canoe, kayak, or paddle board to the lifeguarded beach or just relax on the dock to take in the sights. Store your lake toys and yard equipment in the newer shed located to the side of the property. This home also offers a whole house generator and outdoor sprinkler system! Birchwood community offers non-stop events such as Easter egg hunts, Breakfast with Santa, 4th of July parties, Triathlons, basketball, pickleball and tennis. Be one of the lucky ones to live the life only dreams are made of!
Location
State NJ
County Burlington
Area Medford Twp (20320)
Zoning RES
Rooms
Other Rooms Living Room, Dining Room, Primary Bedroom, Bedroom 2, Bedroom 3, Bedroom 4, Kitchen, Sun/Florida Room, Attic
Main Level Bedrooms 4
Interior
Interior Features Primary Bath(s), Upgraded Countertops, Cedar Closet(s), Family Room Off Kitchen, Floor Plan - Open
Hot Water Natural Gas
Heating Baseboard - Hot Water
Cooling Central A/C
Flooring Wood, Carpet, Ceramic Tile
Fireplaces Number 1
Fireplaces Type Brick, Gas/Propane
Fireplace Y
Heat Source Natural Gas
Laundry Main Floor
Exterior
Exterior Feature Patio(s)
Parking Features Garage - Front Entry, Additional Storage Area, Inside Access
Garage Spaces 6.0
Utilities Available Cable TV
Amenities Available Baseball Field, Basketball Courts, Beach, Club House, Lake, Picnic Area, Tennis Courts, Tot Lots/Playground, Water/Lake Privileges
Water Access Y
Water Access Desc Boat - Non Powered Only,Swimming Allowed,Public Beach
View Lake
Roof Type Shingle
Accessibility Level Entry - Main
Porch Patio(s)
Attached Garage 2
Total Parking Spaces 6
Garage Y
Building
Lot Description Bulkheaded, Premium
Story 1
Foundation Block
Sewer Public Sewer
Water Well
Architectural Style Ranch/Rambler
Level or Stories 1
Additional Building Above Grade, Below Grade
New Construction N
Schools
Elementary Schools Allen
Middle Schools Medford Twp Memorial
High Schools Shawnee H.S.
School District Lenape Regional High
Others
HOA Fee Include Common Area Maintenance,Insurance
Senior Community No
Tax ID 20-03103-00016
Ownership Fee Simple
SqFt Source Assessor
Acceptable Financing Negotiable
Listing Terms Negotiable
Financing Negotiable
Special Listing Condition Standard
Read Less Info
Want to know what your home might be worth? Contact us for a FREE valuation!

Our team is ready to help you sell your home for the highest possible price ASAP

Bought with Valerie Bertsch • Compass New Jersey, LLC - Moorestown
"My job is to find and attract mastery-based agents to the office, protect the culture, and make sure everyone is happy! "







