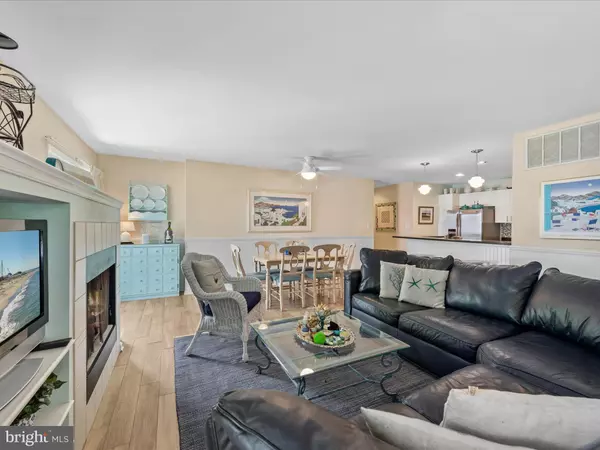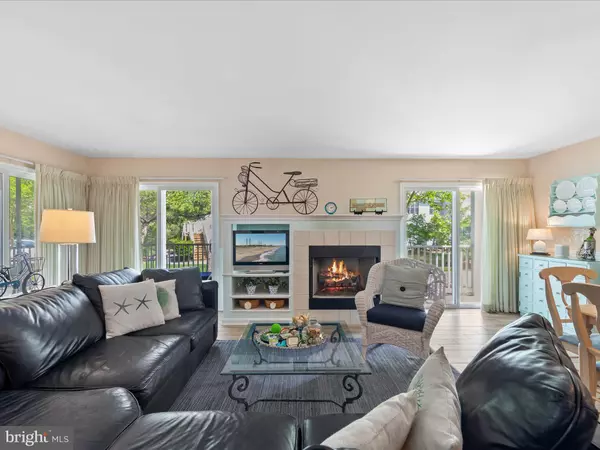$685,000
$689,000
0.6%For more information regarding the value of a property, please contact us for a free consultation.
3 Beds
2 Baths
1,244 SqFt
SOLD DATE : 07/17/2023
Key Details
Sold Price $685,000
Property Type Condo
Sub Type Condo/Co-op
Listing Status Sold
Purchase Type For Sale
Square Footage 1,244 sqft
Price per Sqft $550
Subdivision Sea Colony West
MLS Listing ID DESU2040076
Sold Date 07/17/23
Style Coastal,Contemporary
Bedrooms 3
Full Baths 2
Condo Fees $1,324/qua
HOA Y/N N
Abv Grd Liv Area 1,244
Originating Board BRIGHT
Year Built 1997
Annual Tax Amount $1,089
Tax Year 2022
Lot Dimensions 0.00 x 0.00
Property Description
Hidden in the heart of Sea Colony, this three bedroom, two bath, first floor vista offers a calm and soothing ambiance. This idyllic setting is bordered by mature trees and landscaping, and even a glimpse of Heron Lake from the corner, screened, wrap around porch. As you enter this pristine home, you are welcomed by an abundance of sunlight and a home that's been meticulously cared for and nicely appointed. Beadboard has been added to the entryway, living area and dining room to showcase the coastal style this home embraces. A few other additions to note are: the new porcelain tile floors in the entryway, den, and great room; The custom, Amish built queen size Murphy bed with built in lighting in the den: granite countertops and glass tile backsplash in the newly, opened kitchen; and upgraded ceiling fans and fixtures throughout the home. The master bath stall shower was removed to allow for a larger shower/tub combo and a linen storage area with open shelving. Only a short stroll from the fitness center, indoor pool, heated outdoor pool, and tennis, this home shows like a model
Location
State DE
County Sussex
Area Baltimore Hundred (31001)
Zoning HR-1
Rooms
Basement Partial
Main Level Bedrooms 3
Interior
Hot Water Electric
Heating Heat Pump(s)
Cooling Central A/C
Fireplaces Number 1
Fireplaces Type Fireplace - Glass Doors, Gas/Propane
Furnishings Yes
Fireplace Y
Heat Source Electric
Exterior
Amenities Available Basketball Courts, Beach, Convenience Store, Fitness Center, Hot tub, Jog/Walk Path, Lake, Pool - Indoor, Pool - Outdoor, Security, Tennis - Indoor, Tennis Courts, Tot Lots/Playground
Water Access N
Accessibility 2+ Access Exits
Garage N
Building
Story 1
Unit Features Garden 1 - 4 Floors
Sewer Public Sewer
Water Private/Community Water
Architectural Style Coastal, Contemporary
Level or Stories 1
Additional Building Above Grade, Below Grade
New Construction N
Schools
School District Indian River
Others
Pets Allowed Y
HOA Fee Include Cable TV,Common Area Maintenance,Ext Bldg Maint,High Speed Internet,Insurance,Management,Reserve Funds,Trash,Water
Senior Community No
Tax ID 134-17.00-41.00-54004
Ownership Condominium
Acceptable Financing Cash, Conventional
Listing Terms Cash, Conventional
Financing Cash,Conventional
Special Listing Condition Standard
Pets Allowed Cats OK, Dogs OK
Read Less Info
Want to know what your home might be worth? Contact us for a FREE valuation!

Our team is ready to help you sell your home for the highest possible price ASAP

Bought with CHRISTINE TINGLE • Keller Williams Realty
"My job is to find and attract mastery-based agents to the office, protect the culture, and make sure everyone is happy! "







