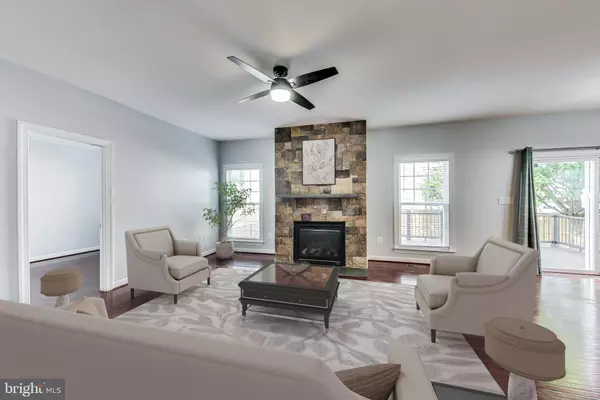$630,000
$605,000
4.1%For more information regarding the value of a property, please contact us for a free consultation.
5 Beds
4 Baths
4,274 SqFt
SOLD DATE : 07/13/2023
Key Details
Sold Price $630,000
Property Type Single Family Home
Sub Type Detached
Listing Status Sold
Purchase Type For Sale
Square Footage 4,274 sqft
Price per Sqft $147
Subdivision Garrison Woods
MLS Listing ID VAPW2052944
Sold Date 07/13/23
Style Colonial
Bedrooms 5
Full Baths 3
Half Baths 1
HOA Fees $63/qua
HOA Y/N Y
Abv Grd Liv Area 3,042
Originating Board BRIGHT
Year Built 2008
Annual Tax Amount $5,998
Tax Year 2023
Lot Size 10,018 Sqft
Acres 0.23
Property Description
Upgrades Galore! It's way bigger than you think on the inside! Yes, the curb appeal is awesome but when you step inside you will be amazed by the true size and space this home offers! Enter the home from the covered porch onto gleaming hardwood floors with a formal living and dining room off the front. The open-concept kitchen and family room are in the back of the home and the kitchen has granite countertops, a tile backsplash, a new fridge, a new dishwasher, a new garbage disposal, and a new microwave. And for the cook in the family, there are double ovens! Imagine the holidays here! The family room has a stone gas fireplace for cozy evenings. A den/5th bedroom is off the family room and the laundry/ room leads to the oversized garage. Step outside from the kitchen and entertain family and friends on the new (2022) Trex deck. A fully fenced yard (2020) and swingset are set up for your kids and their friends to play all summer long. Upstairs has newer carpet, 3 large guest bedrooms, and an updated, modern bathroom with double sinks. The primary is HUGE and has double closets! Lots of natural light and the ensuite has been renovated with a soaker tub and double sinks. Everything is here for you to design an oasis for yourself. The walk-out basement is finished and the flex space can be used for a workout room, home office, or playroom. Need another bedroom on this level? Add an egress window to this space and you'll have a 6-bedroom home! Full newly renovated bathroom on the lower level. Newer HVAC (2021). This home is ready for its new family, and the upgrades completed will be appreciated. Triangle is situated near the Potomac River, providing access to outdoor recreational activities. You can enjoy boating, fishing, hiking, and picnicking in the nearby Prince William Forest Park or Leesylvania State Park. Quantico Marine Corps Base is located nearby and creates a unique atmosphere and contributes to a solid military identity in the community. Off the I-95, you are close to shopping, dining, entertainment, and so many other activities. Great schools, great neighbors, great community. Have you found your new home? We think so! Tour today.
Location
State VA
County Prince William
Zoning R4
Rooms
Other Rooms Living Room, Dining Room, Primary Bedroom, Bedroom 2, Kitchen, Family Room, Bedroom 1, Office, Bathroom 2, Bathroom 3, Primary Bathroom, Full Bath, Half Bath, Additional Bedroom
Basement Daylight, Partial, Connecting Stairway, Fully Finished, Improved, Rear Entrance, Walkout Stairs
Main Level Bedrooms 1
Interior
Interior Features Attic, Carpet, Ceiling Fan(s), Chair Railings, Dining Area, Family Room Off Kitchen, Formal/Separate Dining Room, Intercom, Kitchen - Eat-In, Kitchen - Island, Kitchen - Table Space, Primary Bath(s), Pantry, Recessed Lighting, Soaking Tub, Sprinkler System, Walk-in Closet(s), Wood Floors, Store/Office, Stall Shower, Tub Shower
Hot Water Natural Gas
Heating Central
Cooling Central A/C, Ceiling Fan(s), Heat Pump(s)
Flooring Hardwood, Carpet, Ceramic Tile
Fireplaces Number 1
Fireplaces Type Gas/Propane
Equipment Built-In Microwave, Cooktop, Dishwasher, Disposal, Dryer, Freezer, Icemaker, Intercom, Oven - Double, Oven - Wall, Oven/Range - Electric, Refrigerator, Stainless Steel Appliances, Washer, Water Heater
Fireplace Y
Appliance Built-In Microwave, Cooktop, Dishwasher, Disposal, Dryer, Freezer, Icemaker, Intercom, Oven - Double, Oven - Wall, Oven/Range - Electric, Refrigerator, Stainless Steel Appliances, Washer, Water Heater
Heat Source Natural Gas
Laundry Has Laundry, Main Floor
Exterior
Parking Features Garage - Front Entry, Garage Door Opener, Inside Access
Garage Spaces 4.0
Fence Fully
Amenities Available Tot Lots/Playground, Common Grounds
Water Access N
Accessibility None
Attached Garage 2
Total Parking Spaces 4
Garage Y
Building
Story 3
Foundation Slab
Sewer Public Sewer
Water Public
Architectural Style Colonial
Level or Stories 3
Additional Building Above Grade, Below Grade
New Construction N
Schools
School District Prince William County Public Schools
Others
Pets Allowed Y
HOA Fee Include Management,Reserve Funds,Trash
Senior Community No
Tax ID 8188-46-8517
Ownership Fee Simple
SqFt Source Estimated
Security Features Intercom,Security System
Acceptable Financing Cash, Conventional, FHA, VA
Listing Terms Cash, Conventional, FHA, VA
Financing Cash,Conventional,FHA,VA
Special Listing Condition Standard
Pets Allowed No Pet Restrictions
Read Less Info
Want to know what your home might be worth? Contact us for a FREE valuation!

Our team is ready to help you sell your home for the highest possible price ASAP

Bought with Derrick Wilson • Coldwell Banker Realty

"My job is to find and attract mastery-based agents to the office, protect the culture, and make sure everyone is happy! "







