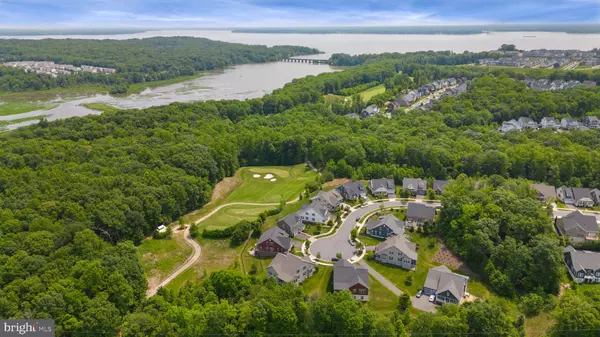$850,000
$850,000
For more information regarding the value of a property, please contact us for a free consultation.
4 Beds
5 Baths
4,630 SqFt
SOLD DATE : 07/14/2023
Key Details
Sold Price $850,000
Property Type Single Family Home
Sub Type Detached
Listing Status Sold
Purchase Type For Sale
Square Footage 4,630 sqft
Price per Sqft $183
Subdivision Potomac Shores
MLS Listing ID VAPW2050858
Sold Date 07/14/23
Style Coastal,Craftsman
Bedrooms 4
Full Baths 4
Half Baths 1
HOA Fees $180/mo
HOA Y/N Y
Abv Grd Liv Area 2,710
Originating Board BRIGHT
Year Built 2014
Annual Tax Amount $9,114
Tax Year 2022
Lot Size 7,866 Sqft
Acres 0.18
Property Description
Welcome to the Chamberlin. From the moment you walk in, your jaw will drop. The light, the 20 ft ceilings, and the grand staircase to the upper loft and bedroom area. Oh my. As you wander through, you see wood flooring through the entire main level, the 12 ft high custom bookcases that flank the gas fireplace, the well-appointed center island kitchen with tall upper glass cabinets, and the large breakfast room. There is a screened rear porch at the back of the house and has a lovely golf course view of the 13th hole. We have always affectionately called this Chamberlin with loft a Bungalow on Steriods. It looks like a 1950s Sears Kit Home, designed for today's buyers. You will love this home if you are looking for something other than a center-hall colonial. You can't get much more drama or style than this home. The owner's suite is on the main floor and in the rear of the house. It features a walk-in closet, a large luxury bath with double sinks, a water closet, a tub, and a shower. There is a second bedroom with an en-suite bath on the main floor and a half bath, laundry room, private office, and dining room. The basement will not disappoint you. It is huge, 1900 square feet finished! It features a fully equipped theater room, a huge recreation room with a custom bar, a large bedroom, a full bath, and abundant storage space. The owners added custom lighting, added engineered flooring to the bedrooms on the main level. They also added LVP stairs and flooring throughout the rec room and bedroom on the lower level. The walk-up steps and foundation of the entire home has brick to grade for a lovely finished look. It features warm gas heat, cooking, hot water, energy star stainless steel appliances, an interior indoor sprinkler system, low elite window and s, and James Hardie Siding. These things make your homeowner's insurance policy less. The HOA fee is $180 a month, including 150/150 Internet, the gym, 5 miles of trails, trash removal, snow removal, and onsite HOA management at the Shores Club. All residents get access to all Social Events put on by the community. This is a highly social community. There are classes, meetups, events, socials, book clubs, a garden club, a cigar society, a Caskers club, paint & sip, card games, coffee, cars, and so much more. So if you want more than just a home, the lifestyle in Potomac Shores may be the perfect community for you.
Location
State VA
County Prince William
Zoning PMR
Direction Southwest
Rooms
Other Rooms Dining Room, Primary Bedroom, Bedroom 2, Bedroom 3, Bedroom 4, Kitchen, Family Room, Foyer, Laundry, Loft, Other, Office, Recreation Room, Media Room, Bathroom 2, Bathroom 3, Primary Bathroom, Full Bath, Half Bath
Basement Daylight, Full, Fully Finished, Heated, Outside Entrance, Rear Entrance, Walkout Stairs
Main Level Bedrooms 2
Interior
Interior Features Breakfast Area, Built-Ins, Ceiling Fan(s), Entry Level Bedroom, Family Room Off Kitchen, Floor Plan - Open, Formal/Separate Dining Room, Kitchen - Gourmet, Kitchen - Island, Recessed Lighting, Sprinkler System, Stall Shower, Tub Shower, Upgraded Countertops, Walk-in Closet(s), Wet/Dry Bar, Wood Floors
Hot Water Natural Gas
Cooling Energy Star Cooling System
Flooring Fully Carpeted, Ceramic Tile, Engineered Wood, Luxury Vinyl Plank
Fireplaces Number 1
Fireplaces Type Fireplace - Glass Doors, Gas/Propane
Equipment Built-In Microwave, Cooktop, Dishwasher, Disposal, Energy Efficient Appliances, Oven - Double, Oven - Wall
Furnishings No
Fireplace Y
Window Features Energy Efficient,Low-E,Screens
Appliance Built-In Microwave, Cooktop, Dishwasher, Disposal, Energy Efficient Appliances, Oven - Double, Oven - Wall
Heat Source Natural Gas
Laundry Main Floor
Exterior
Exterior Feature Porch(es), Screened
Garage Garage - Front Entry, Garage Door Opener
Garage Spaces 4.0
Utilities Available Cable TV, Under Ground
Amenities Available Tot Lots/Playground, Fitness Center, Common Grounds, Golf Course Membership Available, Jog/Walk Path, Basketball Courts
Waterfront N
Water Access N
View Golf Course, Trees/Woods
Roof Type Asphalt
Street Surface Black Top
Accessibility None
Porch Porch(es), Screened
Road Frontage City/County
Parking Type Attached Garage, Driveway
Attached Garage 2
Total Parking Spaces 4
Garage Y
Building
Lot Description Backs to Trees, Trees/Wooded, Premium, Partly Wooded, No Thru Street
Story 3
Foundation Concrete Perimeter
Sewer Public Sewer
Water Public
Architectural Style Coastal, Craftsman
Level or Stories 3
Additional Building Above Grade, Below Grade
Structure Type Dry Wall,High,9'+ Ceilings,2 Story Ceilings
New Construction N
Schools
Elementary Schools Covington-Harper
Middle Schools Potomac Shores
High Schools Potomac
School District Prince William County Public Schools
Others
HOA Fee Include Snow Removal,Trash,Common Area Maintenance,High Speed Internet,Pool(s),Recreation Facility
Senior Community No
Tax ID 8389-07-8350
Ownership Fee Simple
SqFt Source Assessor
Security Features Sprinkler System - Indoor,Smoke Detector,Carbon Monoxide Detector(s),Electric Alarm
Acceptable Financing Cash, FHA, VA, Conventional
Horse Property N
Listing Terms Cash, FHA, VA, Conventional
Financing Cash,FHA,VA,Conventional
Special Listing Condition Standard
Read Less Info
Want to know what your home might be worth? Contact us for a FREE valuation!

Our team is ready to help you sell your home for the highest possible price ASAP

Bought with Jonathan Yu • Classic Realty, Ltd.

"My job is to find and attract mastery-based agents to the office, protect the culture, and make sure everyone is happy! "







