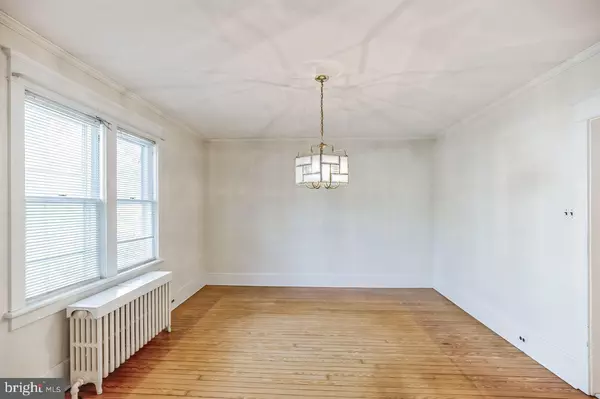$350,000
$302,000
15.9%For more information regarding the value of a property, please contact us for a free consultation.
3 Beds
2 Baths
1,697 SqFt
SOLD DATE : 07/14/2023
Key Details
Sold Price $350,000
Property Type Single Family Home
Sub Type Detached
Listing Status Sold
Purchase Type For Sale
Square Footage 1,697 sqft
Price per Sqft $206
Subdivision Mt Holly Gardens
MLS Listing ID NJBL2045312
Sold Date 07/14/23
Style Bungalow,Colonial
Bedrooms 3
Full Baths 2
HOA Y/N N
Abv Grd Liv Area 1,697
Originating Board BRIGHT
Year Built 1930
Annual Tax Amount $6,100
Tax Year 2022
Lot Size 7,148 Sqft
Acres 0.16
Lot Dimensions 50.00 x 143.00
Property Description
Multiple Offers- Please Best and Final Offers by 4pm Tuesday May 23, 2023
Charming Characteristics of a 1930 Classic in Historic Mount Holly. Very well maintained. Mature Landscaping. Crown Moldings, extra wide baseboard trim and Refinished Hardwood Floors throughout. The 2nd story has three bedrooms and updated bathroom with walk-in tiled shower, deep linen closet, a cedar closet in the hall, plus extra storage in the walk-up 3rd story attic. The First floor has a covered front porch that faces Ridge Ave. Large living room, separate formal dining room and heated sun parlor with glass doors that open from the living room. In 1984 an addition was put on the back of the house making a nice tile floor and bay window entrance from the detached two car garage. A full bathroom, cedar ceiling, tile flooring, Spa Hot Tub, self closing sky light, shower stall and leu. The Kitchen was also renovated at that time; Tile floors, Tile back splash, double stainless steel sink, amble cabinets, walk-in pantry and includes all the appliances. The full basement is amazing space, with high ceiling, 2 storage rooms, built in cabinets, double sink and laundry. Washer and Dryer are included. There is roughed in plumbing for a bathroom. Notice the newer gas fired Boiler and Hot water heater which is vented to the outside. A Side door leads to the walk way that runs from the front of the house to the back patio. The detached 2 car garage, has extra storage in the loft, plus additional built in gardening cabinet. The property is accessible from Caley St,. since this property sits on a corner lot. Parking in front of the garage or on Caley St. The back entrance is the most commonly used door. The perennial gardens give a variety of seasonal blossoms. Easy location to Virtua Hospital, Joint Bases, shopping and Mount Holly Historic District.
Location
State NJ
County Burlington
Area Mount Holly Twp (20323)
Zoning R2
Rooms
Other Rooms Living Room, Dining Room, Bedroom 2, Bedroom 3, Kitchen, Basement, Foyer, Bedroom 1, Sun/Florida Room, Laundry, Other, Attic, Full Bath
Basement Connecting Stairway, Full, Heated, Interior Access, Outside Entrance, Partially Finished, Rough Bath Plumb, Side Entrance, Windows
Interior
Interior Features Built-Ins, Primary Bath(s), Walk-in Closet(s), Formal/Separate Dining Room, Ceiling Fan(s), Crown Moldings, Floor Plan - Traditional, Pantry, Skylight(s), Stall Shower, WhirlPool/HotTub, Window Treatments, Wood Floors, Attic/House Fan, Attic, Cedar Closet(s), Kitchen - Country
Hot Water Natural Gas
Heating Hot Water, Baseboard - Hot Water, Radiator
Cooling Attic Fan, Ceiling Fan(s), Whole House Fan, Window Unit(s)
Flooring Hardwood, Tile/Brick
Equipment Built-In Range, Oven/Range - Gas, Dishwasher, Disposal, Refrigerator, Microwave, Washer, Dryer, Water Heater
Fireplace N
Window Features Bay/Bow,Double Hung,Screens,Skylights,Wood Frame
Appliance Built-In Range, Oven/Range - Gas, Dishwasher, Disposal, Refrigerator, Microwave, Washer, Dryer, Water Heater
Heat Source Natural Gas
Laundry Basement, Washer In Unit, Dryer In Unit
Exterior
Exterior Feature Patio(s), Porch(es)
Parking Features Additional Storage Area, Garage - Front Entry, Garage Door Opener, Oversized, Other
Garage Spaces 4.0
Utilities Available Cable TV Available, Sewer Available, Water Available, Natural Gas Available, Electric Available, Phone Available
Water Access N
Roof Type Pitched,Shingle
Accessibility None
Porch Patio(s), Porch(es)
Total Parking Spaces 4
Garage Y
Building
Lot Description Corner, Landscaping, Level, Rear Yard
Story 2.5
Foundation Block
Sewer Public Sewer
Water Public
Architectural Style Bungalow, Colonial
Level or Stories 2.5
Additional Building Above Grade, Below Grade
Structure Type Plaster Walls,Wood Walls,Wood Ceilings,Dry Wall
New Construction N
Schools
High Schools Rancocas Valley Reg. H.S.
School District Rancocas Valley Regional Schools
Others
Senior Community No
Tax ID 23-00097-00023
Ownership Fee Simple
SqFt Source Assessor
Security Features Carbon Monoxide Detector(s),Smoke Detector
Acceptable Financing Conventional, FHA, VA
Listing Terms Conventional, FHA, VA
Financing Conventional,FHA,VA
Special Listing Condition Standard
Read Less Info
Want to know what your home might be worth? Contact us for a FREE valuation!

Our team is ready to help you sell your home for the highest possible price ASAP

Bought with Marita Maxwell • RE/MAX Of Cherry Hill
"My job is to find and attract mastery-based agents to the office, protect the culture, and make sure everyone is happy! "







