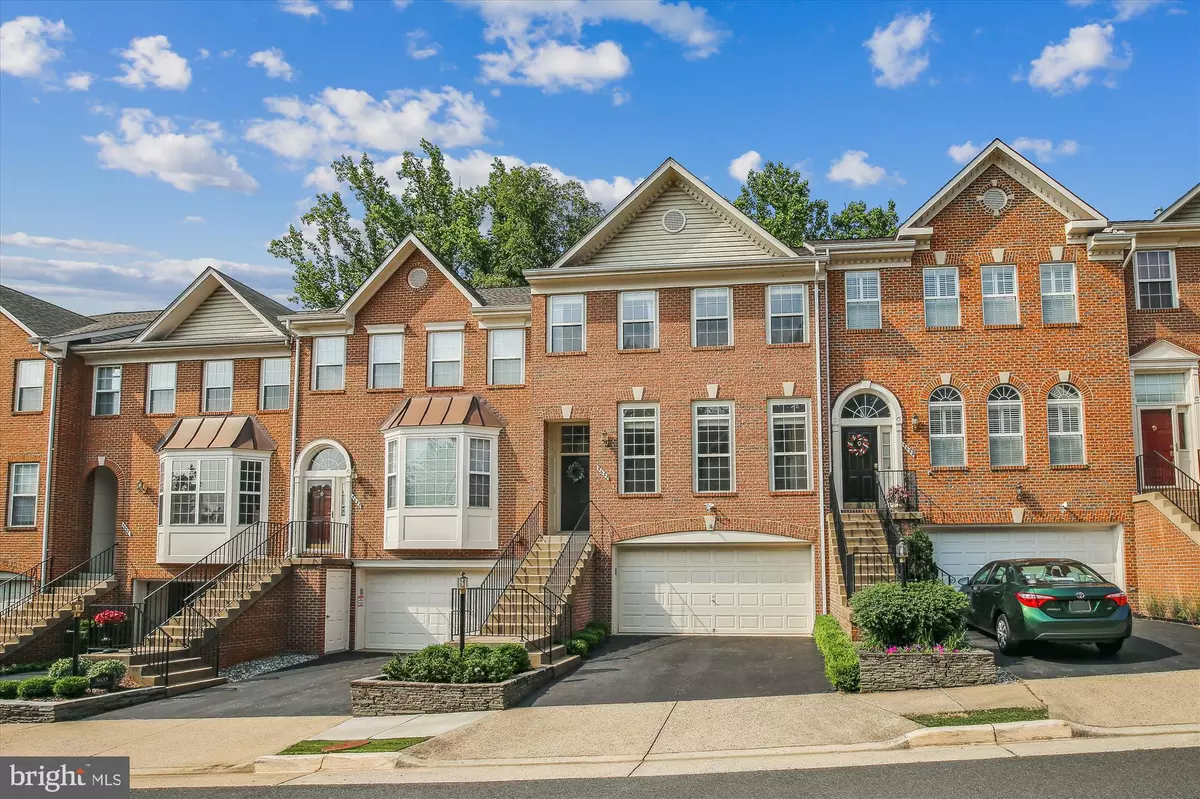$800,000
$769,000
4.0%For more information regarding the value of a property, please contact us for a free consultation.
4 Beds
4 Baths
3,010 SqFt
SOLD DATE : 07/14/2023
Key Details
Sold Price $800,000
Property Type Townhouse
Sub Type Interior Row/Townhouse
Listing Status Sold
Purchase Type For Sale
Square Footage 3,010 sqft
Price per Sqft $265
Subdivision Governors Grove
MLS Listing ID VAFX2133452
Sold Date 07/14/23
Style Colonial
Bedrooms 4
Full Baths 3
Half Baths 1
HOA Fees $95/qua
HOA Y/N Y
Abv Grd Liv Area 2,028
Originating Board BRIGHT
Year Built 2000
Annual Tax Amount $8,196
Tax Year 2023
Property Description
SUNDAY OPEN HOUSE CANCELLED: This beautifully crafted townhome in the coveted Governors Grove community is sure to take your breath away! Three floors of high ceilings, large bright windows, and a floor plan that provides a combined sense of spaciousness and comfort. The main floor invites you in starting with the large living room, paired with a powder room and gas fireplace. Leading you into a substantial eat-in kitchen with an island, you also have the space for both a breakfast nook and full dining room area. The back deck is easily accessible and provides plenty of space for a full patio set and a grill, for all your entertaining needs! On the upper level, you find 3 bedrooms, with all 3 containing custom shelving in their respective closets. The Primary Suite is a captivating feature of the home; cathedral ceilings open up the already large room that comes with two true walk-in closets (one with built in shelves, the other with Elfa custom shelving) and a gorgeous en-suite bathroom. This bathroom comes with a jetted Jacuzzi soaking tub, a stall steam shower, and a double sink. And of course, we have to mention the beautiful dark wood cabinetry, forest green countertops and heated tile floor. The lower level also boasts very high ceilings, making the 2nd family room feel that much more commodious. The 4th bedroom and another full bathroom are adjacent, the perfect setup for a home office or in-law suite! Here you will find access to the ground patio, which is fully fenced and covered by the above deck. A two car garage with organizer walls, a two car driveway, a two-zone HVAC with Nest thermostats, and crown molding on the main floor are just a few more of the many standout features in this home. In the community, you have access to tennis courts, a playground, a dog park and a surplus of communal parking spaces. This address in particular is just across the street from a lot of 5 visitor spaces, very convenient for guests! Located just off Telegraph Road, you are a short drive away from Old Town Alexandria, Belle Haven, metro stations, shopping centers, you name it! But at the end of the day, take comfort being nestled away in a quiet, friendly neighborhood in a prime community. **SQFT is taken from County Tax Record**
Location
State VA
County Fairfax
Zoning 308
Rooms
Other Rooms Living Room, Dining Room, Primary Bedroom, Bedroom 2, Bedroom 3, Bedroom 4, Kitchen, Breakfast Room, Laundry, Recreation Room, Primary Bathroom, Full Bath, Half Bath
Basement Daylight, Full, Fully Finished, Garage Access, Interior Access, Outside Entrance, Rear Entrance, Walkout Level, Windows
Interior
Interior Features Attic, Breakfast Area, Carpet, Ceiling Fan(s), Combination Kitchen/Dining, Dining Area, Floor Plan - Open, Kitchen - Eat-In, Kitchen - Island, Primary Bath(s), Recessed Lighting, Stall Shower, Store/Office, Tub Shower, Walk-in Closet(s), Window Treatments, Wood Floors, Crown Moldings, Pantry
Hot Water Natural Gas
Heating Forced Air
Cooling Central A/C
Flooring Carpet, Hardwood, Tile/Brick
Fireplaces Number 1
Fireplaces Type Mantel(s)
Equipment Built-In Microwave, Cooktop, Dishwasher, Disposal, Dryer - Front Loading, Oven - Wall, Oven - Double, Refrigerator, Stainless Steel Appliances, Washer - Front Loading
Furnishings No
Fireplace Y
Appliance Built-In Microwave, Cooktop, Dishwasher, Disposal, Dryer - Front Loading, Oven - Wall, Oven - Double, Refrigerator, Stainless Steel Appliances, Washer - Front Loading
Heat Source Natural Gas
Laundry Upper Floor
Exterior
Exterior Feature Deck(s), Patio(s)
Parking Features Built In, Covered Parking, Garage - Front Entry, Garage Door Opener, Inside Access
Garage Spaces 4.0
Fence Rear, Wood
Utilities Available Electric Available, Natural Gas Available, Sewer Available, Water Available
Amenities Available Common Grounds, Tennis Courts, Tot Lots/Playground
Water Access N
View Trees/Woods, Street
Roof Type Shingle,Composite
Street Surface Black Top,Concrete
Accessibility None
Porch Deck(s), Patio(s)
Road Frontage Public
Attached Garage 2
Total Parking Spaces 4
Garage Y
Building
Lot Description Backs to Trees, Landscaping
Story 3
Foundation Other
Sewer Public Sewer
Water Public
Architectural Style Colonial
Level or Stories 3
Additional Building Above Grade, Below Grade
Structure Type Dry Wall,9'+ Ceilings
New Construction N
Schools
Elementary Schools Clermont
Middle Schools Twain
High Schools Edison
School District Fairfax County Public Schools
Others
Pets Allowed Y
HOA Fee Include Snow Removal
Senior Community No
Tax ID 0822 22 0153
Ownership Condominium
Security Features Security System
Acceptable Financing Cash, Conventional, FHA, VA
Horse Property N
Listing Terms Cash, Conventional, FHA, VA
Financing Cash,Conventional,FHA,VA
Special Listing Condition Standard
Pets Allowed No Pet Restrictions
Read Less Info
Want to know what your home might be worth? Contact us for a FREE valuation!

Our team is ready to help you sell your home for the highest possible price ASAP

Bought with Ashish M Khianey • Vylla Home

"My job is to find and attract mastery-based agents to the office, protect the culture, and make sure everyone is happy! "







