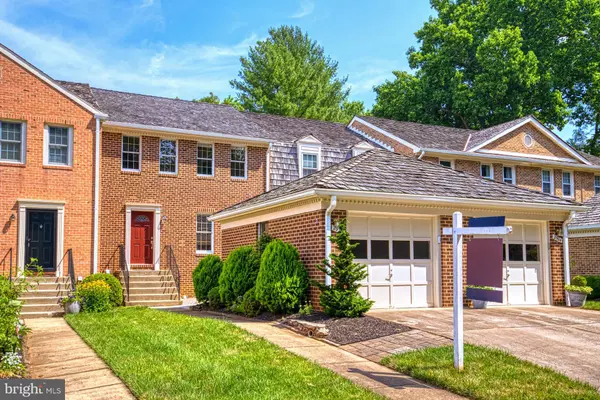$745,000
$725,000
2.8%For more information regarding the value of a property, please contact us for a free consultation.
3 Beds
4 Baths
1,564 SqFt
SOLD DATE : 07/14/2023
Key Details
Sold Price $745,000
Property Type Townhouse
Sub Type Interior Row/Townhouse
Listing Status Sold
Purchase Type For Sale
Square Footage 1,564 sqft
Price per Sqft $476
Subdivision Oakborough Square
MLS Listing ID VAFX2134880
Sold Date 07/14/23
Style Colonial
Bedrooms 3
Full Baths 2
Half Baths 2
HOA Fees $116/qua
HOA Y/N Y
Abv Grd Liv Area 1,564
Originating Board BRIGHT
Year Built 1982
Annual Tax Amount $7,481
Tax Year 2023
Lot Size 2,607 Sqft
Acres 0.06
Property Description
Pictures coming soon!! Sought after back row unit with detached garage in Oakborough Square! Faces community conservation area and backs to parkland and county water management area. Sheltered front courtyard patio between garage and house and rear landscaped patio. Turn-key! Fully remodeled kitchen, entry foyer and powder room. Updated full bathrooms with new vanities, toilets, fixtures and backlit mirrors. Fully updated lower level powder room which can be converted to full bath. Gleaming hardwoods in living room (with custom built-in wall-unit) and dining room (with wainscoting) and up the stairs, upper hallway and bedrooms. New custom runner on upper stairway. Stairs down and lower hallway matching new carpet to runner. Gorgeous blonde LVP in lower level family room and powder room! All the behind the scenes items have been updated as well: New HVAC - 2020 (Carrier 3 ton/20 SEER Infinity Series Greenspeed variable speed heat pump with matching air handler, WiFi enabled Infinity Control, Aprilaire Hi Efficiency Air Cleaner - all with ongoing twice yearly service inspections), New Water Heater 2020, New Roof - 2020 (fire resistant 40 year warranty cedar shake), New Landscape/Hardscape - 2019 (retaining walls for rear patio support, garage downspout and drain, front entrance trees/shrubbery), Garage: Interior refinished - 2020, New garage door opener - 2020, Overhead Storage Rack in utility room 2019, New ventilation vans in both half baths - 2023, New rear patio door and FR window - 2023, Sliding shelves added to kitchen cabinets - 2021, Exterior painting - 2022, 23. Interior painting 2023.
Location
State VA
County Fairfax
Zoning 150
Rooms
Other Rooms Living Room, Dining Room, Primary Bedroom, Bedroom 2, Bedroom 3, Kitchen, Family Room, Foyer, Utility Room, Bathroom 2, Primary Bathroom, Half Bath
Basement Walkout Level, Daylight, Full, Rear Entrance
Interior
Interior Features Built-Ins, Carpet, Ceiling Fan(s), Chair Railings, Crown Moldings, Pantry, Primary Bath(s), Stove - Wood, Wainscotting, Window Treatments, Wood Floors
Hot Water Electric
Heating Heat Pump(s), Forced Air
Cooling Heat Pump(s)
Fireplaces Number 1
Fireplaces Type Other, Wood
Equipment Built-In Range, Dishwasher, Disposal, Dryer - Front Loading, Oven - Double, Microwave, Range Hood, Refrigerator, Stainless Steel Appliances, Washer - Front Loading, Water Heater
Fireplace Y
Appliance Built-In Range, Dishwasher, Disposal, Dryer - Front Loading, Oven - Double, Microwave, Range Hood, Refrigerator, Stainless Steel Appliances, Washer - Front Loading, Water Heater
Heat Source Electric
Exterior
Garage Garage - Front Entry, Garage Door Opener
Garage Spaces 2.0
Fence Wood
Waterfront N
Water Access N
Roof Type Shake
Accessibility None
Parking Type Detached Garage, Driveway, Parking Lot
Total Parking Spaces 2
Garage Y
Building
Story 3
Foundation Slab
Sewer Public Sewer
Water Public
Architectural Style Colonial
Level or Stories 3
Additional Building Above Grade, Below Grade
New Construction N
Schools
Elementary Schools Oakton
Middle Schools Thoreau
High Schools Oakton
School District Fairfax County Public Schools
Others
Senior Community No
Tax ID 0472 23 0019
Ownership Fee Simple
SqFt Source Assessor
Special Listing Condition Standard
Read Less Info
Want to know what your home might be worth? Contact us for a FREE valuation!

Our team is ready to help you sell your home for the highest possible price ASAP

Bought with Kerstin K Stitt • TTR Sothebys International Realty

"My job is to find and attract mastery-based agents to the office, protect the culture, and make sure everyone is happy! "







