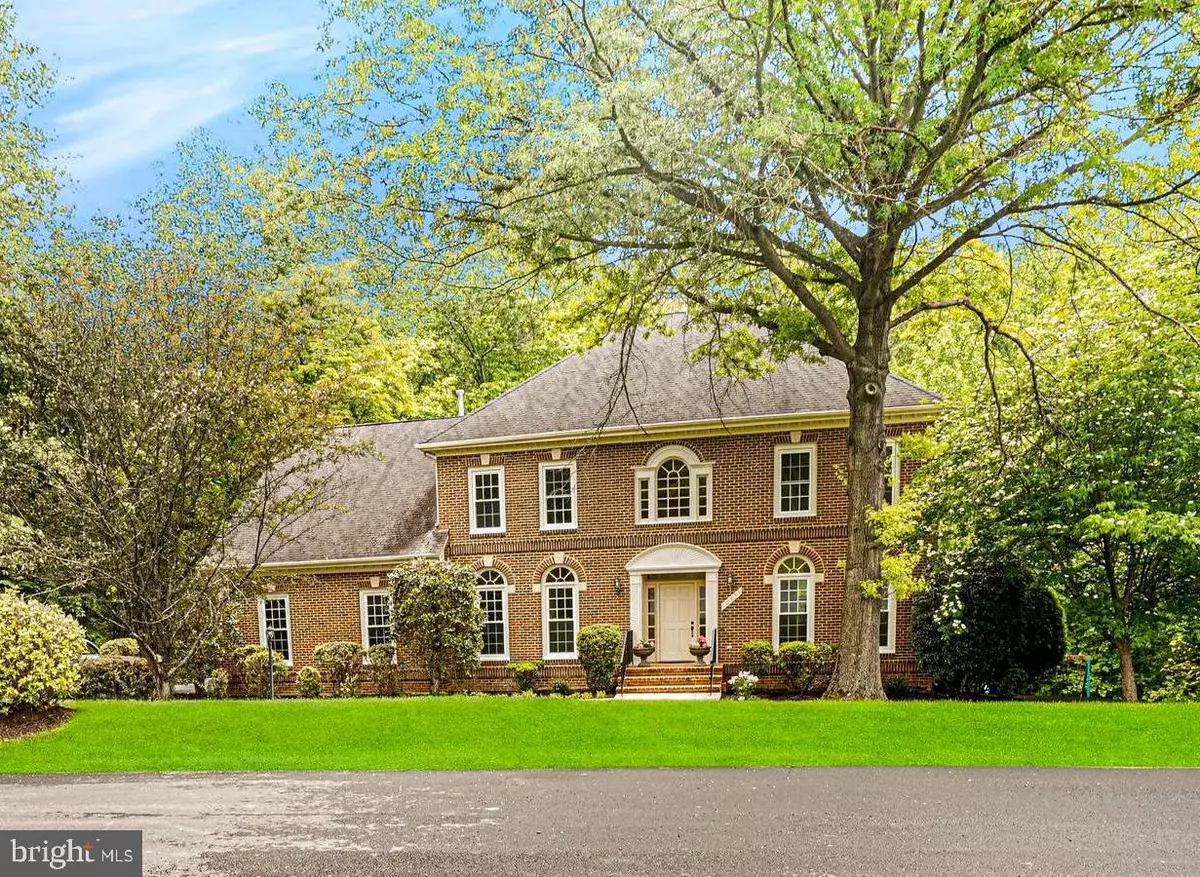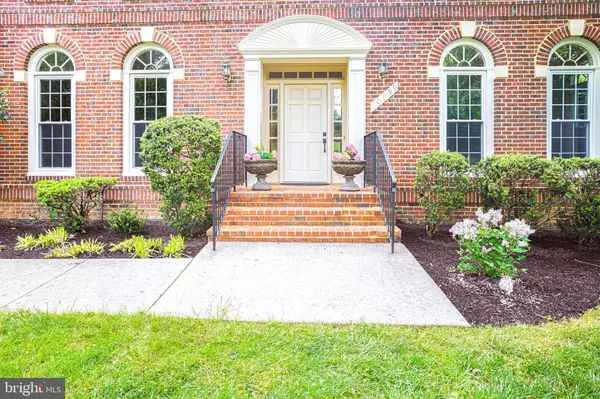$1,559,000
$1,559,000
For more information regarding the value of a property, please contact us for a free consultation.
5 Beds
5 Baths
5,933 SqFt
SOLD DATE : 07/11/2023
Key Details
Sold Price $1,559,000
Property Type Single Family Home
Sub Type Detached
Listing Status Sold
Purchase Type For Sale
Square Footage 5,933 sqft
Price per Sqft $262
Subdivision Woodland Falls
MLS Listing ID VAFX2126476
Sold Date 07/11/23
Style Colonial
Bedrooms 5
Full Baths 4
Half Baths 1
HOA Y/N N
Abv Grd Liv Area 4,033
Originating Board BRIGHT
Year Built 1993
Annual Tax Amount $16,379
Tax Year 2023
Lot Size 2.687 Acres
Acres 2.69
Property Description
Welcome to this stunning colonial home situated in a quiet cul-de-sac, offering unparalleled privacy on a spacious 2.7-acre lot. This unique property boasts a tranquil stream and beautiful forest views, creating a serene atmosphere that is truly one-of-a-kind.
This stunning colonial home offers 5 bedrooms and 4.5 bathrooms, with a total living space of approximately 6,000 sqft. Both levels above ground feature 9-foot ceilings and hardwood floors, creating an open and spacious atmosphere.
Step inside to find a home that has been lovingly maintained and updated throughout the years. The house has been freshly painted in 2023, giving it a bright and modern feel. The new Energy Star windows throughout the house, installed in 2022. while the new AC unit ensures your comfort during all seasons.
The upgraded gourmet kitchen, featuring new gas-cooktop and rangehood, has plenty of storage space, perfect for preparing delicious meals and entertaining guests.
The bathrooms have been recently remodeled in 2023, giving them a fresh and modern look. One of the bathrooms on the upper level is a Jack and Jill bathroom, shared by two bedrooms, making it perfect for families with children or guests.
The master bedroom is spacious and inviting, with ample natural light and beautiful views of the surrounding nature. A remodeled master bathroom, a sitting area and two large walk-in closets complete the master suite.
The fully finished walkout basement is another highlight of this home. This provides plenty of natural light and easy access to the backyard. The basement has been remodeled into a wonderful space, featuring a recreation room, home theater, playroom/gym, bedroom, and a bathroom. This space is perfect for movie nights, working out, or hosting guests.
Located in the highly sought-after Langley High School District, This home truly has it all, with a prime location and luxurious updates that will exceed all your expectations.
Location
State VA
County Fairfax
Zoning 100
Direction West
Rooms
Basement Daylight, Full, Fully Finished, Walkout Level, Windows, Rear Entrance, Heated
Interior
Interior Features Breakfast Area, Ceiling Fan(s), Crown Moldings, Floor Plan - Open, Kitchen - Island, Recessed Lighting, Sauna, Sound System, Tub Shower, Upgraded Countertops, Walk-in Closet(s), Wood Floors
Hot Water Natural Gas, 60+ Gallon Tank
Heating Forced Air, Heat Pump - Electric BackUp, Zoned
Cooling Central A/C, Heat Pump(s), Zoned, Ceiling Fan(s)
Flooring Hardwood, Ceramic Tile
Fireplaces Number 1
Equipment Cooktop, Dishwasher, Disposal, Dryer - Electric, Oven - Double, Range Hood, Refrigerator, Washer, Water Heater
Fireplace Y
Window Features Double Hung,Energy Efficient,Screens
Appliance Cooktop, Dishwasher, Disposal, Dryer - Electric, Oven - Double, Range Hood, Refrigerator, Washer, Water Heater
Heat Source Natural Gas, Electric
Laundry Washer In Unit, Dryer In Unit, Main Floor
Exterior
Exterior Feature Deck(s)
Garage Garage - Side Entry, Garage Door Opener
Garage Spaces 2.0
Utilities Available Natural Gas Available, Water Available, Sewer Available, Electric Available
Waterfront N
Water Access Y
View Creek/Stream
Roof Type Composite
Accessibility 2+ Access Exits, 36\"+ wide Halls, >84\" Garage Door, Doors - Lever Handle(s)
Porch Deck(s)
Parking Type Attached Garage, Driveway
Attached Garage 2
Total Parking Spaces 2
Garage Y
Building
Lot Description Cul-de-sac, Backs to Trees, No Thru Street
Story 3
Foundation Slab
Sewer Septic Exists
Water Well
Architectural Style Colonial
Level or Stories 3
Additional Building Above Grade, Below Grade
Structure Type 9'+ Ceilings,Dry Wall
New Construction N
Schools
Elementary Schools Forestville
Middle Schools Cooper
High Schools Langley
School District Fairfax County Public Schools
Others
Pets Allowed N
Senior Community No
Tax ID 0073 10 0008
Ownership Fee Simple
SqFt Source Assessor
Acceptable Financing Cash, Conventional, FHA, VA, Private
Horse Property N
Listing Terms Cash, Conventional, FHA, VA, Private
Financing Cash,Conventional,FHA,VA,Private
Special Listing Condition Standard
Read Less Info
Want to know what your home might be worth? Contact us for a FREE valuation!

Our team is ready to help you sell your home for the highest possible price ASAP

Bought with Arshia S Kia • KW Metro Center

"My job is to find and attract mastery-based agents to the office, protect the culture, and make sure everyone is happy! "







