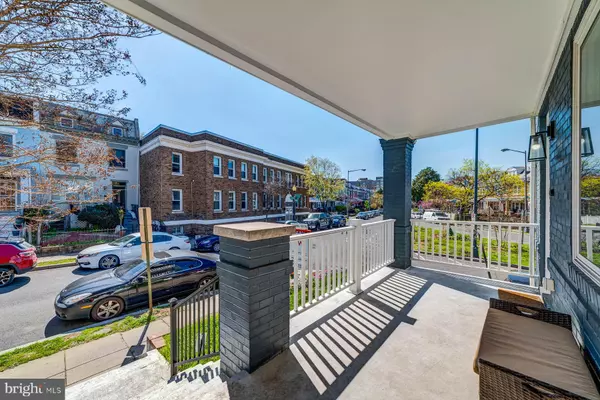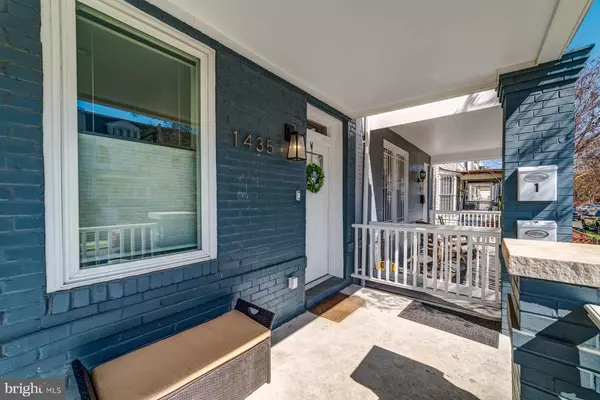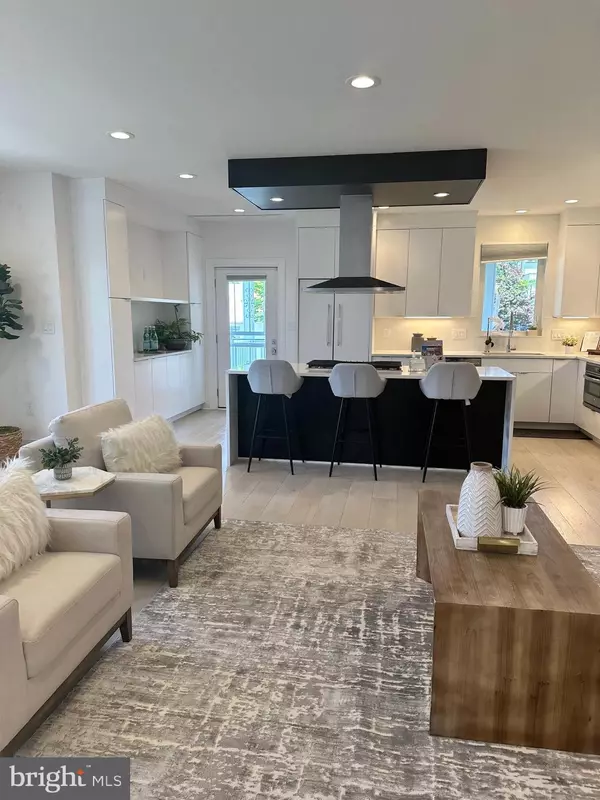$850,000
$850,000
For more information regarding the value of a property, please contact us for a free consultation.
3 Beds
3 Baths
1,742 SqFt
SOLD DATE : 07/11/2023
Key Details
Sold Price $850,000
Property Type Condo
Sub Type Condo/Co-op
Listing Status Sold
Purchase Type For Sale
Square Footage 1,742 sqft
Price per Sqft $487
Subdivision Columbia Heights
MLS Listing ID DCDC2095852
Sold Date 07/11/23
Style Contemporary
Bedrooms 3
Full Baths 2
Half Baths 1
Condo Fees $207/mo
HOA Y/N N
Abv Grd Liv Area 1,742
Originating Board BRIGHT
Year Built 1919
Annual Tax Amount $6,085
Tax Year 2022
Property Description
HUGE REDUCTION JUST TAKEN!! This price really is unbeatable!! Owners have just closed on their new home and must sell this magnificent property!! Low condo fee only $207 a month includes your water bill.
Bright like-new Penthouse overlooking community garden with wrap around yard. This spacious two-level condo with open floor plan offers fully renovated property with high end fixtures and details. Large gourmet kitchen comes with stainless steel appliances, a French door refrigerator, quartz countertops and backsplash, cook top oven with built-in exhaust, wine cooler, in wall microwave and quiet close cabinets.
Open floor plan with beautiful living and dining rooms with tucked away powder room to finish off the level. Plenty of space for hosting gatherings and entertaining over the holidays.
Second floor features three bedrooms and two full baths. The master suite comes with a walk-in closet, en-suite bathroom with double vanity and marble finishing. Hallway closet stores washer/dryer, water heater, and HVAC with more room for storage.
Relax and unwind on any of the three private balconies for some well deserved quiet time or sunbathing. Located near 14th St, 16th St and Adams Morgan restaurants and entertainment, as well as downtown DC and Silver Spring. Short walk to Petworth and Columbia Heights metro stops or buses on 14th and 16th streets.
Features: Brick driveway with garage door, white oak floors, solar panels convey (fully paid for) and cover most (if not all) of your energy bill!
Location
State DC
County Washington
Zoning COLUMIA HEIG
Rooms
Other Rooms Dining Room, Kitchen
Interior
Interior Features Attic, Kitchen - Island, Kitchen - Gourmet, Primary Bath(s), Floor Plan - Open
Hot Water Electric
Heating Forced Air
Cooling Central A/C
Fireplace N
Heat Source Electric
Exterior
Garage Spaces 1.0
Parking On Site 1
Amenities Available None
Water Access N
Accessibility Other
Total Parking Spaces 1
Garage N
Building
Story 2
Foundation Permanent
Sewer Public Sewer
Water Public
Architectural Style Contemporary
Level or Stories 2
Additional Building Above Grade, Below Grade
New Construction N
Schools
School District District Of Columbia Public Schools
Others
Pets Allowed Y
HOA Fee Include Common Area Maintenance
Senior Community No
Tax ID 2689//2002
Ownership Condominium
Special Listing Condition Standard
Pets Allowed Cats OK, Dogs OK
Read Less Info
Want to know what your home might be worth? Contact us for a FREE valuation!

Our team is ready to help you sell your home for the highest possible price ASAP

Bought with Adam Fry • Compass
"My job is to find and attract mastery-based agents to the office, protect the culture, and make sure everyone is happy! "







