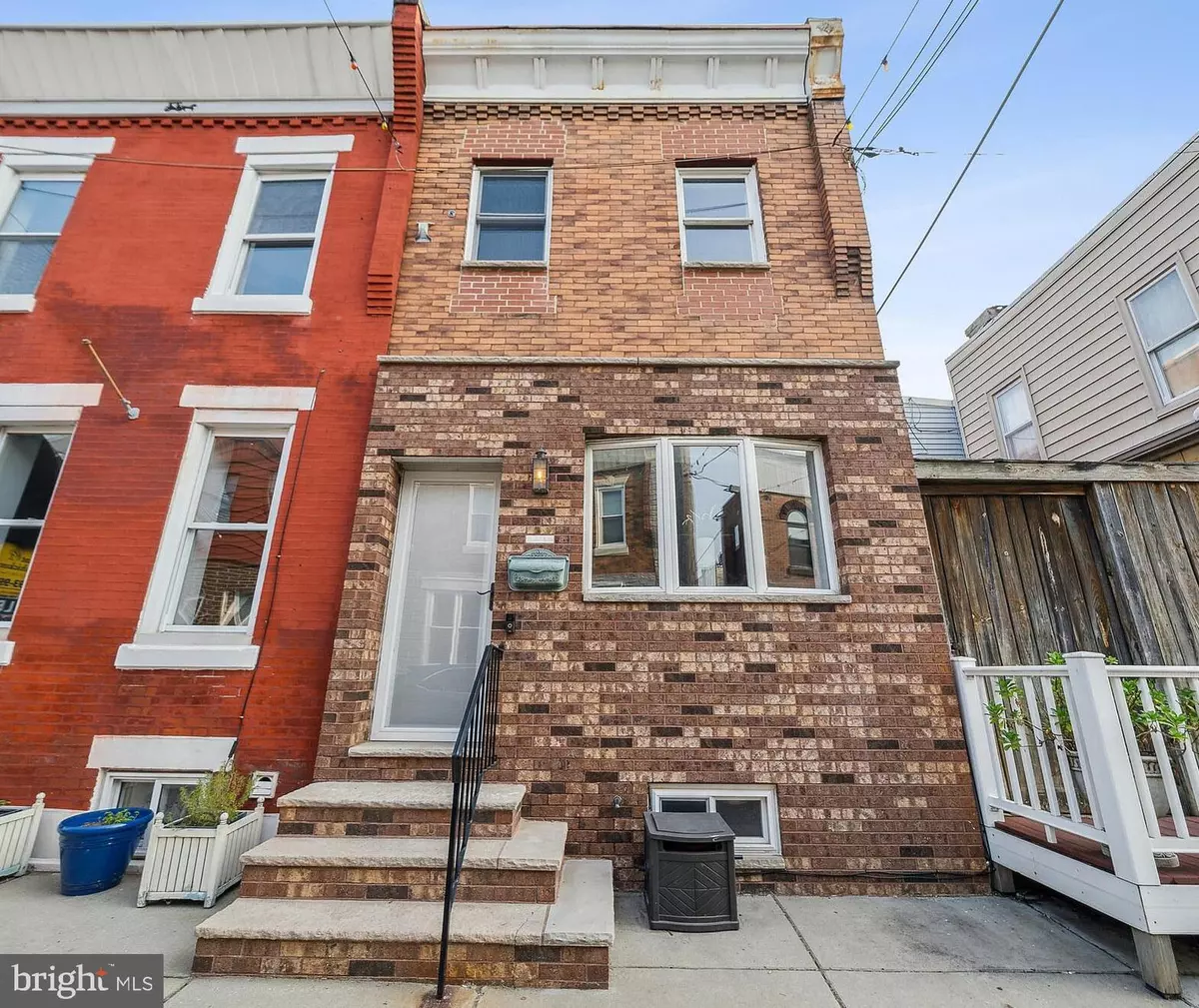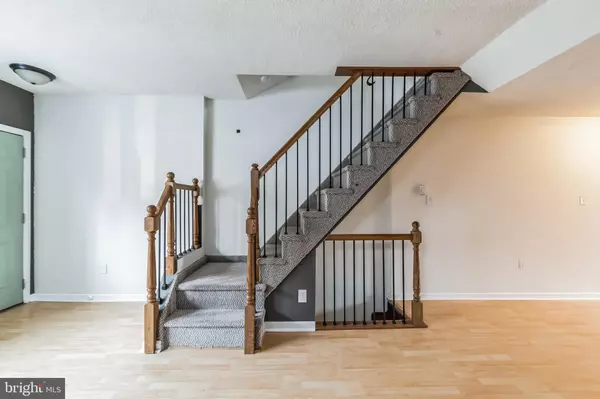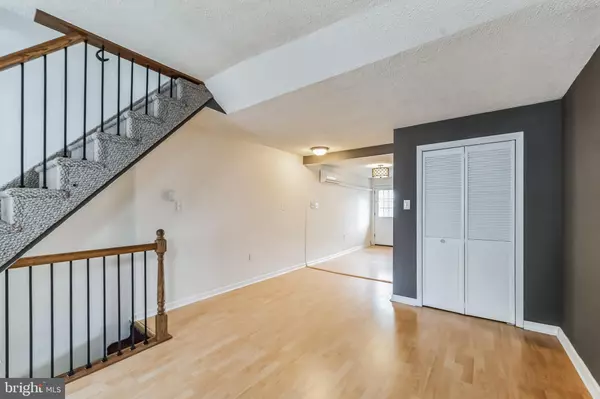$240,000
$234,000
2.6%For more information regarding the value of a property, please contact us for a free consultation.
3 Beds
1 Bath
1,120 SqFt
SOLD DATE : 07/07/2023
Key Details
Sold Price $240,000
Property Type Townhouse
Sub Type Interior Row/Townhouse
Listing Status Sold
Purchase Type For Sale
Square Footage 1,120 sqft
Price per Sqft $214
Subdivision Whitman
MLS Listing ID PAPH2237424
Sold Date 07/07/23
Style Straight Thru
Bedrooms 3
Full Baths 1
HOA Y/N N
Abv Grd Liv Area 1,120
Originating Board BRIGHT
Year Built 1920
Annual Tax Amount $2,784
Tax Year 2022
Lot Size 700 Sqft
Acres 0.02
Lot Dimensions 14.00 x 50.00
Property Description
MULTIPLE BID NOTIFICATION. SUBMIT HIGHEST BEST AND FINAL OFFERS BY FRIDAY JUNE 2, NOON. Charming 3 bed, 1 bath on a picturesque South Philly block. Enter into the living area, illuminated by large bay window, featuring hardwood flooring and a craftsman staircase. Continue through the open dining area into the spacious chef's kitchen. Fully equipped with stainless steel appliances, ample counter space, wooden shaker cabinetry and recessed lighting. The kitchen leads to the rear yard, the perfect place for morning coffee, a summer BBQ or a city garden. Upstairs, you'll find 3 well-appointed bedrooms and a 3-piece hall bath. The finished basement offers additional space for entertaining or storage, along with a separate utility room. Located in the heart of Whitman, with easy access to public transportation and highways.
Location
State PA
County Philadelphia
Area 19148 (19148)
Zoning RSA5
Rooms
Basement Other
Main Level Bedrooms 3
Interior
Hot Water Natural Gas
Heating Baseboard - Electric
Cooling Ductless/Mini-Split
Heat Source Electric
Exterior
Water Access N
Accessibility None
Garage N
Building
Story 2
Foundation Other
Sewer Public Sewer
Water Public
Architectural Style Straight Thru
Level or Stories 2
Additional Building Above Grade, Below Grade
New Construction N
Schools
School District The School District Of Philadelphia
Others
Senior Community No
Tax ID 392165000
Ownership Fee Simple
SqFt Source Assessor
Special Listing Condition Standard
Read Less Info
Want to know what your home might be worth? Contact us for a FREE valuation!

Our team is ready to help you sell your home for the highest possible price ASAP

Bought with Jamie L Wasniewski • Godfrey Properties
"My job is to find and attract mastery-based agents to the office, protect the culture, and make sure everyone is happy! "







