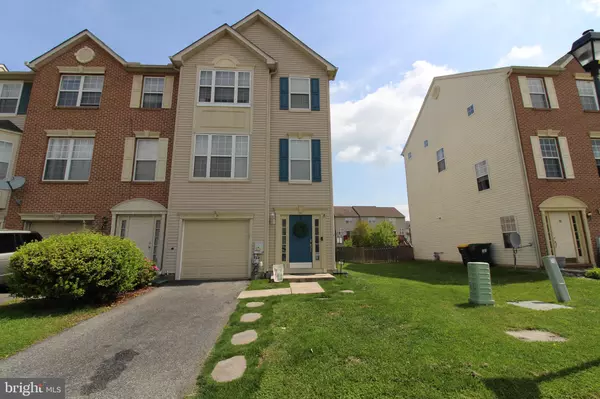$325,000
$325,000
For more information regarding the value of a property, please contact us for a free consultation.
3 Beds
2 Baths
1,725 SqFt
SOLD DATE : 06/23/2023
Key Details
Sold Price $325,000
Property Type Townhouse
Sub Type End of Row/Townhouse
Listing Status Sold
Purchase Type For Sale
Square Footage 1,725 sqft
Price per Sqft $188
Subdivision Brennan Estates
MLS Listing ID DENC2042432
Sold Date 06/23/23
Style Straight Thru
Bedrooms 3
Full Baths 1
Half Baths 1
HOA Fees $27/ann
HOA Y/N Y
Abv Grd Liv Area 1,379
Originating Board BRIGHT
Year Built 1999
Annual Tax Amount $1,963
Tax Year 2022
Lot Size 3,485 Sqft
Acres 0.08
Lot Dimensions 33.00 x 110.00
Property Description
Welcome home to this stunning 3 bedroom, 1.5 bathroom end-unit townhome located in the sought-after Brennan Estates community. Enjoy the benefits of living above the canal and being a part of the award-winning Appoquinimink School District, including the highly regarded Olive B. Loss Elementary School.
As you enter the home, you'll be greeted by a spacious foyer leading to a versatile first-floor family/bonus room that can be used as a 4th bedroom, office,d or media room with laundry access and sliders to the back yard.
The main living area features an open floor plan with a bright, and updated kitchen offering ample counter space, a dining area, and another slider leading to the deck overlooking the backyard and neighborhood.
The spacious living room allows for a variety of furniture arrangements to suit your needs. The room is filled with natural light and offers a comfortable space for gathering with friends and family.
The third floor features 3 generously sized bedrooms, all with new carpet and fresh paint, as well as a hall bath.
Enjoy the community pool, walking paths, and multiple playgrounds, giving you plenty of options for outdoor activities and breathing room. Don't miss your chance to own this amazing home - schedule a tour today!
Location
State DE
County New Castle
Area Newark/Glasgow (30905)
Zoning NCTH
Rooms
Basement Other, Daylight, Partial, Fully Finished, Garage Access, Heated, Walkout Level
Interior
Hot Water Natural Gas
Cooling Central A/C
Heat Source Natural Gas
Exterior
Garage Spaces 3.0
Water Access N
Accessibility None
Total Parking Spaces 3
Garage N
Building
Story 3
Foundation Other
Sewer Public Sewer
Water Public
Architectural Style Straight Thru
Level or Stories 3
Additional Building Above Grade, Below Grade
New Construction N
Schools
Elementary Schools Olive B. Loss
High Schools Appoquinimink
School District Appoquinimink
Others
Senior Community No
Tax ID 11-046.40-173
Ownership Fee Simple
SqFt Source Estimated
Acceptable Financing Cash, FHA, FHA 203(b), VA, Conventional
Horse Property N
Listing Terms Cash, FHA, FHA 203(b), VA, Conventional
Financing Cash,FHA,FHA 203(b),VA,Conventional
Special Listing Condition Standard
Read Less Info
Want to know what your home might be worth? Contact us for a FREE valuation!

Our team is ready to help you sell your home for the highest possible price ASAP

Bought with Marisela M Loessner • Compass
"My job is to find and attract mastery-based agents to the office, protect the culture, and make sure everyone is happy! "







